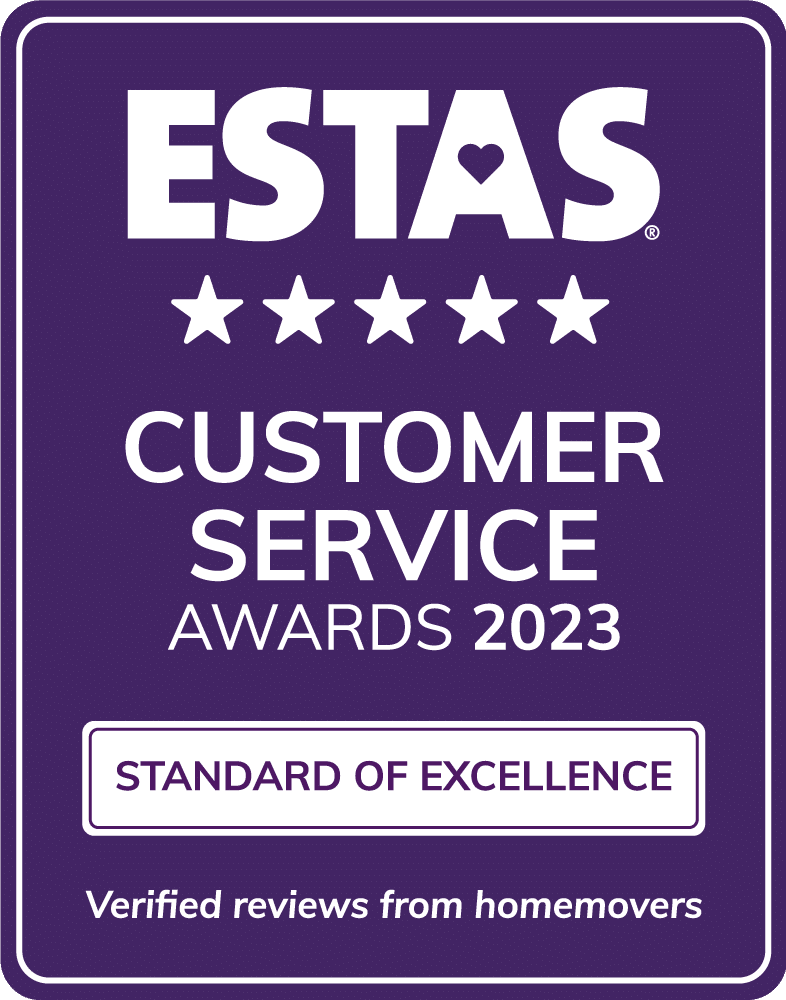Wealden Close, Hildenborough, Tonbridge
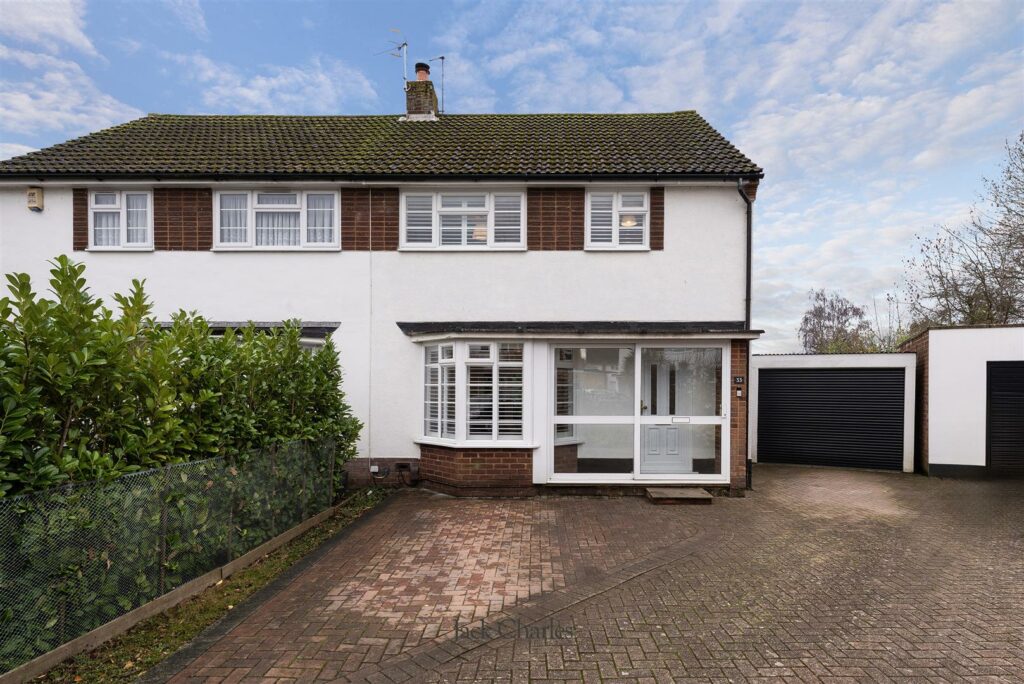
Guide Price £600,000 – £625,000.
Jack Charles are delighted to offer for sale a beautifully presented and modernised three bedroom semi detached property situated in a sought after location in Hildenborough, with no onward chain.
The property offers excellent potential for further expansion, subject to the relevant consents. The accommodation begins with an entrance porch leading into a welcoming entrance hall, with access through to both the kitchen and the living room.
The living room enjoys a lovely aspect over the front and features a wood burning stove, creating a warm and inviting space. A square archway leads through to a beautiful kitchen dining room which provides space for a table and chairs as well as an extensive range of units including cupboards and drawers, a wine fridge, integrated appliances and a sink. Patio doors open out to the rear garden and there is also a picture window overlooking the garden. A door from the kitchen leads to a cloakroom WC with a window and a wash hand basin.
To the first floor there are three bedrooms and a family bathroom.
Outside, the garden is predominantly laid to lawn with a paved terrace to the rear of the house. It is enclosed by hedgerow and a path leads through to a substantial garden studio room, complete with Wi-Fi. There is a paved area surrounding the studio as well as a pathway and a gate giving access out to the rear path that leads to Stocks Green Primary School. The property also benefits from a detached garage and ample parking. Viewings are recommended.
Lyons Crescent, Tonbridge
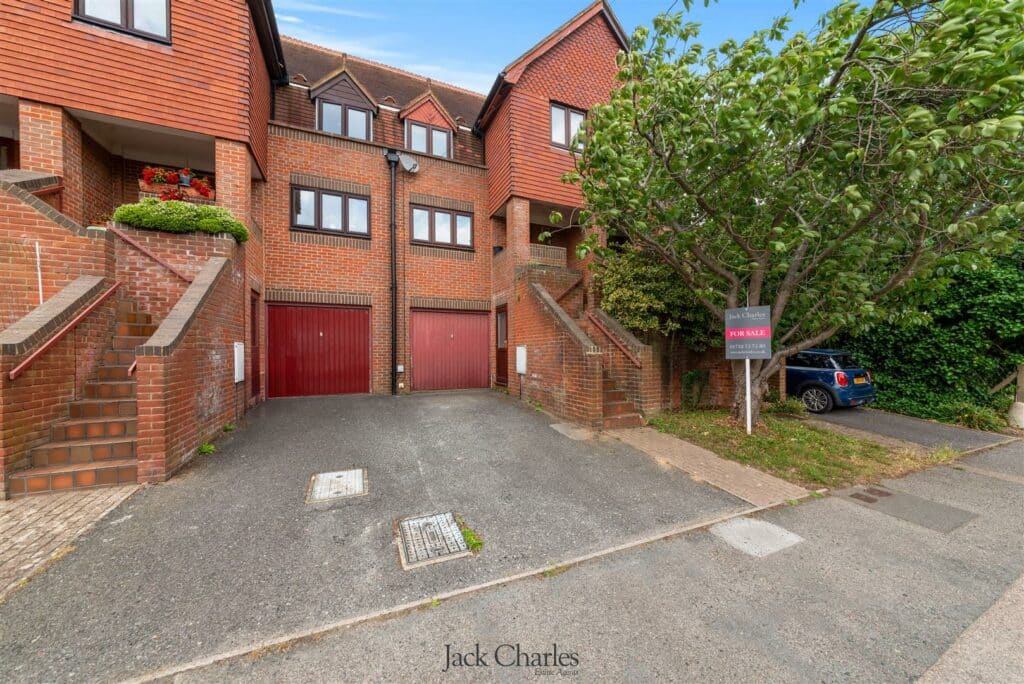
Guide Price £600,000 – £650,000.
Situated centrally in the heart of Tonbridge, this charming townhouse on Lyons Crescent has been recently updated and decorated throughout, creating a bright and inviting home that is ready to move into. Offered chain free, it presents an excellent opportunity for families or anyone seeking generous living space with superb convenience.
You enter via the first floor into a welcoming hall with stairs leading to all levels. The kitchen sits to the front, while the lovely lounge and dining room enjoys a peaceful aspect to the rear, with steps leading directly down to the garden. The second floor provides three well proportioned bedrooms and a family bathroom. The lower ground floor offers fantastic versatility with an additional bedroom, a shower room, and internal access to the garage.
Outside, the garden is a real bonus, featuring a paved terrace and a good sized lawn, perfect for relaxing or entertaining.
A major highlight of this home is its prime central location, placing you within easy walking distance of Tonbridge station and the vibrant High Street. Whether commuting or enjoying the local amenities, everything is right on your doorstep.
Hawthornden Grove, Yalding
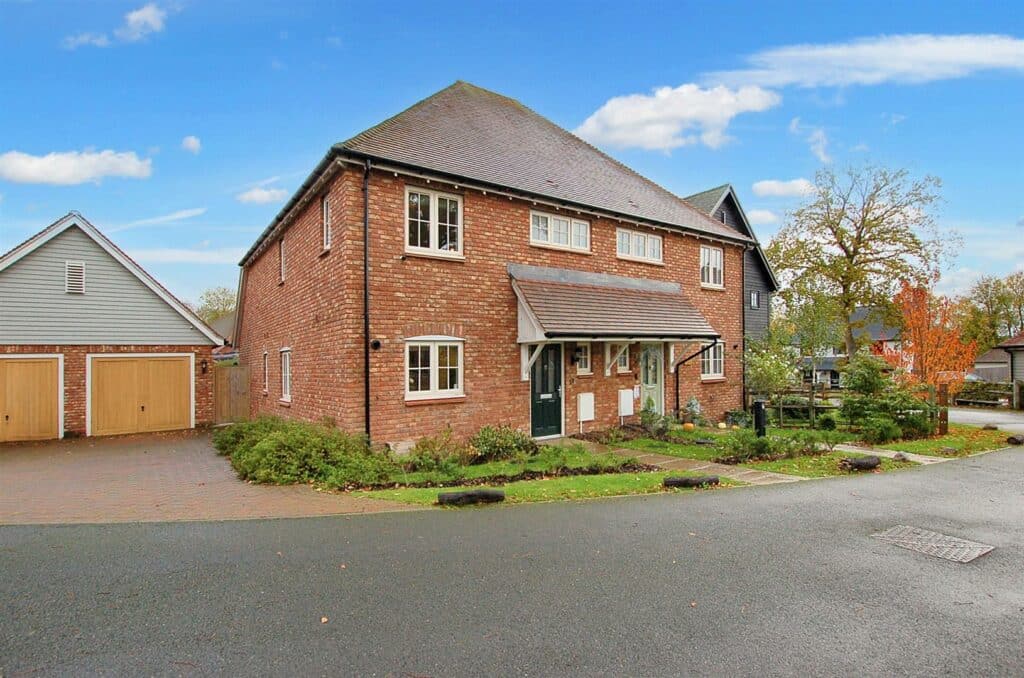
Guide Price £600,000 – £625,000
Jack Charles are delighted to offer for sale this beautifully presented three bedroom semi-detached home, set within a small and exclusive development built by Millwood Designer Homes in the sought-after village of Yalding.
This attractive and contemporary home offers bright, spacious accommodation, finished to an exceptional standard throughout. It forms part of a select collection of properties and enjoys a charming outlook across open meadowland to the front, adding to its rural appeal.
The accommodation is arranged over two floors and includes a welcoming entrance hall leading to a stylish open plan kitchen and dining area, fitted with a comprehensive range of units, Bosch integrated appliances, and elegant Amtico flooring. The living room sits to the rear and features bi-fold doors that open onto the beautifully maintained south facing garden, creating a seamless connection between the indoor and outdoor spaces. Additional ground-floor benefits include a utility cupboard with plumbing and space for laundry appliances, along with a useful understairs storage cupboard.
On the first floor, there are three generous double bedrooms, all beautifully presented. The principal bedroom enjoys dual aspect windows, built-in wardrobes, and a stylish en suite shower room. A further double bedroom features fitted wardrobes, while the family bathroom is finished with Roca sanitary ware, including a bath with an overhead shower.
Externally, the property offers a good-sized south facing rear garden, mainly laid to lawn with a patio area ideal for outdoor dining and entertaining. There is a garage with an up-and over door and side personnel access, as well as a driveway providing off road parking for two vehicles. To the front, the home enjoys an open outlook across meadowland, providing a peaceful and picturesque setting.
Mabledon Road, Tonbridge
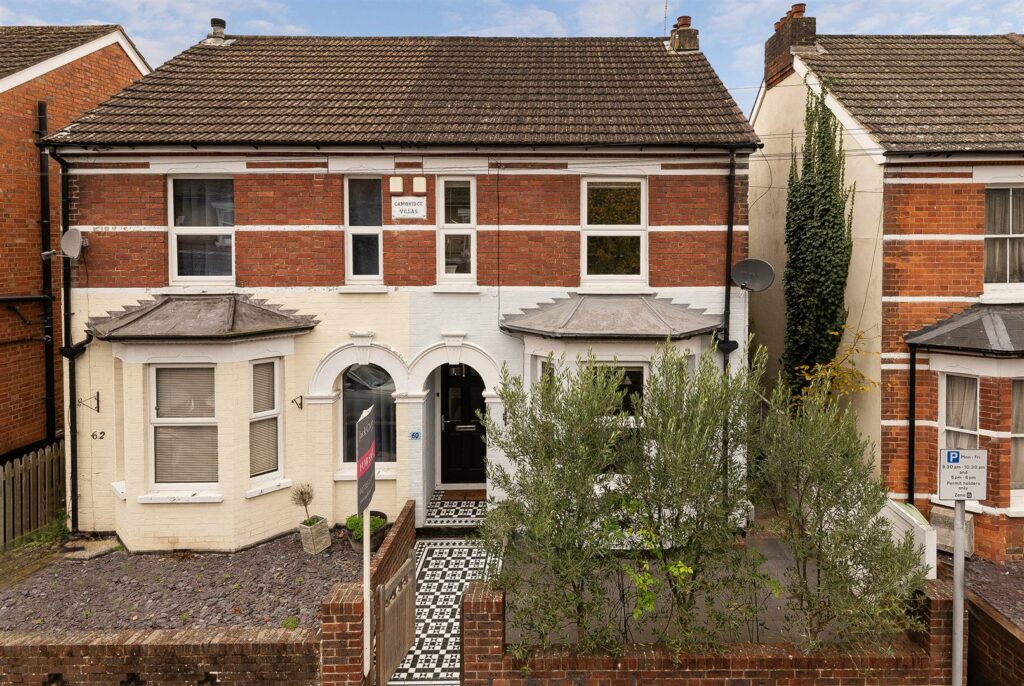
Jack Charles are delighted to be appointed as agents for this beautifully presented Victorian semi-detached property with halls adjoining situated close to the main line station and high street. The accommodation internally comprises entrance hall, a double aspect through lounge dining room, newly fitted kitchen which leads to a cloakroom and also through to a further room ideal for study area with sliding doors to the conservatory beyond.
To the first floor there are three good sized bedrooms, family bathroom. We believe there is potential for further expansion into the loft subject to relevant permissions. Outside to the front there is a pathway leading to a arched recessed entrance with attractive flower and shrub borders with flint. To the rear there is a pretty garden predominately laid to lawn with flower and shrub borders providing an array of colour. To the side is a lovely private seating area and there is the addition of a super home office too. Viewings are recommended.
Uridge Road, Tonbridge
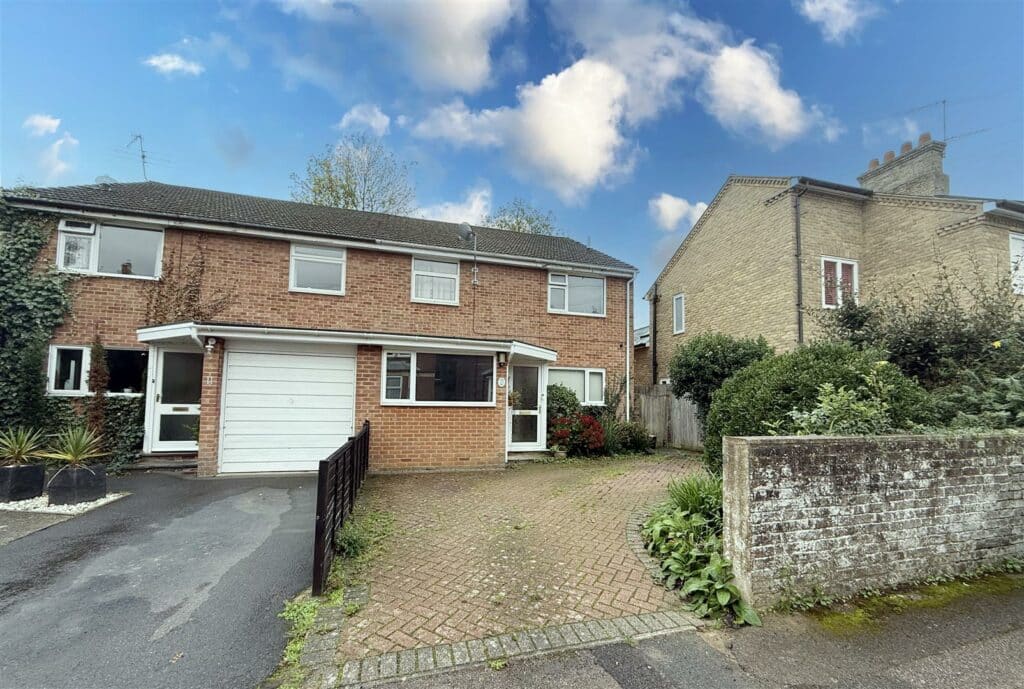
Guide Price £575,000 – £595,000 Nestled on the charming Uridge Road in Tonbridge, this delightful semi-detached house presents an excellent opportunity for families seeking a spacious and comfortable home. Boasting 4 / 5 well-proportioned bedrooms, this property offers ample space for both relaxation and entertaining. The versatile layout allows for the possibility of a fifth bedroom, catering to various living arrangements or the needs of a growing family.
The heart of the home is the inviting lounge diner, which provides a warm and welcoming atmosphere, perfect for family gatherings or quiet evenings in. The open-plan design enhances the sense of space and light, making it an ideal setting for both everyday living and special occasions.
Outside, the property features a convenient driveway, ensuring that parking is never a concern. This added benefit is particularly valuable in a bustling area like Tonbridge, where space can often be at a premium.
With its prime location, this semi-detached house is well-positioned to take advantage of the local amenities, schools, and transport links that Tonbridge has to offer. Whether you are looking to settle down in a family-friendly neighbourhood or seeking a property with potential for future growth, this home on Uridge Road is certainly worth considering. Don’t miss the chance to make this lovely house your new home.
Well Street, East Malling, West Malling
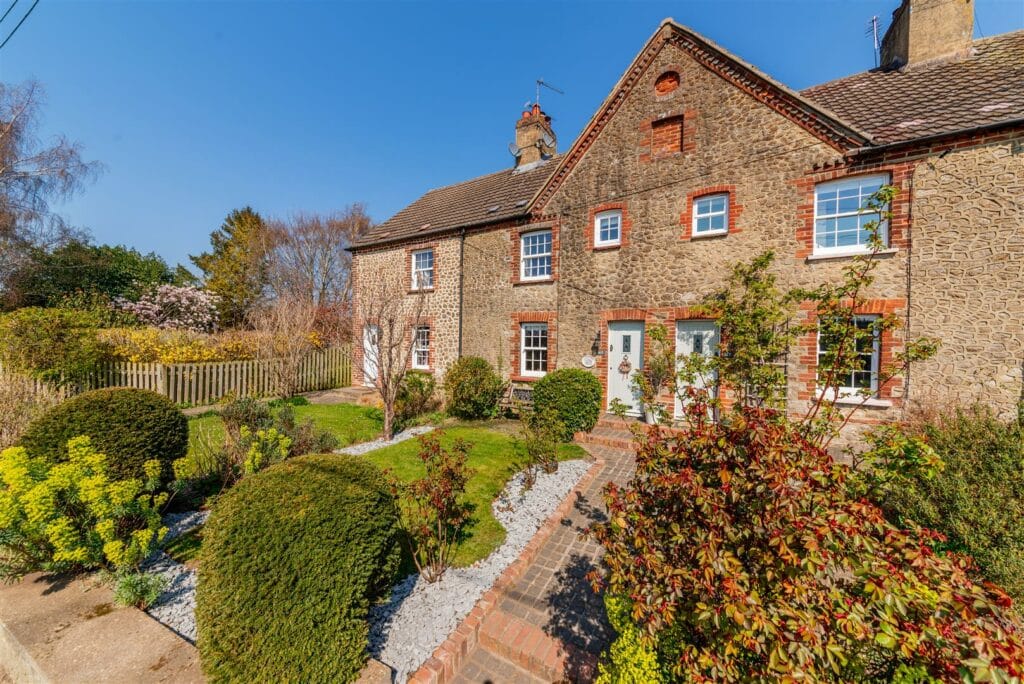
Guide price £550,000 – £585,000 Bumblebee Cottage is a beautiful ragstone home located in a highly desirable location surrounded by farmland between East and West Malling, both of which have mainline train stations. The property has been renovated to the highest standard and offers great flexibility.
You enter into a small lobby with stairs to the first floor and a door to the dining room. This room was previously the sitting room and offers flexibility. There is built-in carpentry to either side of the fireplace and there are lovely views over the farmland to the front. There is a good-sized modern kitchen with integrated appliances and wooden worktops, and a doorway that leads through to a super reception room. This has a partially vaulted ceiling with plenty of natural light coming in from the skylights and bi-folding doors to the rear garden. This room offers great flexibility to how it is used and also provides access to a downstairs toilet.
On the first floor there is a bright landing with doors to two bedrooms and the family bathroom – which has a roll top bath with shower, a toilet and a wash hand basin, as well as modern tiling. On the second floor there is a small landing with a cupboard and a door leading to the master bedroom, which has stunning views to the rear.
Outside, the gardens have been landscaped. The front provides a pretty cottage-style garden with attractive flower and shrub borders and to the rear is a large garden with mature borders, a path leading to the very rear and a lawned area. There are two large paved patios, one adjacent to the rear of the property and the other at the very end of the garden, offering great space for entertaining.
Church Street, Tonbridge
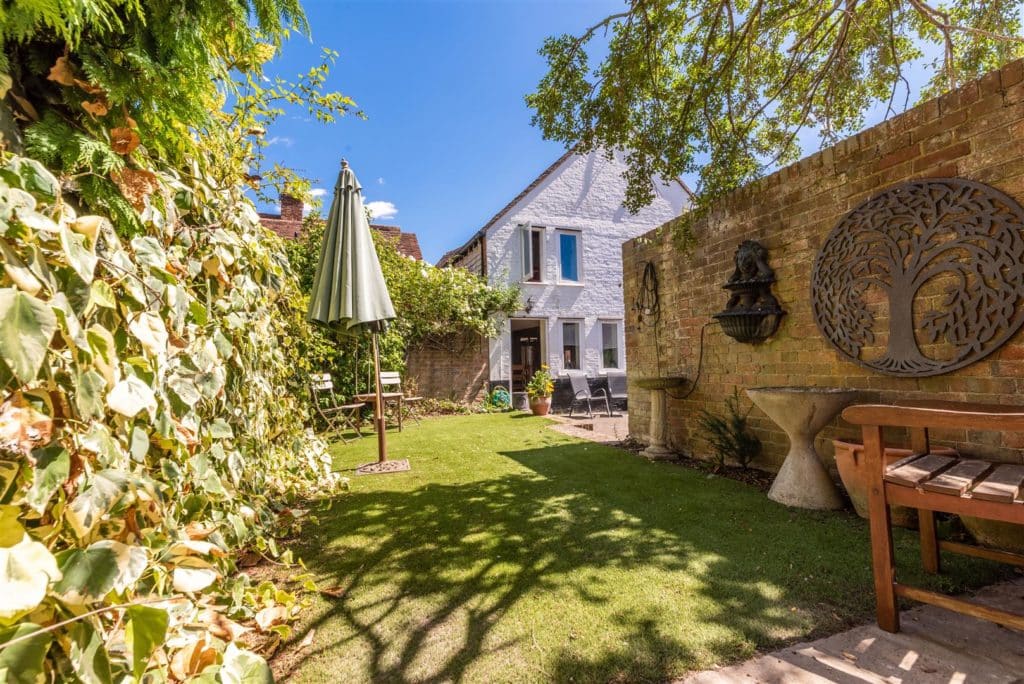
Jack Charles have the pleasure of welcoming Fire Cart Barn onto the open market. The property is a most attractive semi detached Grade II listed converted barn believed to date from 1814. The whole barn was refurbished and converted into two dwellings in 2004 with brick and weatherboarded elevations under a tiled roof. Fire Cart Barn comprises the larger portion as a glorious semi detached residence. Privately tucked away right in the heart of the town with easy access to the vibrant high street and mainline railway station the property enjoys a grand glazed entrance with cobbled floor that leads through and simultaneously creates plenty of natural light into the property. Well appointed rooms include cloakroom w.c. large fitted kitchen and integrated appliances and socially leads via original beams through to a large dual aspect lounge/diner with views and access onto the enclosed garden. Timber stairs lead to the first floor with a feature split level landing and doors leading off to three bedrooms, with two being large double rooms with vaulted ceilings with this floor serviced by a modern style shower room w,c. The property is blessed with character both internally and externally and is truly unique. Externally a generous L-Shaped enclosed garden offers secure parking via vehicular gates and enough outside space to entertain and enjoy with walled boundary and shed. Property of such character and charm with a blend of spacious rooms, generous outside space in such a central location is seldom available and early viewings are encouraged via appointed sole agents.
Great Elms, Hadlow, Tonbridge
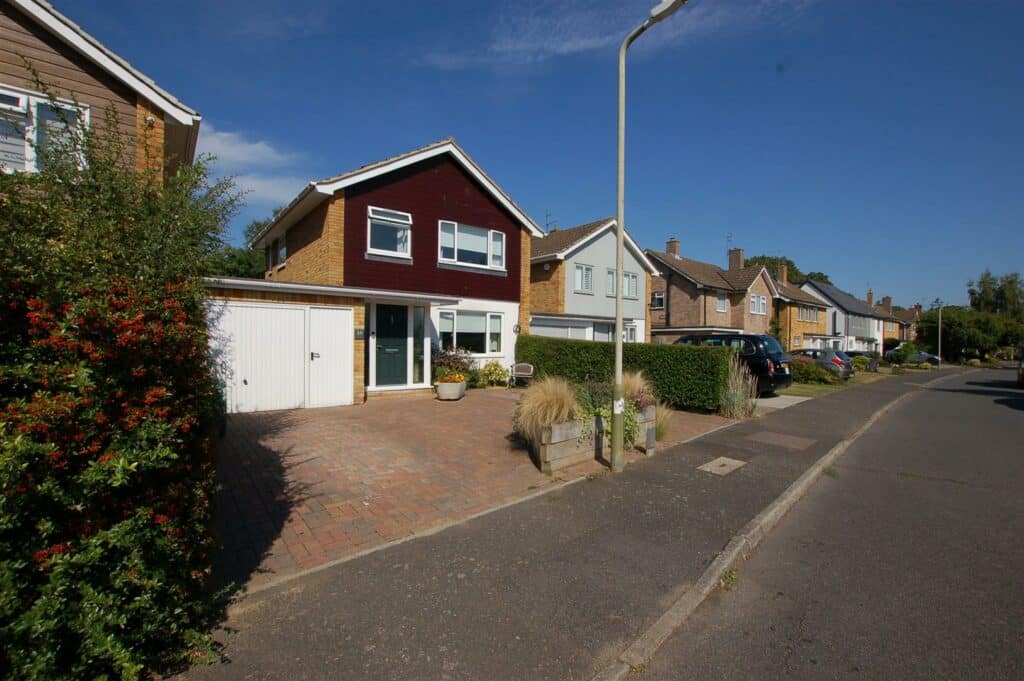
Jack Charles are delighted to offer this beautifully presented three-bedroom link detached house located in a desirable area near Hadlow Village. The property offers a spacious accommodation comprising entrance hall, a good sized sitting room which is to the front, and an open-plan kitchen/dining room with Bosch appliances. Additionally, an inner hallway provides access to a utility room, cloakroom WC where it has been designed to accommodate a shower cubicle if required. The hall also has an internal door leading to a wider than average garage. To the first floor, there is a modern shower room equipped with a rainfall shower, and three bedrooms. Outside the property boasts a mature rear garden mainly laid to lawn with various seating areas, a summerhouse which could make a super home office or studio or workshop. To the front of the garage is a block-paved driveway, providing ample parking.
Viewings are recommended.
The Cherry Orchard, Hadlow, Tonbridge
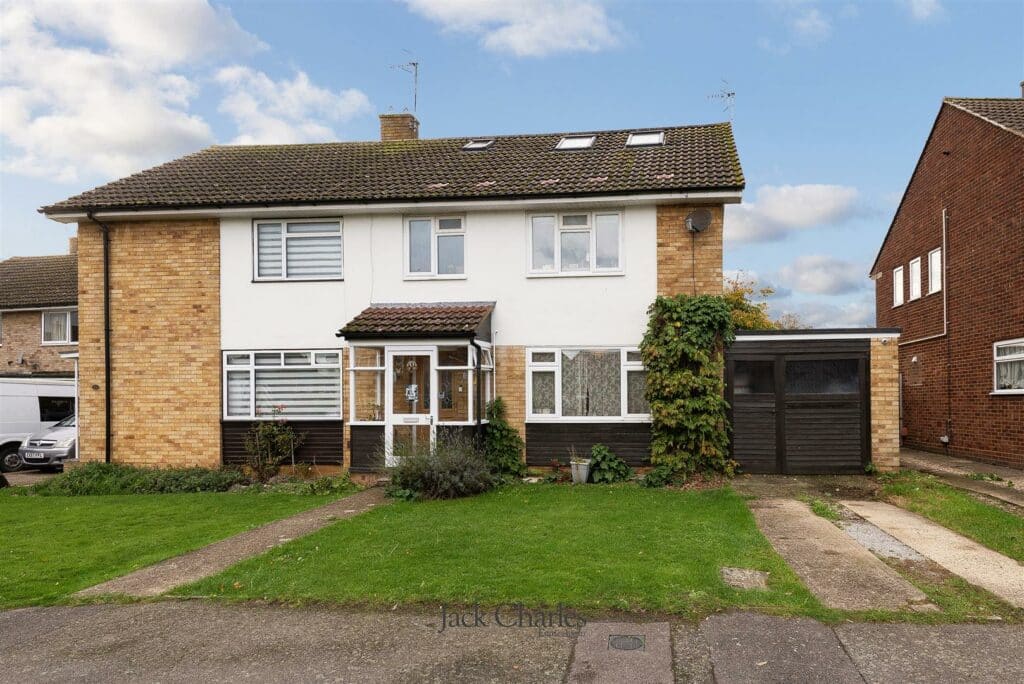
Jack Charles are delighted to offer for sale this impressive semi-detached family home situated in the ever-popular village of Hadlow. The property has been thoughtfully extended and improved to provide spacious, adaptable living areas ideal for modern family life.
The property comprises an enclosed porch, entrance hall with stairs rising to the first floor.
To the front, there’s the living room featuring a large window, to the rear, a spacious (18’5” x 9’3”) kitchen/breakfast room which offers plenty of room for dining and entertaining, fitted with ample units and worktops. French doors lead through to a conservatory (18’7” x 11’6”) which enjoys views across the garden – perfect for relaxing or dining year-round. A utility room and ground floor shower room provide practicality and direct access to the integral garage, which could also lend itself to future conversion (subject to consent).
To the first floor there are three generous bedrooms and a well-appointed family bathroom. and to the second floor the loft conversion creates two further bedrooms, both well-sized and ideal as children’s rooms, a home office, or guest accommodation.
Outside to the rear is a good-sized garden, mainly laid to lawn with mature borders and a patio seating area adjoining the conservatory — perfect for entertaining and family living.
At the far end of the garden is a useful outbuilding/garden room currently used as a home office but ideal as a studio or hobby space.
The property also benefits from off-road parking and an integral garage.
Framley Road, Tonbridge
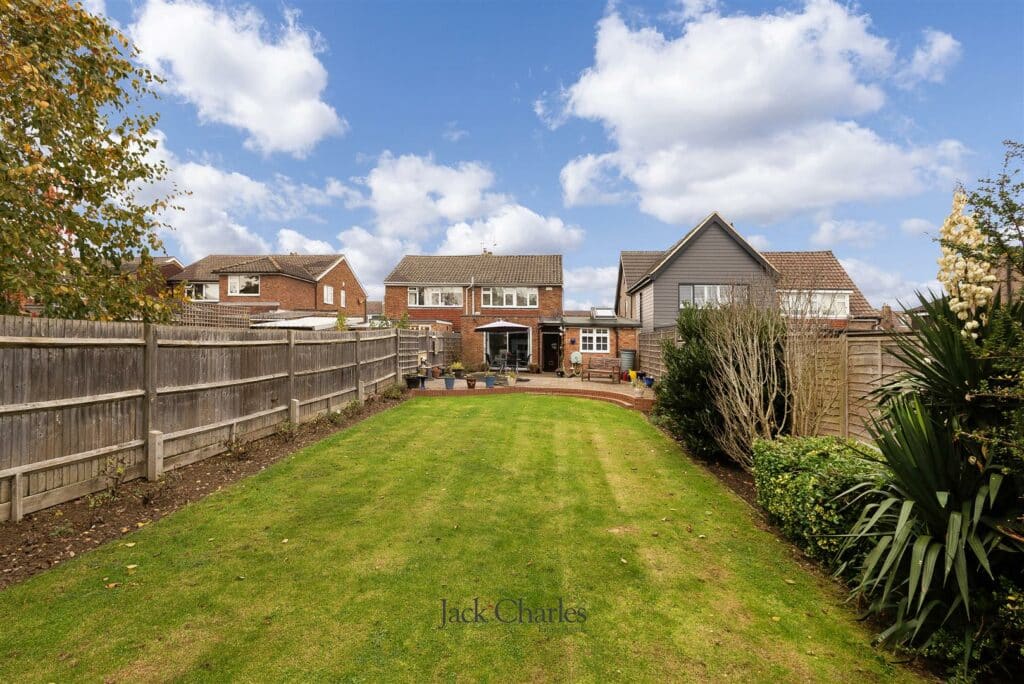
Guide Price £525,000 – £550,000.
Jack Charles are delighted to offer for sale this superb three-bedroom semi-detached home situated in a sought-after residential area of North Tonbridge. Beautifully presented and extended to the rear, this property provides a wonderful balance of practical family living and contemporary comfort, complete with a home office and a private south-facing garden.
Inside the entrance hall leads into a bright and spacious living room, tastefully decorated and featuring a modern fireplace and fitted cabinetry, the kitchen offers a range of modern wall and base units with granite-effect worktops, integrated appliances, and tiled splash backs. A door connects through to the dining room, a generous extension to the rear with wood flooring and large sliding doors opening directly to the garden.
A ground floor bathroom with a modern white suite and contrasting black tiling completes the ground level, along with useful storage cupboards. To the first floor the principal bedroom is a particularly good size and benefits from fitted wardrobes and a pleasant outlook to the front. There are two further bedrooms and a separate WC, ideal for family convenience.
Outside
To the front, there is a spacious block-paved driveway providing off-road parking for several vehicles and access to the garage. Behind the garage sits a dedicated home office with skylights and double glazing — perfect for remote work or hobbies.
The rear garden is mainly laid to lawn with a generous patio area ideal for entertaining, a feature pond, and a timber shed at the far end. It offers a good degree of privacy with maturely planting.

