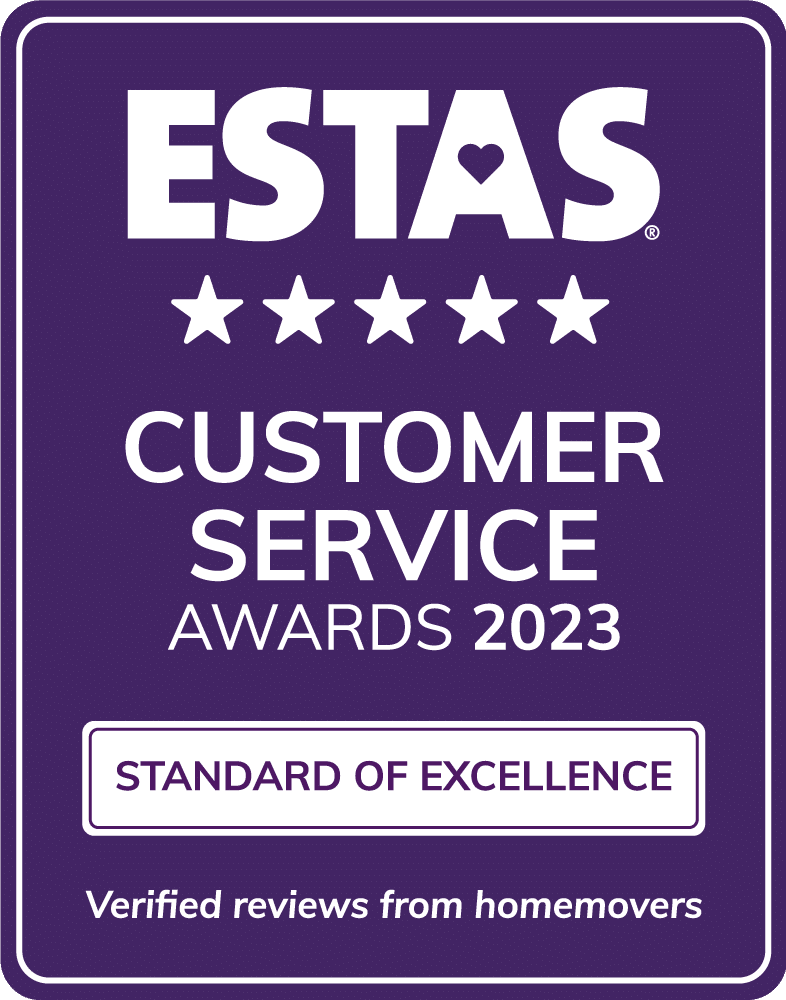Hamptons Road, Hadlow, Tonbridge
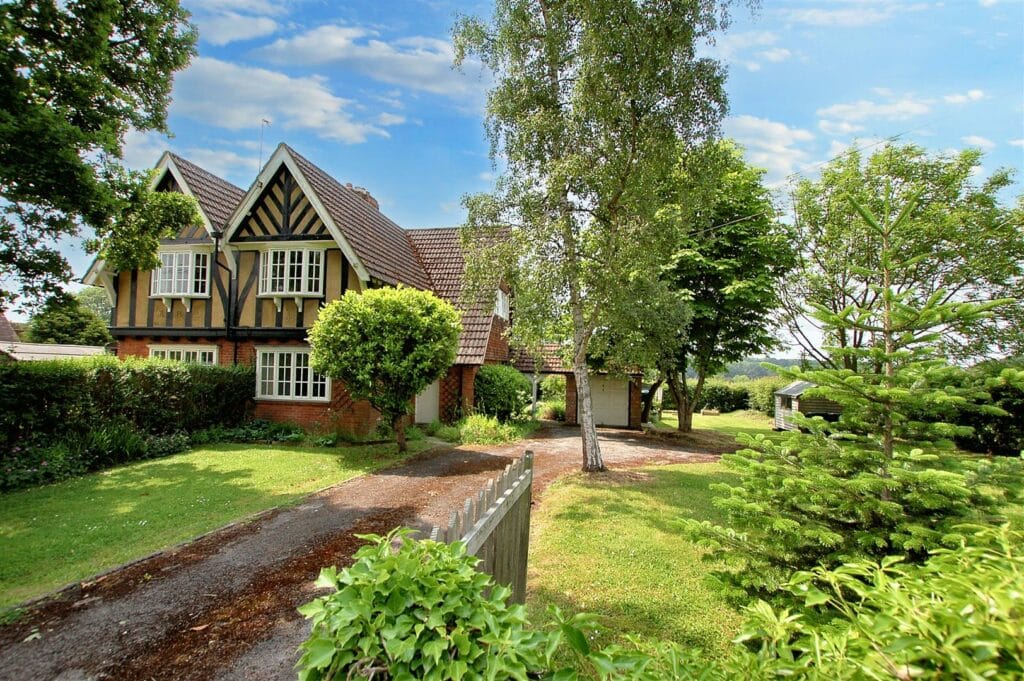
A super opportunity to purchase a spacious character cottage with amazing potential for modernisation and scope to extend STPP. Set back from Hamptons Road this attractive home also benefits from being sold with NO FORWARD CHAIN. The property backs onto farmland and is being sold with the benefit of an additional parcel of land immediately behind the gardens which extend to an additional approx. 0.22 acres which will be included in the sale.
You enter into a hall way that leads to the principal reception rooms which comprise a sitting room to the front with a feature fireplace and a dining room with a lovely view to the rear. Just off the dining room is a fitted kitchen with space for appliances and a door leading to the covered area linked to the garage. The dining room also leads to a lobby which in turn leads to the bathroom. To the first floor are three double bedrooms, one with a feature fireplace and outlook to the rear, the other with a bay window and views to the front and the third with a view to the side of the property.
Outside you approach over a driveway leading to a garage and plenty of parking. The gardens are established and are mainly laid to lawn with a variety of shrubs and trees, There is an established hedge which provides a high degree of privacy and there is an additional 0.22 acres TBC immediately to the rear of the garden which could potentially enhance the view further. Viewings are recommended.
Tonbridge
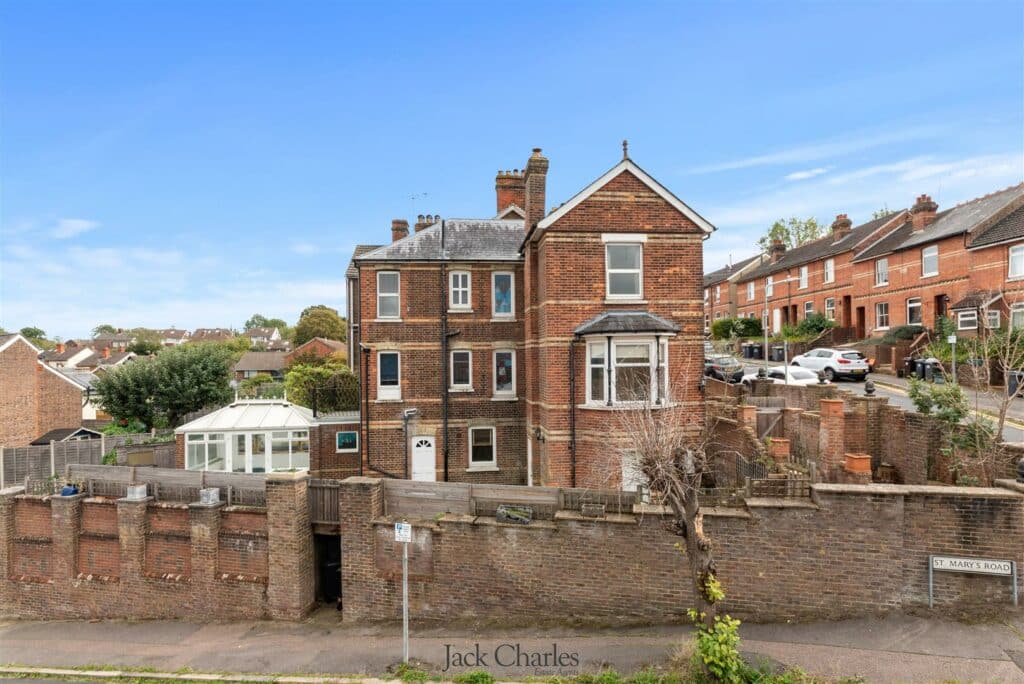
Jack Charles are delighted to offer for sale this imposing detached Victorian home situated in a sought after location boasting a wealth of charm and period features. The property is arranged over three floors and offers 3/4 bedrooms, two bathrooms and a variety of reception rooms over the ground and lower ground floors, including a conservatory providing great versatile and flexible accommodation. The kitchen / breakfast room is a good size and has super views over the town towards the north downs from the balcony.
Outside there is a generous garden, outside store room and off road parking for 2 cars.
There is also lapsed planning permission approved for a two storey side and rear extensions, erection of car port, and alterations to boundary wall. Additionally the property is being sold with NO ONWARD CHAIN.
This property is conveniently located for Tonbridge Train Station making this ideal for commuters with fast and frequent services to London. The High Street provides excellent shopping facilities and there are excellent Schools nearby in all age groups.
Viewing is highly recommended.
Ashes Lane, Hadlow, Tonbridge
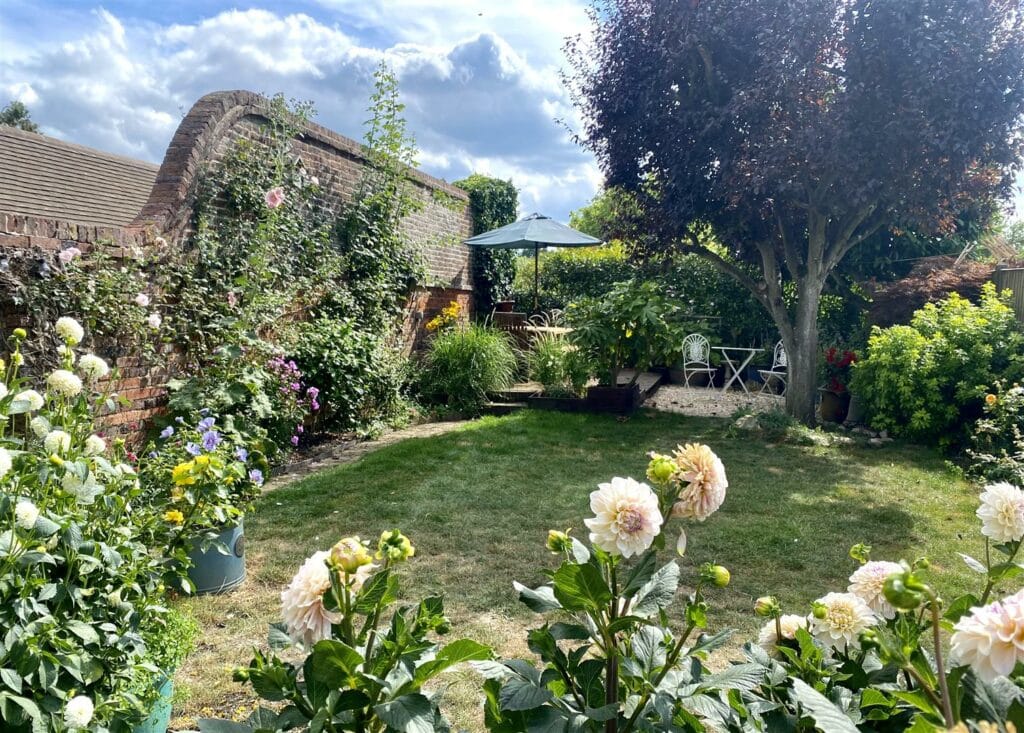
Jack Charles are delighted to offer for sale this wonderful home nestled in the charming semi-rural setting of Ashes Lane, near Hadlow, this beautifully presented semi-detached house, built in 1870, offers a delightful blend of period features and modern living. With three generously sized bedrooms all with superb views over the countryside, this property is perfect for families or those seeking extra space.
Upon entering, you will find two inviting reception rooms that provide ample space for relaxation and entertaining. The character of the home is enhanced by its period features including cast iron fireplaces and a wood burning stove, which add a touch of elegance to the living environment. The stylish family bathroom ensures comfort and convenience for all and the kitchen is a good size and opens out onto brick terrace making outside equally impressive, boasting a gorgeous walled garden that offers great privacy for outdoor enjoyment. This tranquil space is ideal for gardening enthusiasts or those who simply wish to unwind in a peaceful setting.
Additionally, the property benefits from a cloakroom/WC, extensive storage including cellar, oak flooring, driveway and a garage/workshop with power and light.
Viewings are recommended
Shipbourne Road, Tonbridge
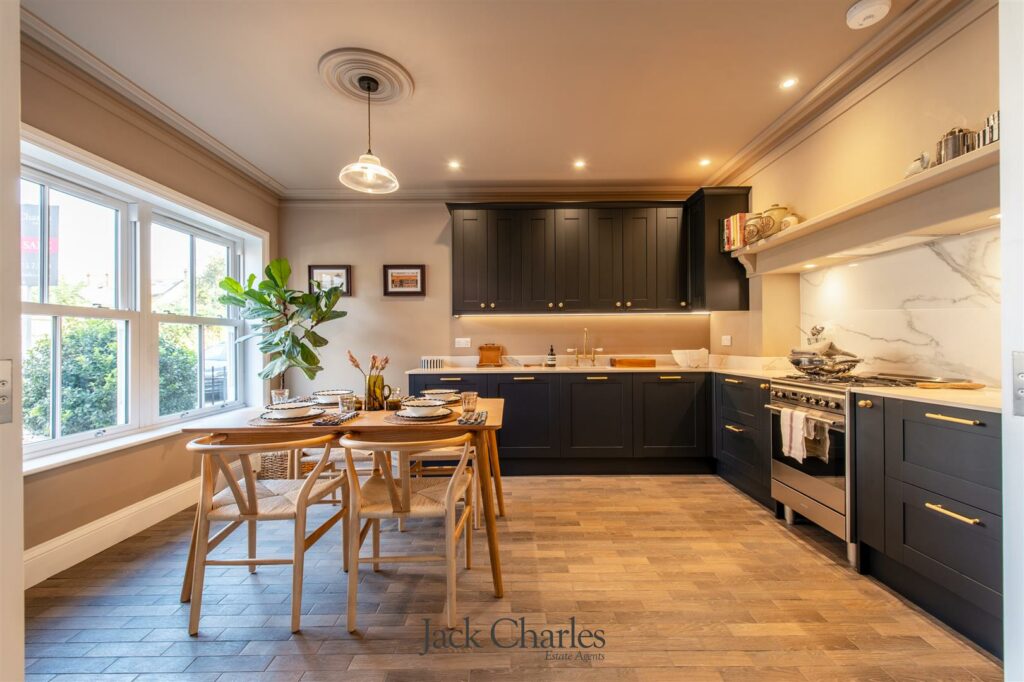
IMAGES ARE OF THE SHOW HOME but show a good likeness as a guide.
This is one of three superbly converted and redeveloped homes situated in a desirable and convenient location on the Shipbourne Road. This stunning house beautifully combines the elegance of Victorian features such as the footpath which seamlessly continues into the hallway along with the comforts of contemporary living. With three spacious bedrooms and two well-appointed bathrooms, this property offers luxurious and flexible living space, perfect for families.
As you step inside, you will be greeted by a harmonious blend of classic architecture and modern design, creating an inviting atmosphere throughout. The reception room is a delightful space, ideal for relaxation or hosting guests, the kitchen / dining room is also a super room offering a spacious entertaining space while the bedrooms provide a tranquil retreat at the end of the day.
Outside is a private rear garden designed for low maintenance, perfect for relaxing or entertaining.
One of the standout features of this property is its prime location. Situated within walking distance to the local station, making commuting to nearby towns and cities both convenient and efficient. This accessibility makes it an excellent choice for professionals and families alike.
The house is not only a home but a lifestyle choice, offering the best of both worlds with its stunning aesthetics and practical living arrangements. Reservations Available Now.
Specifications are listed below.
Riding Lane, Hildenborough, Tonbridge
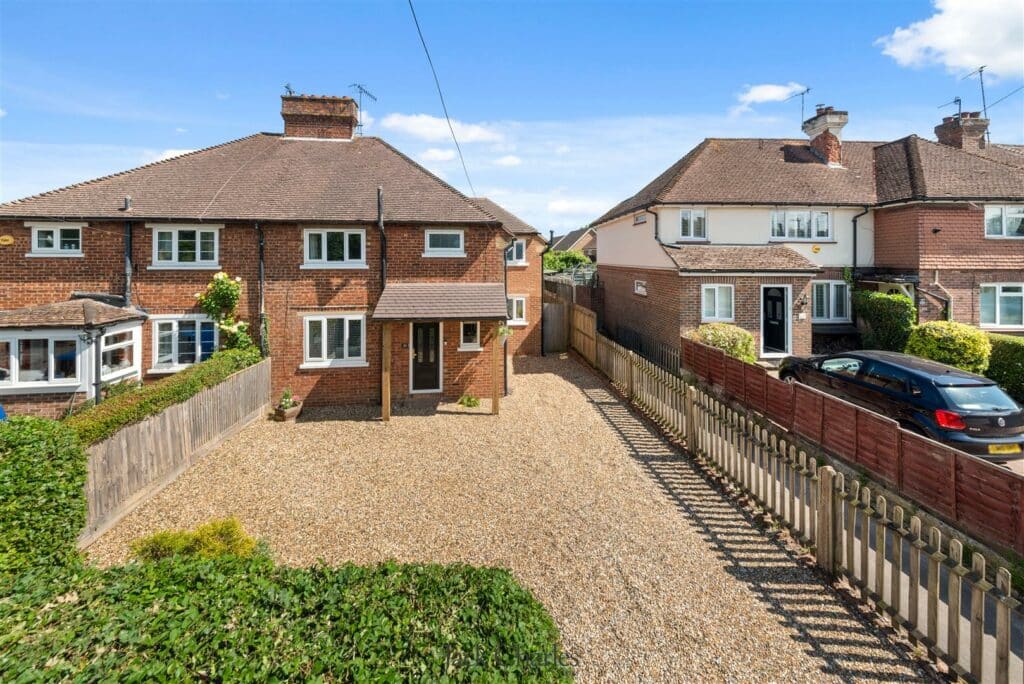
Guide Price £650,000 – £675,000
Being sold with No forward chain, Jack Charles are delighted to offer this beautifully extended semi-detached home, perfectly positioned in the sought-after village of Hildenborough. Built in 1947, this charming property seamlessly combines period character with stylish modern living, creating a warm and welcoming family home.
The ground floor offers a wonderful open-plan kitchen, dining, and family area — an impressive space ideal for everyday living and entertaining alike. Large windows and doors allow natural light to flood the room, with direct access to the garden providing an easy flow between indoor and outdoor spaces. A separate utility and cloakroom/WC add practicality, while a snug or second reception room offers a peaceful retreat.
Upstairs, there are three generous double bedrooms and two beautifully presented bathrooms. The principal bedroom features a walk-through wardrobe leading to a contemporary ensuite, adding a touch of luxury to everyday life.
Externally, the property enjoys a delightful rear garden with a large lawn and attractive seating area — perfect for summer gatherings. To the front, there is parking for three to four vehicles.
Located in a picturesque village setting, this lovely home offers a wonderful balance of countryside charm and convenience, within easy reach of local amenities, schools, and transport links.
Homedean Road, Chipstead, Sevenoaks
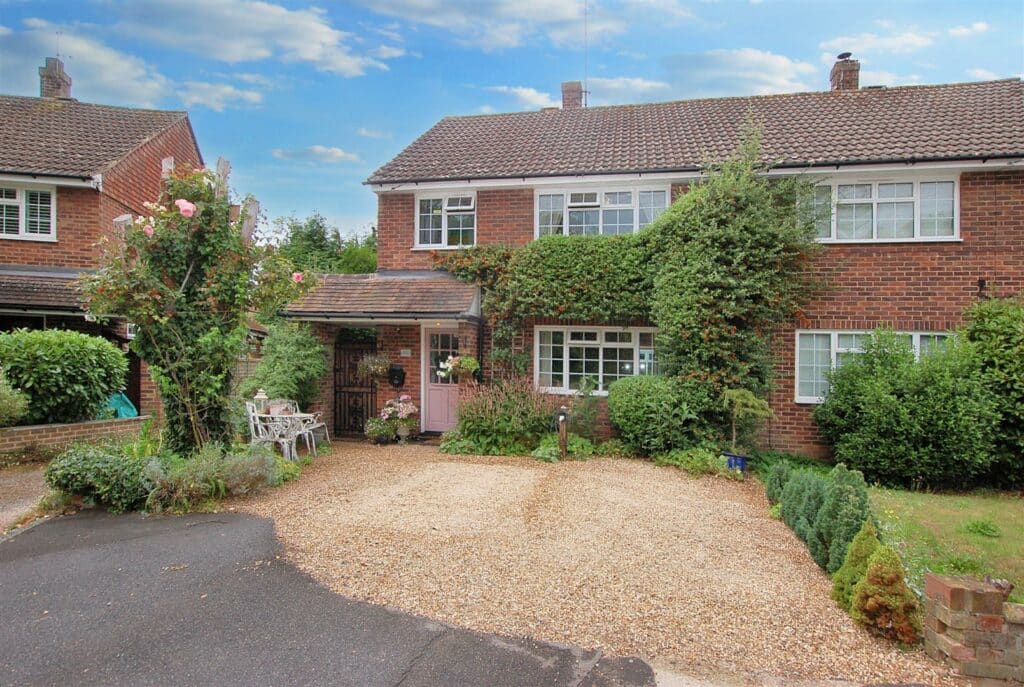
Guide Price £650,000 – £675,000
Jack Charles are delighted to offer for sale this wonderful home nestled in the charming village of Chipstead, Sevenoaks. This beautifully presented semi-detached house on Homedean Road offers a delightful blend of comfort and style. Upon entering, you are greeted by a welcoming hallway that leads to the kitchen and living room which in turn leads to a separate dining room perfect for entertaining guests or enjoying family meals. The addition of a conservatory enhances the living space, allowing an abundance of natural light and a seamless connection to the garden.
The property boasts three bedrooms and a well-appointed bathroom with a separate shower cubicle and freestanding bath
Outside the property benefits from garage and ample parking, It also has a very private garden with a two large decked areas, one at the rear of the garden with a hot tub and the other adjacent to the conservatory.
The location is particularly appealing, situated in a highly desirable area that offers a sense of community and tranquillity. Chipstead is known for its picturesque surroundings, Lake and excellent local amenities, making it an ideal place to call home.
Viewings recomemnded.
Hawthornden Grove, Yalding, Tonbridge
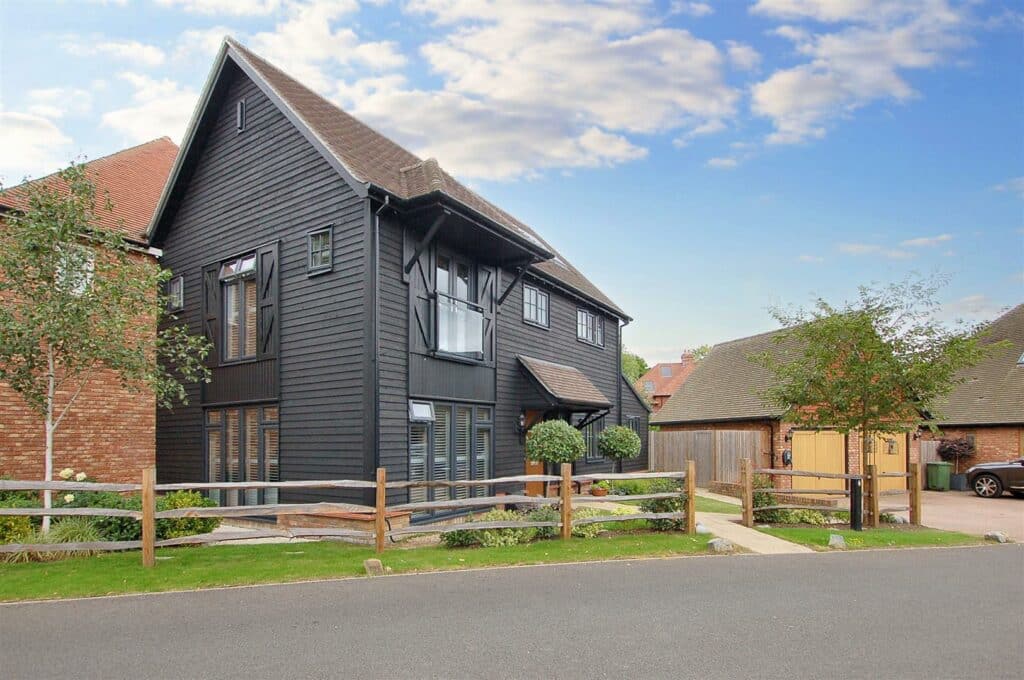
Guide Price £650,000 – £700,000
Jack Charles is pleased to offer for sale this stunning barn style Millwood designer home located in the picturesque village of Yalding. This wonderful home seamlessly combines modern living with natural beauty, featuring three spacious bedrooms and a superb extended open-plan family / dining / kitchen as well as a good sized formal sitting room. The kitchen is equipped with built-in appliances, a hob, and elegant Quartz stone worktops. Additionally, the home includes a cloakroom / WC and two well-appointed bathrooms including an ensuite. There is Amtico flooring to hall, kitchen/family and dining area and bathrooms
Outside the property boasts a beautifully landscaped garden, complete with colourful flower and shrub borders, the rear provides a good degree of privacy. It features two paved seating areas, along with access to a garage which is separated in to two sections, storage to the front and a gym/workshop at the rear. To the front of the garage is parking for 2 vehicles together with an EV charger
Residents of Hawthornden Grove also enjoy access to a communal meadow and paddock area, which is part of the private woodland exclusive to the community. Viewings are recommended.
Barden Park Road, Tonbridge
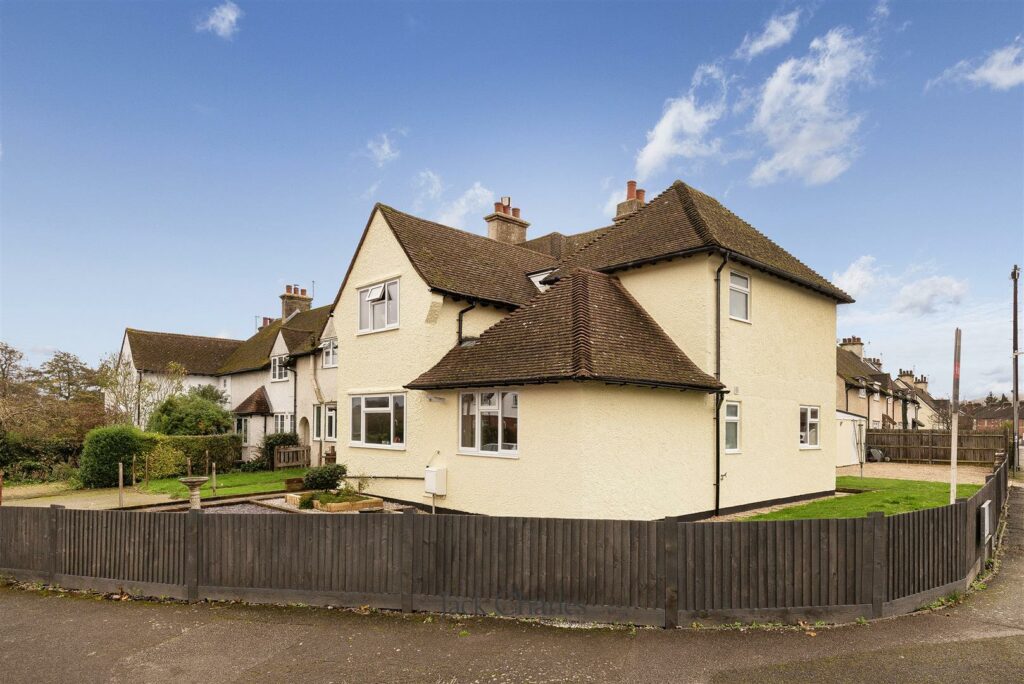
Jack Charles are delighted to offer for sale this spacious and versatile five bedroom family home, ideally positioned on a generous corner plot in the highly sought-after South Tonbridge area, within easy reach of the mainline station and High Street amenities.
This attractive property has been substantially extended and offers a fantastic opportunity for those seeking flexible accommodation, including the potential to create a self-contained ground floor annexe, subject to minimal alterations.
Internally, the accommodation currently comprises an entrance hall, living room, kitchen, dining room, utility room, and a ground floor fifth bedroom. To the first floor, there are four well-proportioned bedrooms, a family bathroom, and an ensuite shower room.
Outside, the property sits on a corner plot with lawned gardens and a large patio offering privacy and space. A large gravelled driveway to the rear offers ample off-road parking for several vehicles, leading to a detached former garage which has been thoughtfully converted by the current owners into a superb entertainment room – perfect for hosting or relaxing.
This is a wonderful family home in an excellent location, offering space, flexibility, and scope for further enhancement.
Deakin Leas, Tonbridge
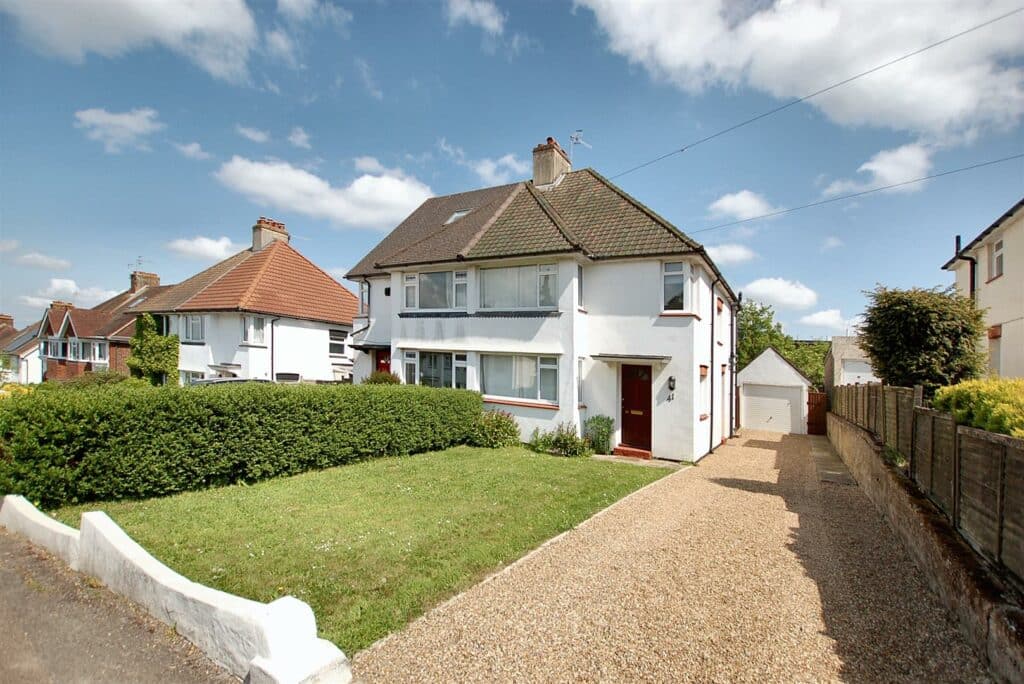
Guide Price £625,000 – £650,000…..
Nestled in the highly sought-after road of Deakin Leas, Tonbridge, this charming three-bedroom semi-detached house presents an excellent opportunity for families and professionals alike. The property boasts a prime location, conveniently situated near the station and the vibrant high street, ensuring easy access to local amenities and transport links.
Upon entering, you will find two spacious reception rooms, perfect for both relaxation and entertaining guests. These versatile spaces can be tailored to suit your lifestyle, whether you envision a cosy family lounge or a formal dining area. The house offers ample natural light, creating a warm and inviting atmosphere throughout.
The three well-proportioned bedrooms are ideal for a growing family or those needing extra space for guests or a home office. Additionally, there is significant potential to extend the property, subject to planning permission, allowing you to create your dream home tailored to your specific needs.
Outside, the property features a drive and garage, providing convenient off-street parking. The garden offers a lovely outdoor space, perfect for enjoying the fresh air or hosting summer barbecues. Viewings are recommended.
Wincliff Road, Tonbridge
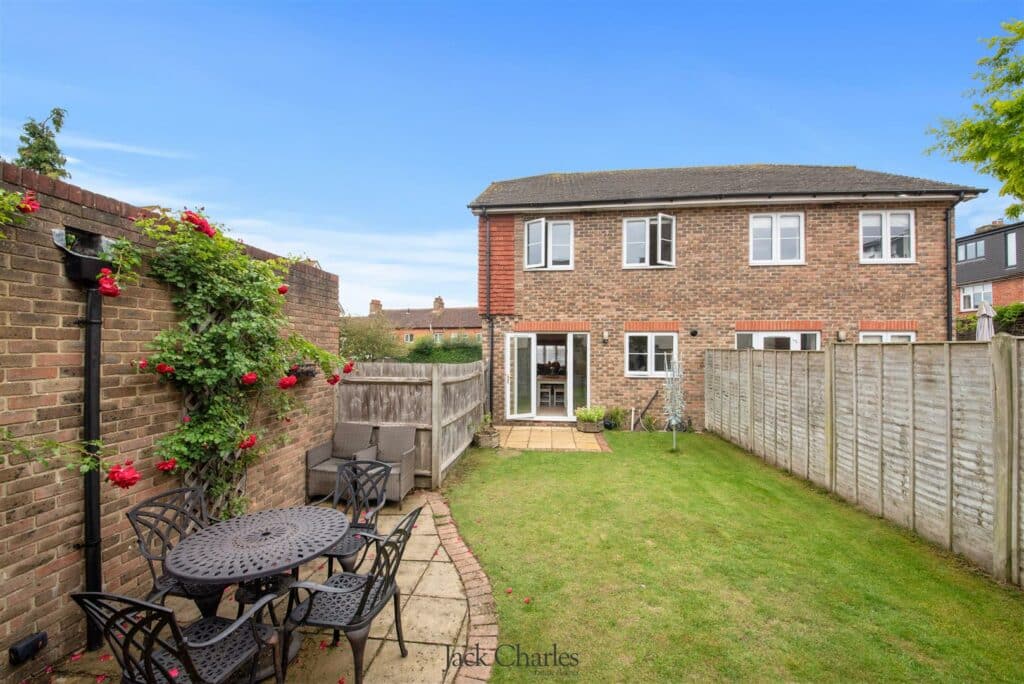
Tucked away on the South side of Tonbridge is a rare opportunity to purchase a well-presented semi-detached house which offers a perfect blend of modern living and convenience. Built in 2005, the property is situated within a secure gated development, ensuring both privacy and peace of mind.
The home boasts three bedrooms and two bathrooms, providing ample space for families or those seeking extra room for guests or a home office. The property features a comfortable reception room, ideal for relaxation or entertaining as well as a spacious kitchen / dining room.
In addition to its charming interior, this property comes with a lovely partially walled rear garden and the added benefit of a garage and parking, making it easy to accommodate vehicles and additional storage needs. The location is particularly advantageous, as it is conveniently close to both the train station and the bustling high street, offering easy access to local amenities, shops, and transport links.
Viewings are recommended.

