Orchard Drive, Tonbridge
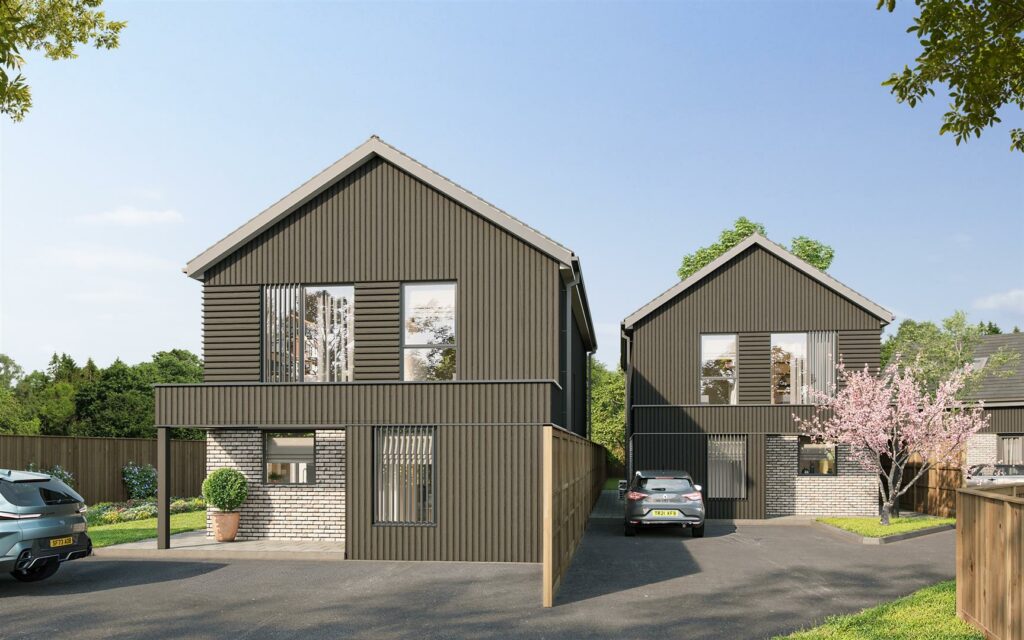
Welcome to an exclusive new development in the heart of Tonbridge, offering a rare opportunity to own one of just three beautifully designed new-build homes in a sought-after residential area. Whether you’re looking for spacious family living or luxurious single-storey comfort, we have the perfect home waiting for you.
Each property boasts outstanding eco-efficiency, thanks to cutting-edge air source heat pumps, integrated solar panels, and top-tier insulation—making them exceptionally economical to run. Inside, luxury meets sustainability with tiled floors, stylish bio-ethanol fireplaces, sleek aluminium windows, and fully fitted kitchens equipped with premium Siemens appliances. These homes perfectly balance innovative green technology with refined, modern living.
This Elegant and impressive Detached House will comprise 4 Bedrooms 2 Bathrooms, plus a WC and is approx 1539 sqft. combining contemporary design with traditional charm. Thoughtfully laid out over two floors, they offer generous living space, open-plan kitchens and dining areas, and bright, airy interiors partially separated by a bespoke contemporary stylish bio-ethanol fireplace. The master suites come complete with en-suite bathroom and built-in storage, while additional bedrooms provide ample space for family, guests, or a home office.
Outside there will be parking to the front and landscaped gardens to the rear.
Other benefits include good access to the a21 and motorway network, main line stations at Tonbridge & Hildenborough and that the property is the close to local amenities at Martin Hardy Way proximity to the popular Woodlands Primary School as well as within easy reach of schools in the public and private sectors including several grammar schools.
Viewings early is recommended to avoid disappointment.
Rutherford Way, Tonbridge
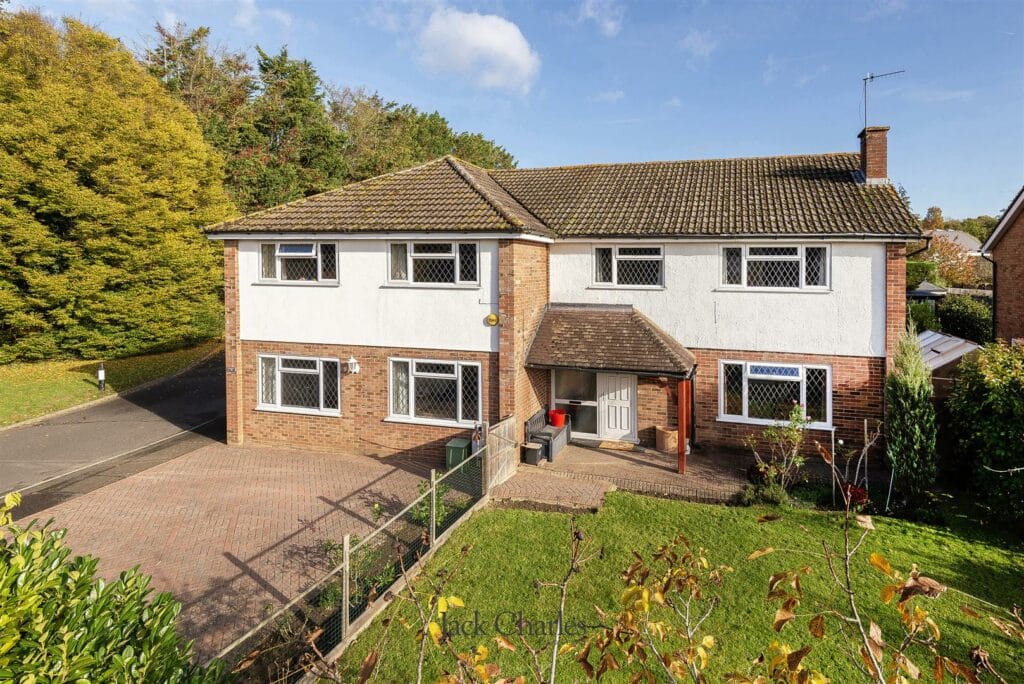
Jack Charles are delighted to offer for sale this impressive six double bedroom detached home with a self-contained annex, situated within easy reach of excellent schools, local shops, playing fields and beautiful woodland walks.
The property offers spacious and versatile accommodation throughout, ideal for families or those seeking multi-generational living. The self-contained annex provides superb flexibility — perfect for an elderly relative, an au pair or to simply work from home.
The ground floor comprises an entrance hall with interconnecting access to the annex, a comfortable sitting room, separate dining room, kitchen and a large conservatory opening directly onto the private rear garden.
Upstairs there are six double bedrooms, two bathrooms and a striking landing exceeding 20ft, offering great space for a play area, study or reading nook.
The annex benefits from its own entrance, a bright and spacious 30ft sitting room, double bedroom and bathroom.
Outside, the property enjoys a paved driveway providing off-road parking for several vehicles, a generous front garden and a secluded rear garden perfect for entertaining family and friends.
This is a wonderful family home offering space, flexibility and privacy throughout. Viewings are highly recommended by Jack Charles.
Hadlow Road, Tonbridge
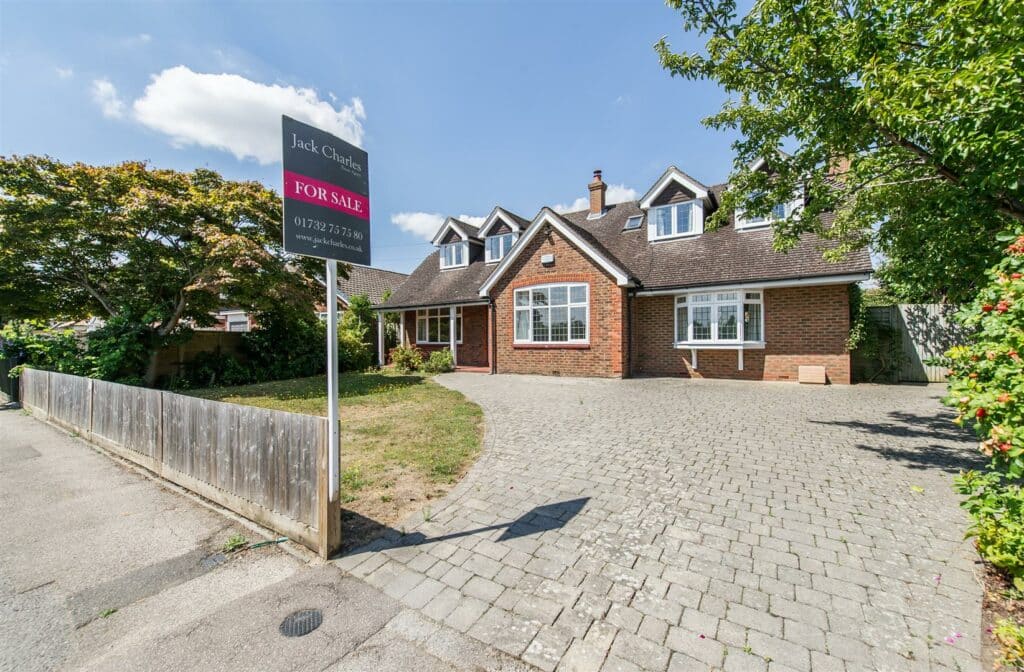
Jack Charles are delighted to offer for sale this deceptively spacious detached family home set back on a slip road offering super views on the first floor to the front over farmland. The property is individual design and offers flexible accommodation which includes three/four reception rooms and four/five bedrooms as well as three bath or shower rooms. Outside there is a large parking area with a private rear garden.
Photos are prior to having the property tenanted but give a good representation.
Higham Gardens, Tonbridge
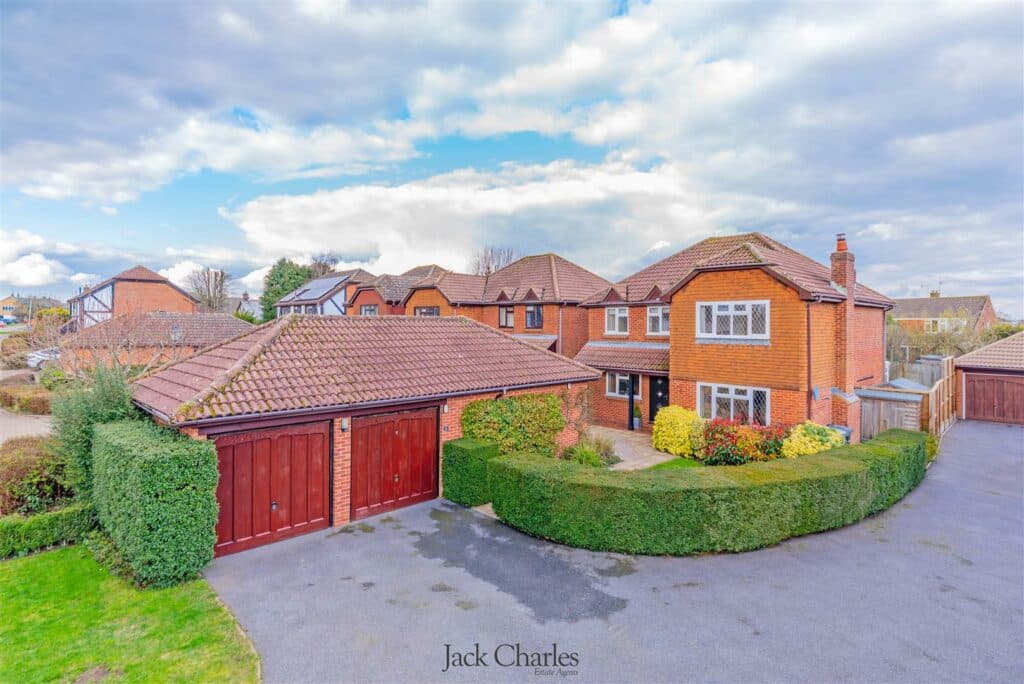
Guide Price £780,000 – £820,000
Jack Charles are delighted to offer for sale this attractive four bedroom detached family home situated at the end of a small cul de sac in an extremely desirable area close to the highly sought after Woodlands School catchment area. The property offers a fantastic versatile accommodation throughout with light and spacious rooms. The accommodation comprises a good sized entrance hall, with stairs turning to first floor, doors to a cloakroom, large lounge, dining room, kitchen and study. The living room and study are to the front and the kitchen / breakfast room is to the rear as is the dining room which leads out to the conservatory.
To the first floor there is a lovely landing and a large master bedroom with as its own en-suite bathroom and walkthrough wardrobe, there are three further good size bedrooms and a modern family bathroom.
Outside the property benefits from a lovely front garden enclosed by hedgerow and a path leading to the front of the house as well as a good size rear garden which is mainly laid to lawn with two seating areas. The property also benefits from off road parking for a two cars as well as a double garage with electric doors. Viewings are strongly recommended.
Allington Drive, Tonbridge
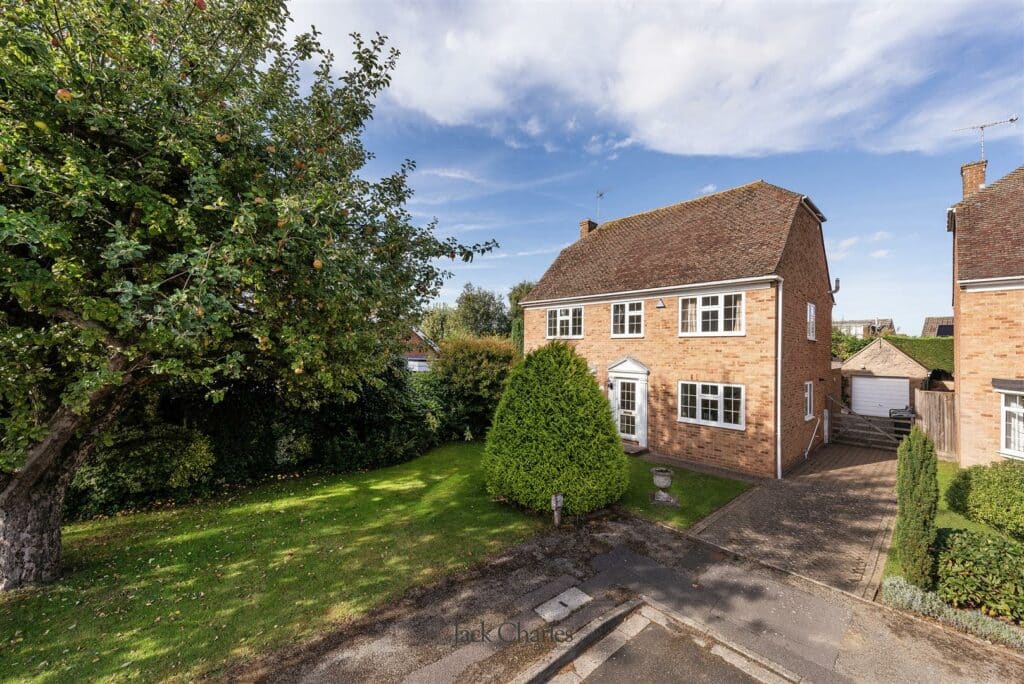
Guide Price £750,000 – £775,000
Jack Charles are delighted to offer for sale this wonderful detached house nestled in the desirable area of Tonbridge. This charming detached house offers a perfect blend of space and comfort for family living. Built in 1973, the property boasts a generous layout with five well-proportioned bedrooms and three bathrooms making it an ideal home for larger families or those seeking extra space.
Upon entering, you are greeted by a hall way leading to two inviting reception rooms, perfect for entertaining guests. The good-sized front and rear gardens provide ample outdoor space for children to play, gardening enthusiasts, or simply relaxing in the fresh air. The property also features a garage and parking for up to four vehicles, ensuring convenience for residents and visitors alike.
The location is particularly appealing, with access to local good schools, making it an excellent choice for families prioritising education. The surrounding area offers a friendly community atmosphere, with nearby amenities and transport links enhancing the overall appeal of this lovely home.
In summary, this detached house on Allington Drive presents a wonderful opportunity for those seeking a spacious family residence in a sought-after location. With its ample living space, outdoor gardens, and proximity to schools, it is a property that truly deserves your attention.
Hadlow Road, Tonbridge
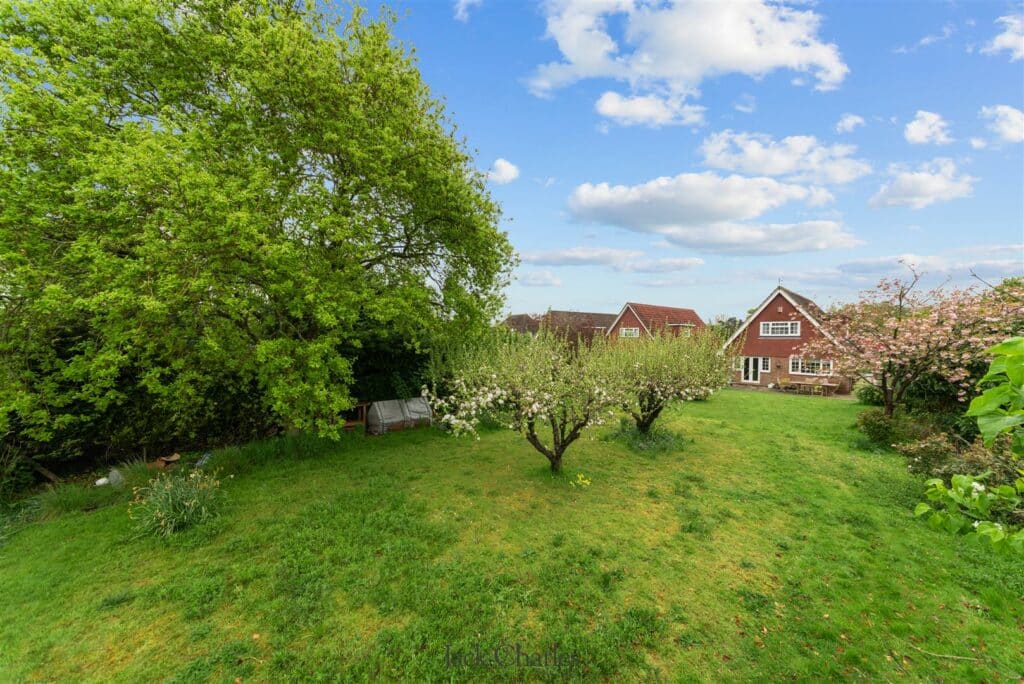
Guide Price £725,000 – £750,000.
Jack Charles are delighted to offer for sale this wonderful home nestled on the Hadlow Road, close to local amenities and good local schooling, this exquisite detached family home offers a perfect blend of comfort and elegance. Boasting four / five spacious bedrooms, this property is ideal for families seeking ample flexible living space.
As you enter, you are greeted by an inviting vaulted reception hall, the sitting room is perfect for entertaining guests or enjoying quiet family evenings. it has double doors that lead to a delightful dining room as well as the outside. The kitchen is just off the dining room and connects to the hall and has an extensive range of units. The layout of the home offers great versatility with two additional rooms perfect to use as bedrooms as they are serviced by a ground floor shower room.
To the first floor there are three bedrooms and a bathroom. Both front and rear bedrooms are a very good size both benefiting from the views over the countryside and farmland.
One of the standout features of this property is its stunning gardens, which back onto picturesque farmland. This serene outdoor space provides a tranquil retreat, allowing you to enjoy the beauty of nature right at your doorstep. Whether you wish to host summer barbecues or simply relax with a book, the gardens offer a perfect escape.
There is also the benefit of a garage and plenty of parking.
Tonbridge
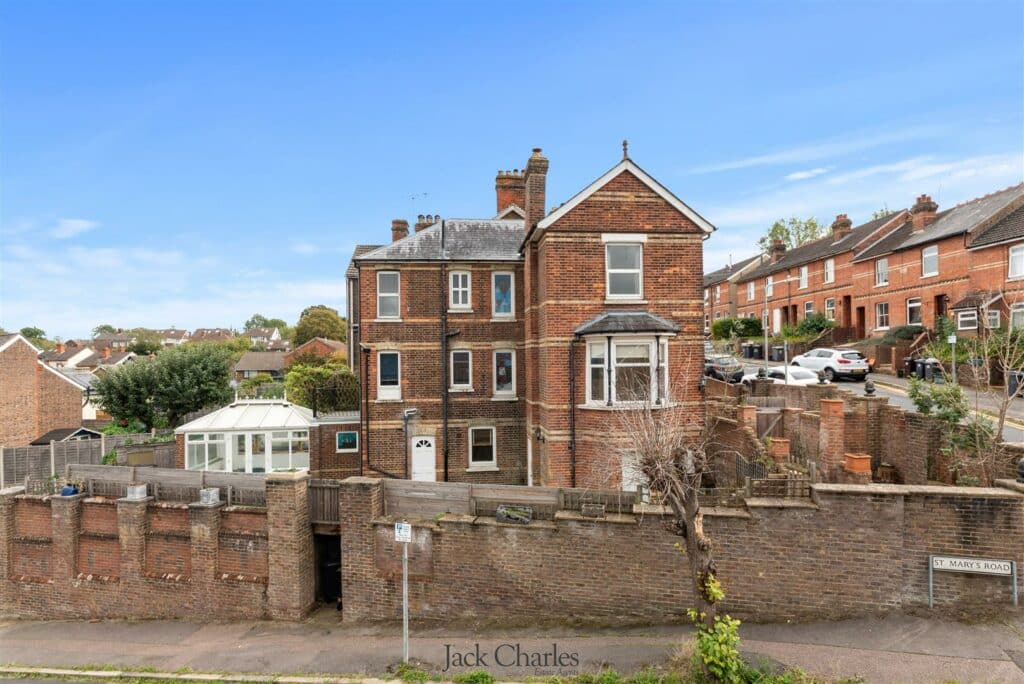
Jack Charles are delighted to offer for sale this imposing detached Victorian home situated in a sought after location boasting a wealth of charm and period features. The property is arranged over three floors and offers 3/4 bedrooms, two bathrooms and a variety of reception rooms over the ground and lower ground floors, including a conservatory providing great versatile and flexible accommodation. The kitchen / breakfast room is a good size and has super views over the town towards the north downs from the balcony.
Outside there is a generous garden, outside store room and off road parking for 2 cars.
There is also lapsed planning permission approved for a two storey side and rear extensions, erection of car port, and alterations to boundary wall. Additionally the property is being sold with NO ONWARD CHAIN.
This property is conveniently located for Tonbridge Train Station making this ideal for commuters with fast and frequent services to London. The High Street provides excellent shopping facilities and there are excellent Schools nearby in all age groups.
Viewing is highly recommended.
The Gill, Pembury, Tunbridge Wells
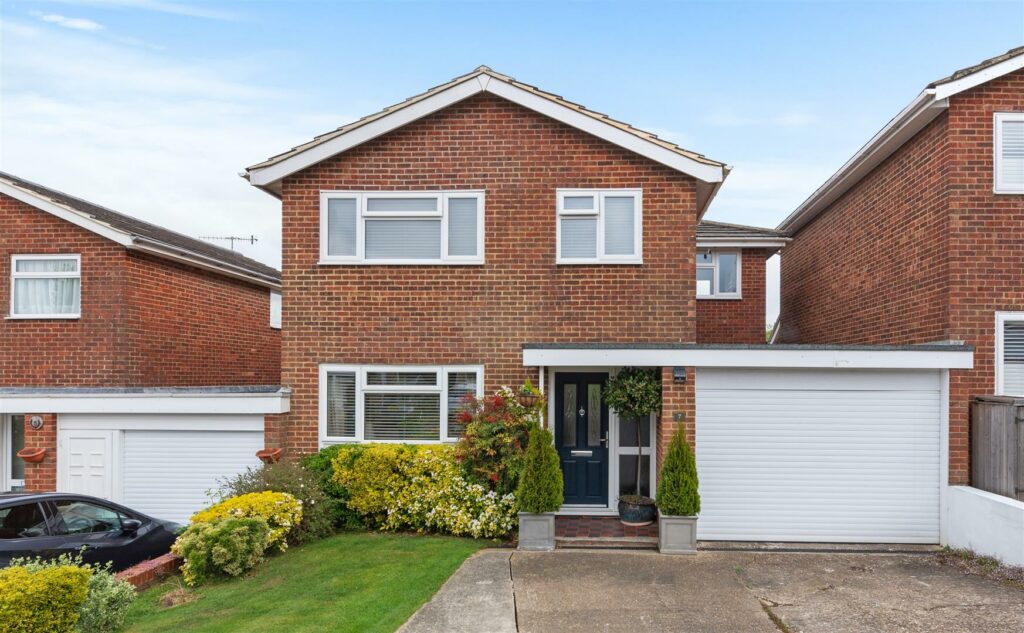
Nestled in the charming village of Pembury, this beautifully presented four-bedroom link-detached house offers a perfect blend of comfort and style. Upon entering, you are welcomed into a spacious entrance hall and in turn, lounge and dining room, ideal for both relaxation and entertaining. The large kitchen and breakfast room is a delightful space, perfect for family gatherings or casual meals, and is complemented by a separate utility room and cloakroom for added convenience.
The property boasts four well-proportioned bedrooms and a bathroom, providing ample space for family living or guests. Outside, the pretty garden offers a serene escape, perfect for enjoying the fresh air or hosting summer barbecues. Additionally, the property includes a garage and parking, making it practical for everyday living.
Situated in a picturesque village location, this home is not only a peaceful retreat but also conveniently located near local amenities and transport links to both the A21 and good local schools in both Tonbridge & Tunbridge Wells in the public, private and state sectors.
Henwoods Crescent, Pembury, Tunbridge Wells
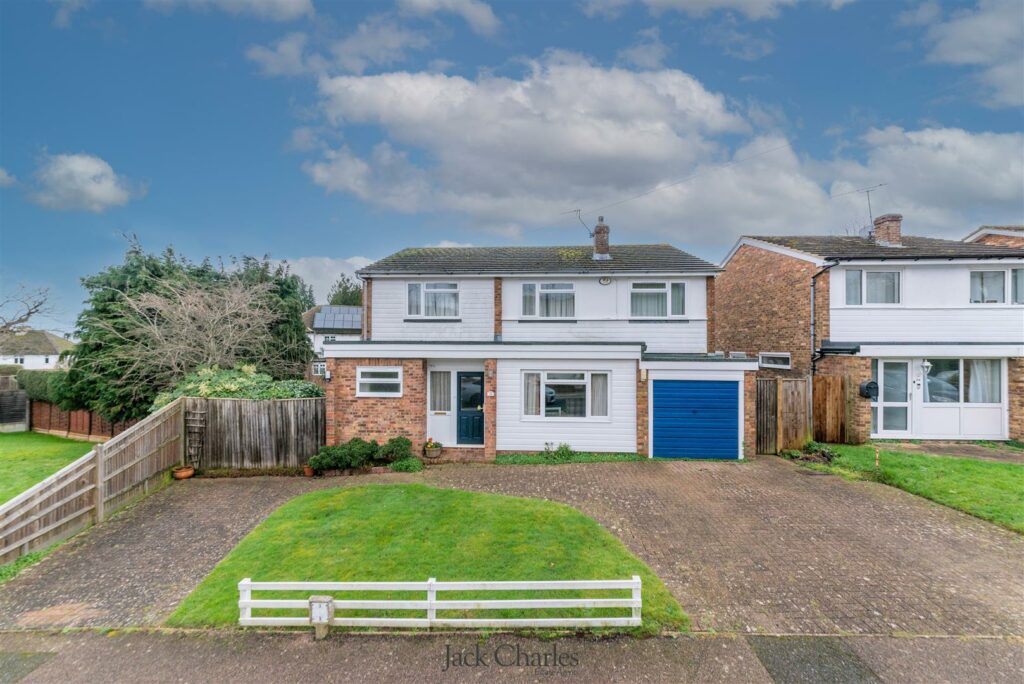
Jack Charles are delighted to offer this spacious and versatile Three / four bedroom extended detached family home, positioned within a quiet residential crescent and offering approximately 1,714 sq ft of well arranged accommodation, an integral garage and a private rear garden.
This is an excellent opportunity to secure a well proportioned family home in a popular residential location. Early viewing is highly recommended.
North Frith Park, Hadlow, Tonbridge
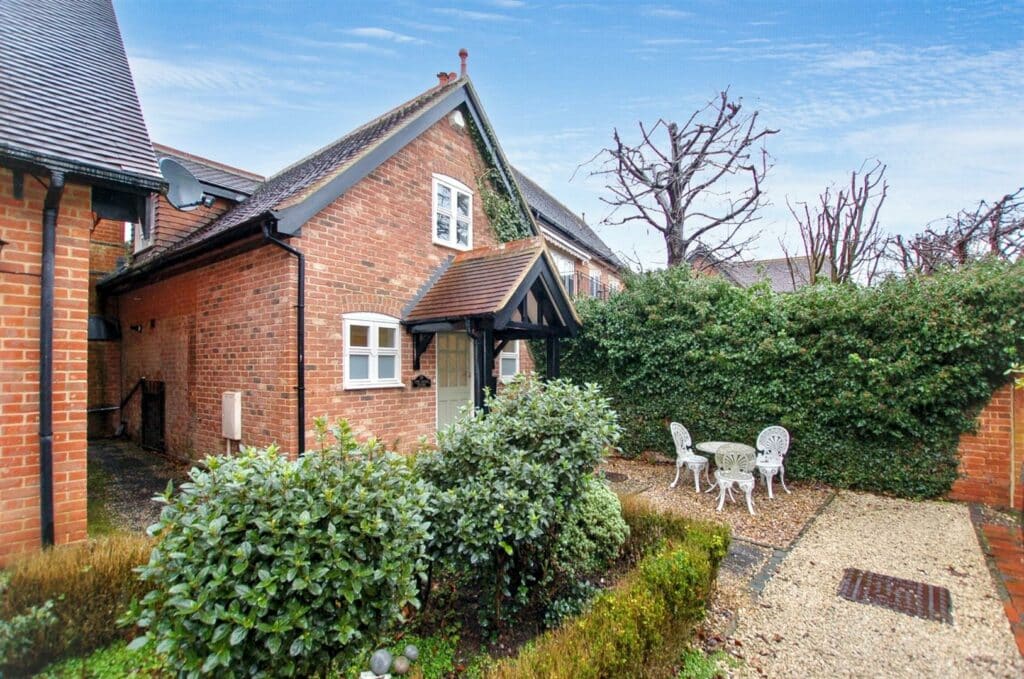
Jack Charles are delighted to offer this unusual and beautifully positioned property, forming part of a highly regarded and unique development set within approximately 65 acres of magnificent private parkland.
North Frith is a particularly attractive concept, approached via an impressive gated half mile driveway winding through parkland.
The Apple Store is a superb example of a neatly presented, well maintained and easily managed home, set within this truly exceptional country park. The accommodation comprises a covered entrance porch leading to a dining room / 2nd reception room. This provides access to the inner hall which in turn leads to a fitted kitchen, cloakroom and the sitting room which is situated to the rear with a period style fireplace and French doors opening onto a charming walled courtyard.
To the first floor the landing has a deep cupboard and there are two bedrooms, one with an ensuite and built in wardrobes.
Outside residents enjoy access to sweeping lawns, picturesque lakes and mature specimen trees, all combining to create a wonderfully peaceful and scenic setting. The grounds include three lakes, one of which is a Victorian bathing lake complete with separate bathing huts, and the fully maintained parkland offers far reaching views across the surrounding countryside. There is also allocated parking for two cars.
