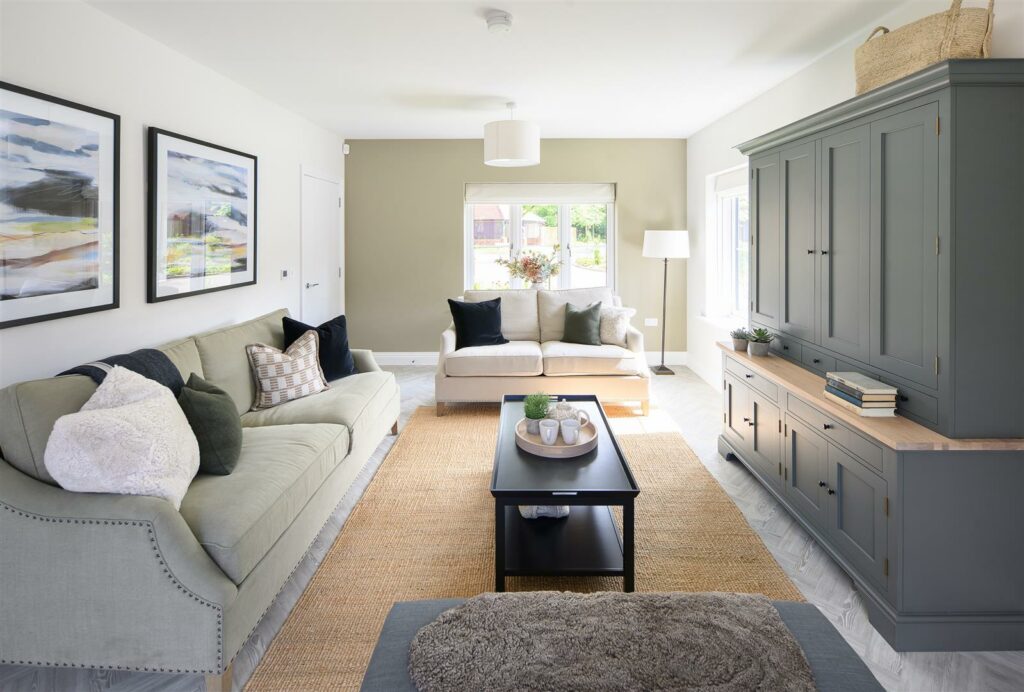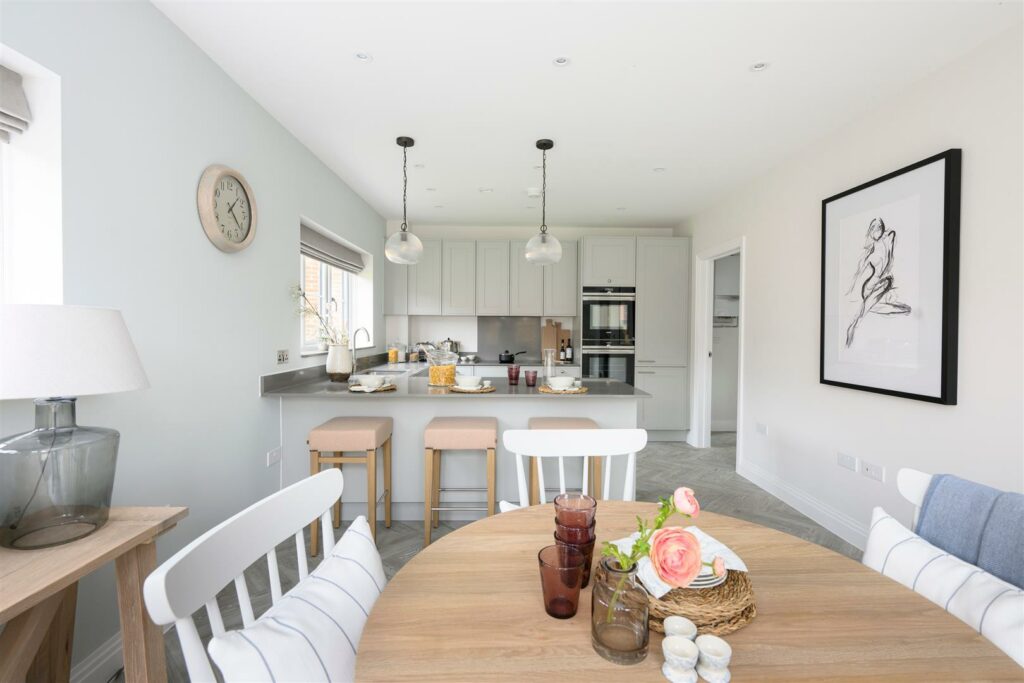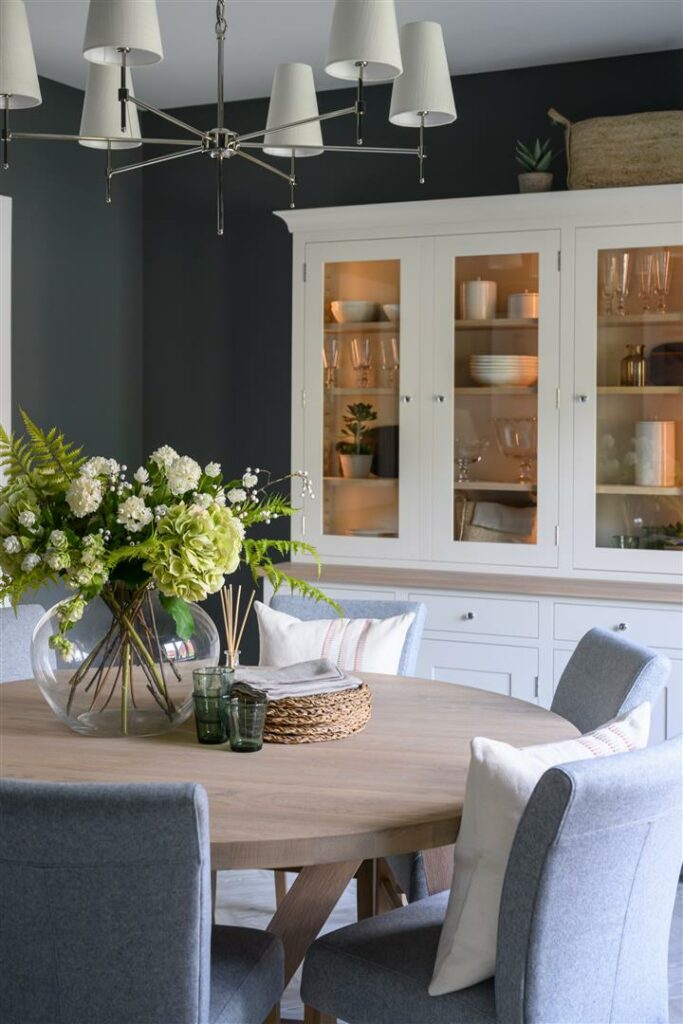The Emory is an impressive detached house featuring five bedrooms and spanning a total of 2,244 square feet across two levels. When you enter you are welcomed by a spacious reception hall that leads to an open kitchen and dining area, which offers views of the rear garden. Adjacent to the kitchen is a utility room, enhancing the home's functionality. The front of the house includes a study, while the large living room with windows to both the rear and side also provides access to the garden through double doors.
The first floor comprises four double bedrooms and one single bedroom. The master bedroom is particularly spacious and includes a dressing area, fitted wardrobes, and an ensuite bathroom. Bedrooms two and three also feature ensuite shower rooms, while bedrooms four and five share a family bathroom. Outside the property boasts a beautifully enclosed garden, along with a double garage and parking.
Residents also benefit from exclusive amenities such as a gym, cinema room, padel court, co-working space, and an outdoor BBQ area, enhancing the overall living experience.
Book a Viewing


