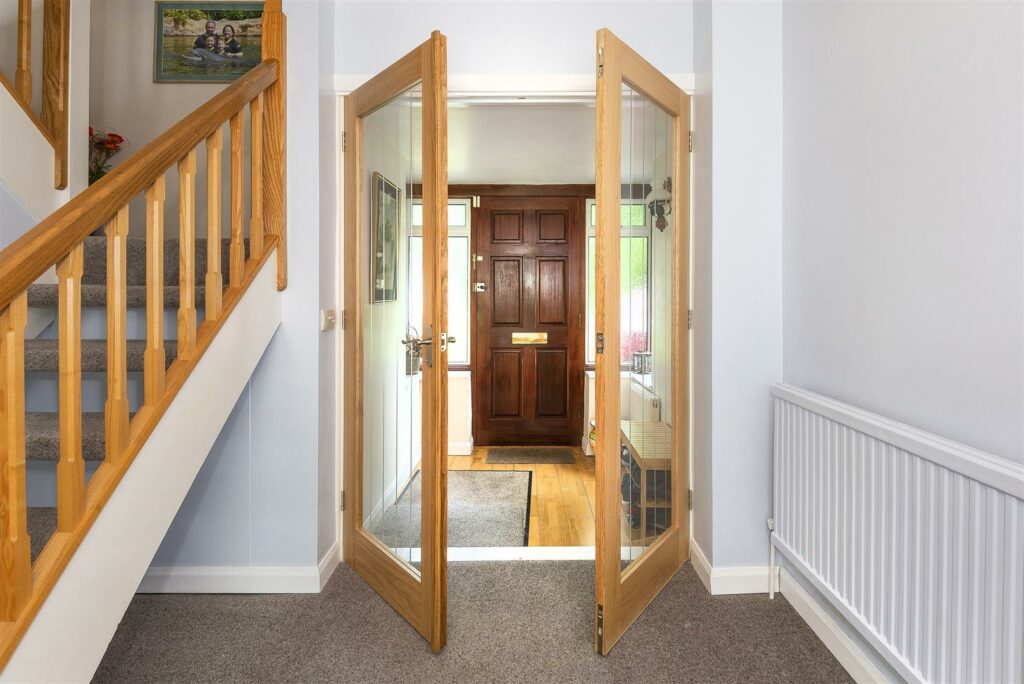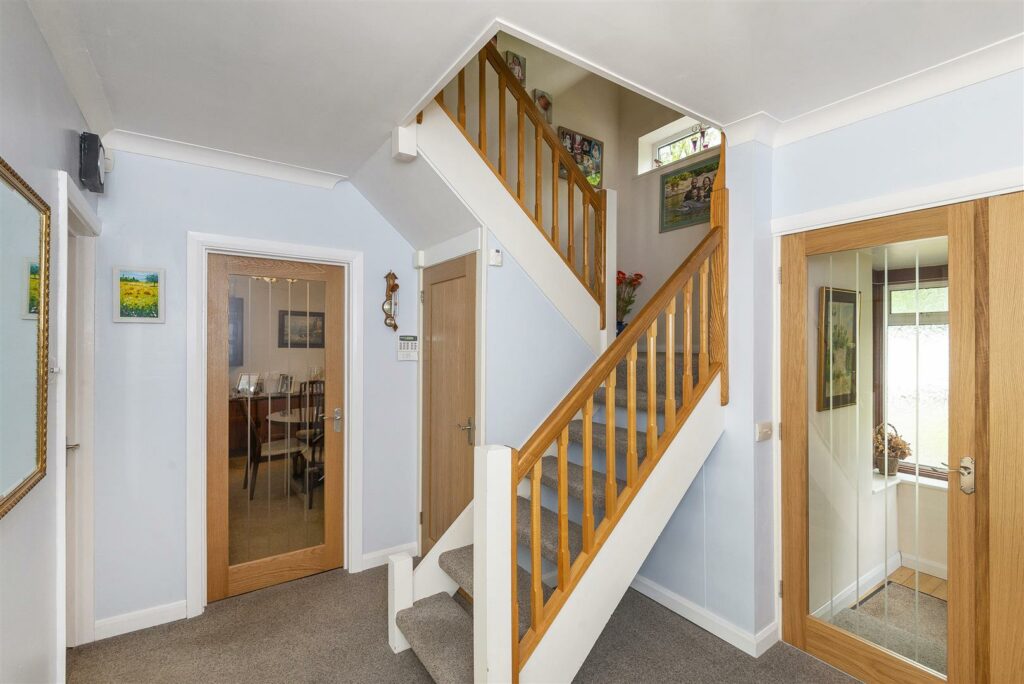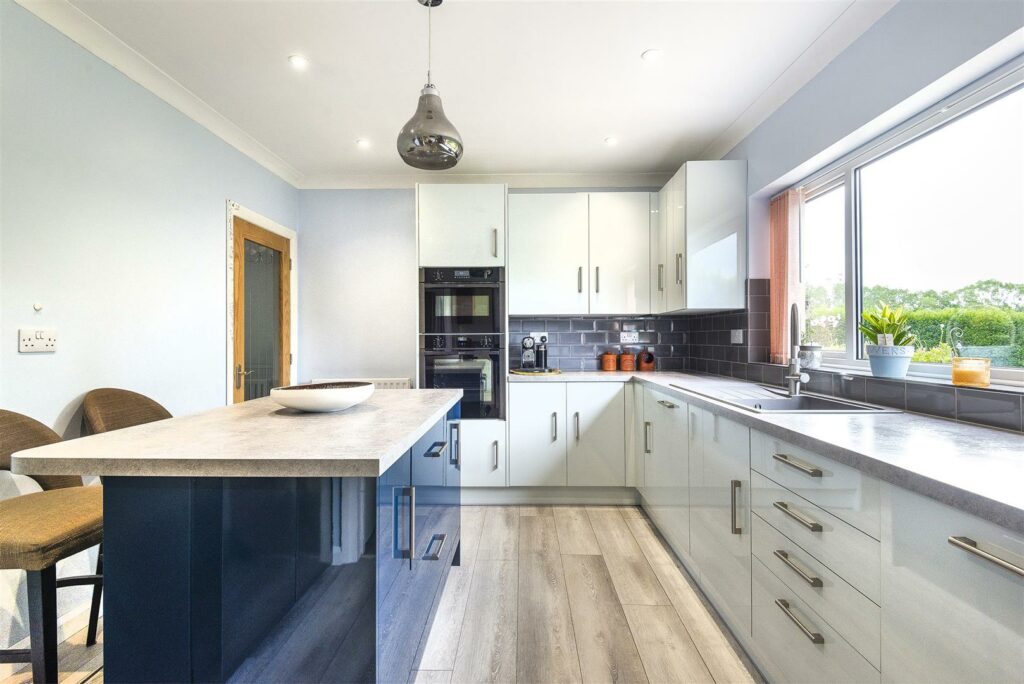Jack Charles is delighted to be appointed as sole agents for the sale of this unique detached family home, situated off Higham Lane in Tonbridge and marketed with a Guide Price of £1.195m - £1.295m.
'Kerromoor' was built in the early 70's replacing a bungalow on a plot of circa 1 acre and surrounded by Kent farmland. The property has an impressive sweeping drive leading to the front of the property. The House is entered through a cloak room area into a spacious lobby, leading onto a open area at the rear of the property which has been both a play space and reading zone over the years, with patio doors to the south east facing garden. The main living room is an impressive space with smart fireplace and high ceilings. The ground floor also boasts a separate formal dining room and contemporary Kitchen with breakfast bar. This space leads through to a bright boot room with separate WC and rear access to the patio and garden.
From the centre of the house there is a wide staircase leading up to a spacious galleried landing, which has a further reading area beside the Bedroom 4, which has been repurposed as a smart family study and gym. The master bedroom is positioned at the rear of the property and incorporates a large en-suite bathroom with walk in shower, Both the Master bedroom and Bedroom 2 benefit from stunning views of the gardens and surrounding farmland. Between the two is a family bathroom and Bedroom 3 provide a further double bedroom at the front of the property.
Externally and to the rear of the property there is a large patio area leading onto gardens that are predominantly laid to lawn, with mature shrubbery along the boundary along with impressive mature trees throughout the plot. There is a gated entrance to the side of the property.
'Kerromoor' offers a rare blend of country living but with proximity to an impressive town, with its parks, lakes, castle and mainline access to London within 33 minutes. Private viewings are highly recommended.
Book a Viewing


