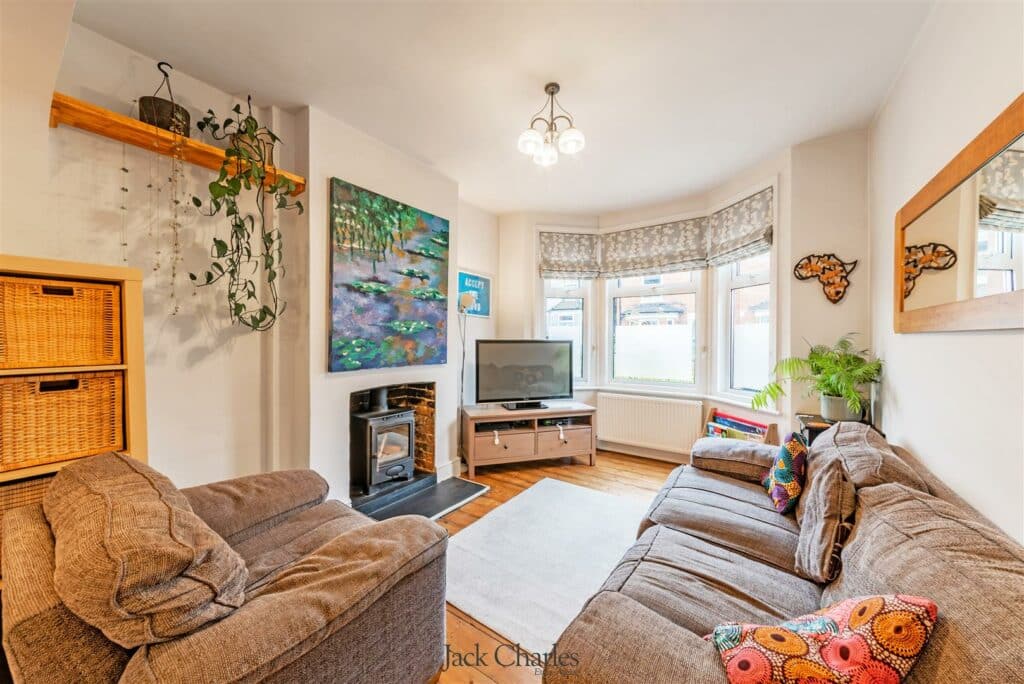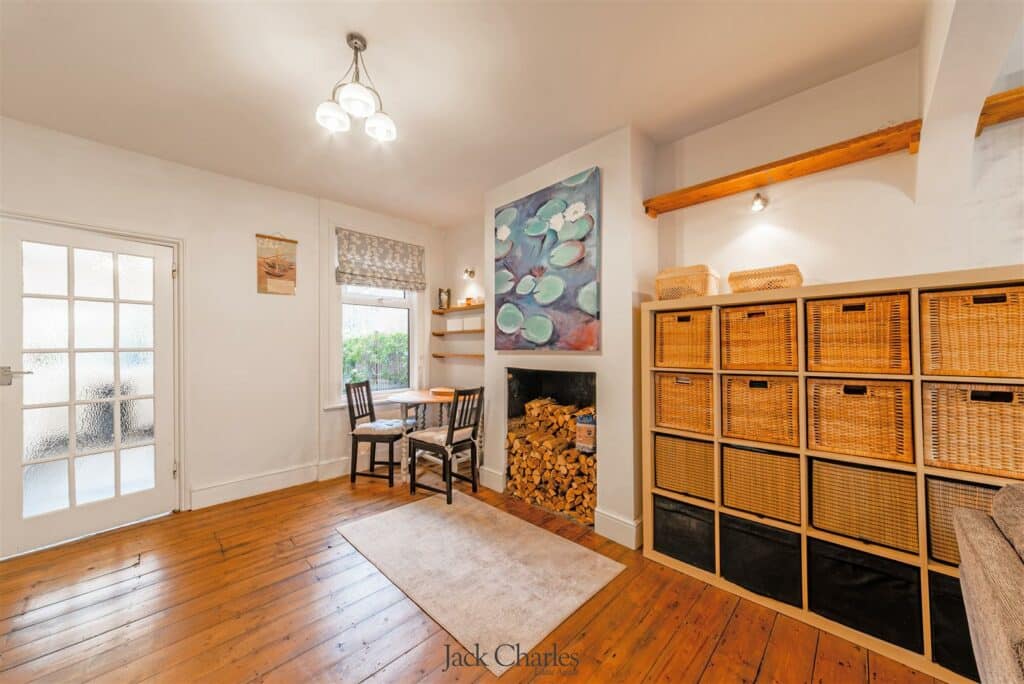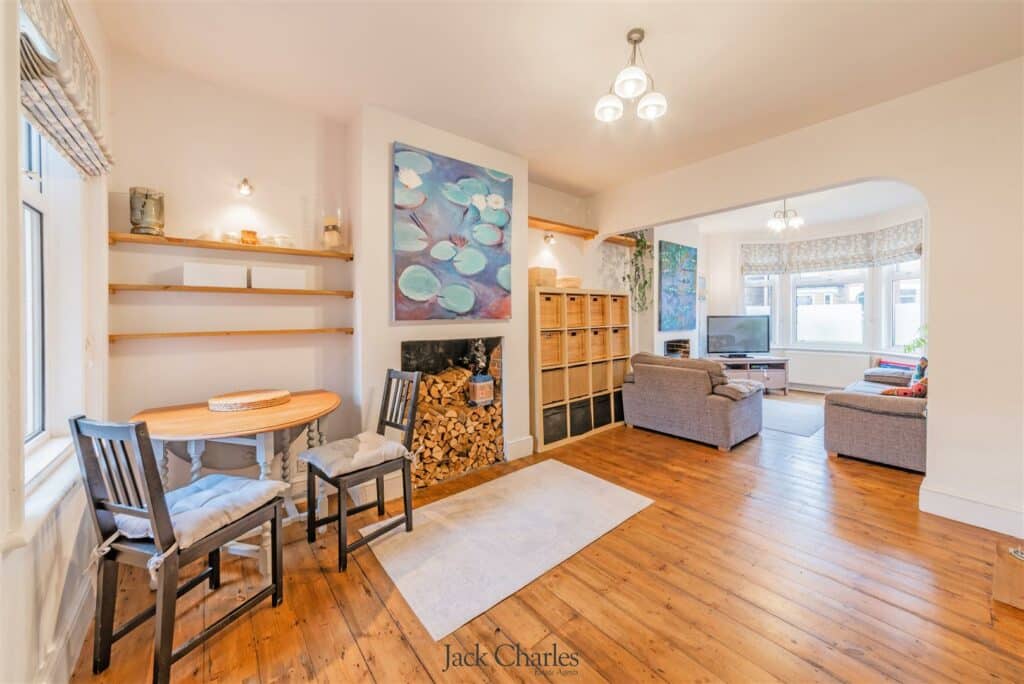Jack Charles have the pleasure in offering this striking Victorian three bedroom semi detached house that has undergone comprehensive upgrading and improvement since 2015. The property is situated in a much requested location favoured for being within close walking distance to the town and mainline railway station. It spans a deceptively spacious layout boasting plenty of space and storage, an elegant internal layout with period features that include wooden floors, high ceilings and feature fireplaces and is beautifully decorated with a stylish finish that compliments this gorgeous period home. The property also has planning permission to create two large bedrooms and a family shower room to the loft space.
You enter into a lovely entrance hall which leads off to the large main reception room with bay window to the front and window to rear offering a light dual aspect. There is a multi-fuel stove in the living room and an understairs cupboard in the dining room with an adjoining door to a luxury fitted kitchen with Quartz worktops, Bosch double oven and combination microwave / oven. There is space for appliances such as the fridge freezer, dishwasher and washing machine and a door leading out to the rear garden. To the first floor are three bedrooms, family bathroom and airing cupboard (which would give way for another stair case should the loft be converted).
Outside the property enjoys an enclosed garden landscaped beautifully by a local company and provides a light grey sandstone patio, planting plan, shrub and flower borders, garden shed with power and a decked area under a pergola with pontoon lighting.
Book a Viewing


