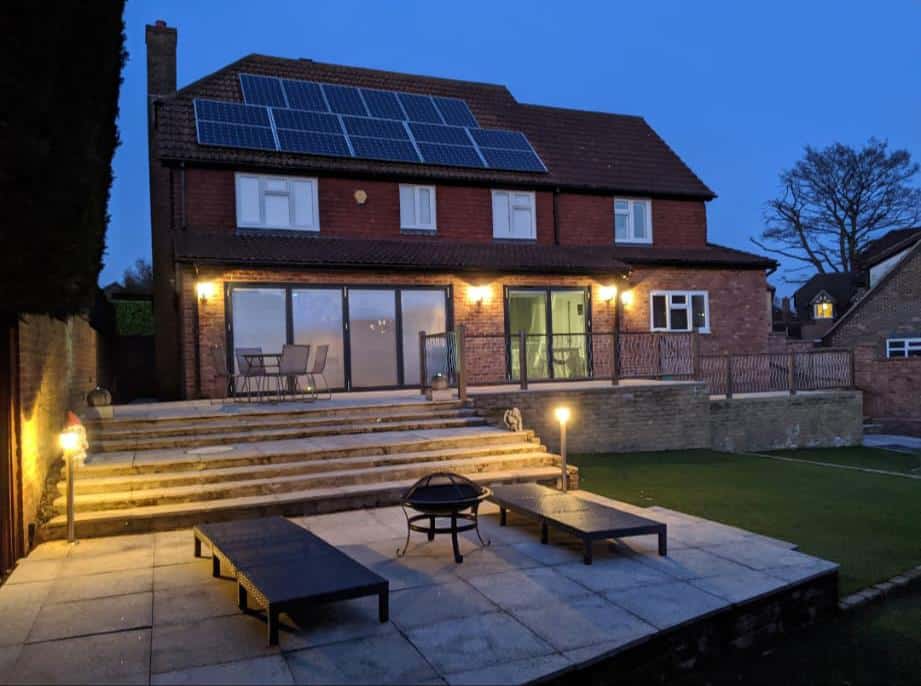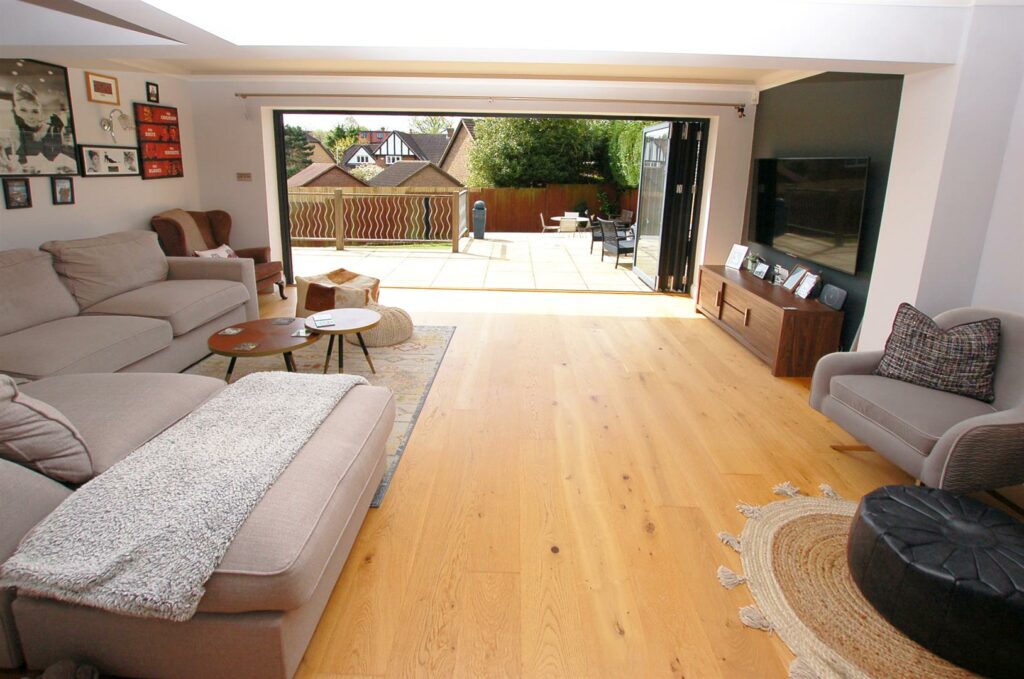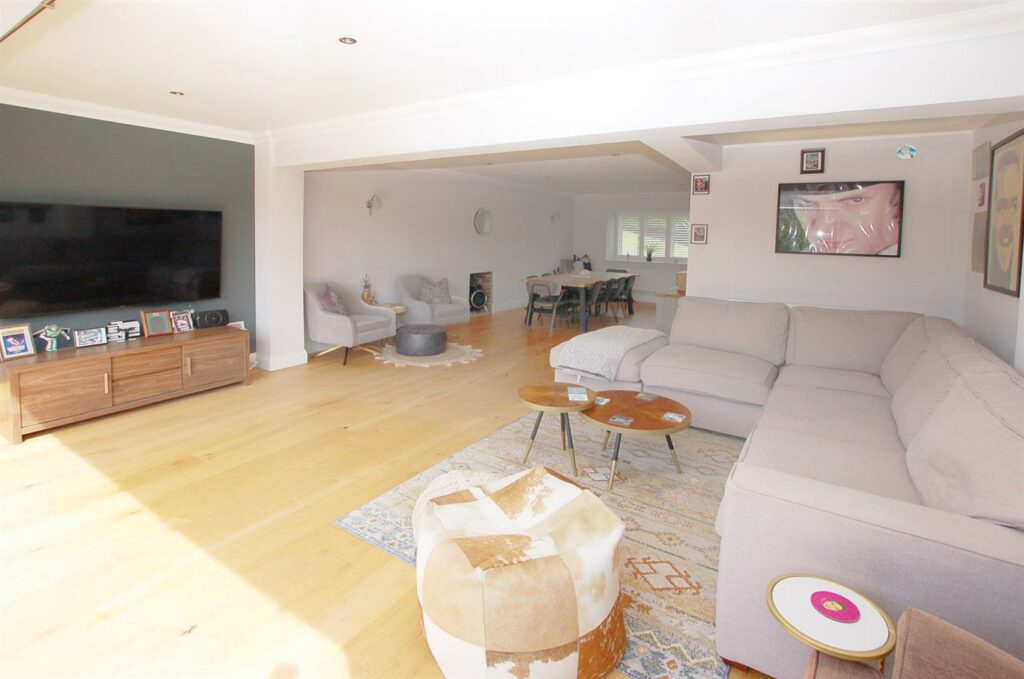**Guide Price £1,050,000 - £1,100,000**
WOW Eco Features, Income Generating Solar Panels, EPC Rating B
Jack Charles have the pleasure of offering for sale this beautifully presented and extended detached family home situated towards the end of a sought after cul-de-sac, just off The Ridgeway with a short walk to town. This wonderful, well appointed property has many luxurious features from a stylish walk-in dressing room, two ensuites, shutter blinds and Bi folding doors with integral blinds and very efficient solar panels. Internally the accommodation comprises entrance hall, cloakroom/WC, a very large family/dining room with bi-folding doors with retro fitted integral blinds leading onto the garden. Study with bespoke fitted furniture, a stunning kitchen/breakfast room also with bi-folding doors with integral retro fitted blinds and just off the kitchen is a good sized utility room with plenty of cupboards and a door leading to the double garage which has been converted and used as a games room with cushioned flooring and insulation, it also has an electric door allowing it to be used as a garage if needed.
To the first floor, there are four double bedrooms, two ensuites and a family bathroom. The master bedroom has one elevation of bespoke built in wardrobes with two central doors that lead through to a magnificent hidden walk in dressing room with window to rear and extensive fitted units, cubicles and shelving and hanging rails.
Outside, the property has pretty gardens to both the front and rear, the rear garden is South facing and has been designed for low maintenance with a large granite paved terrace balustrade and ornamental metal turn spindles, variety of seating areas and a further area ideal for a hot tub with hot and cold water feed. The remainder is split level with luxury artificial grass and flint and shrub boarders. There is a detached Summer House / conservatory with sauna. To the front is parking for two cars in front of the double garage
Book a Viewing


