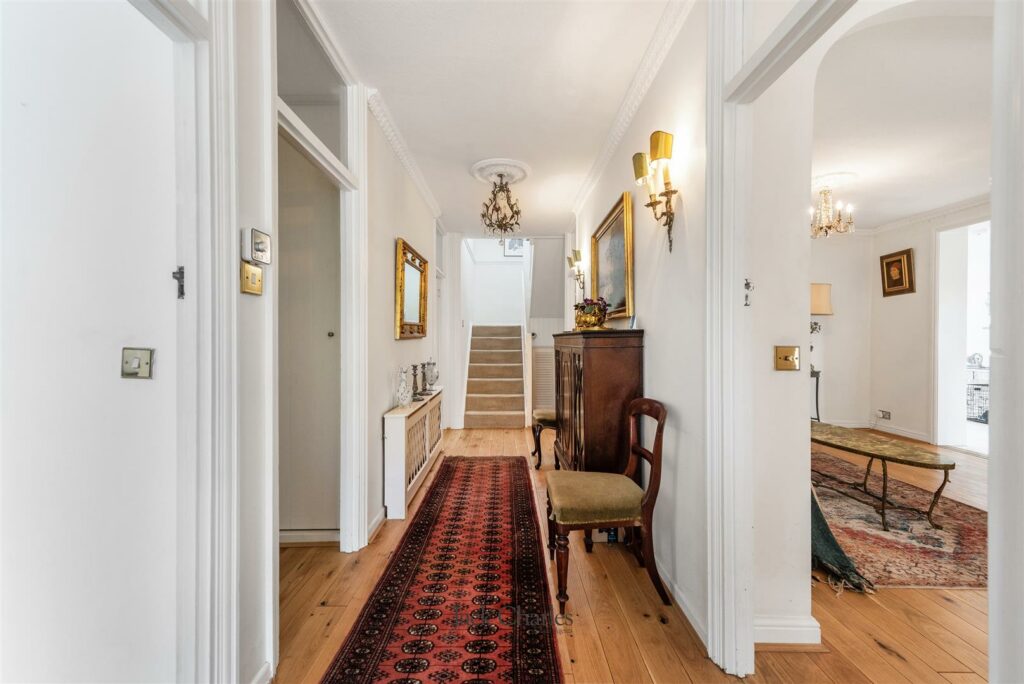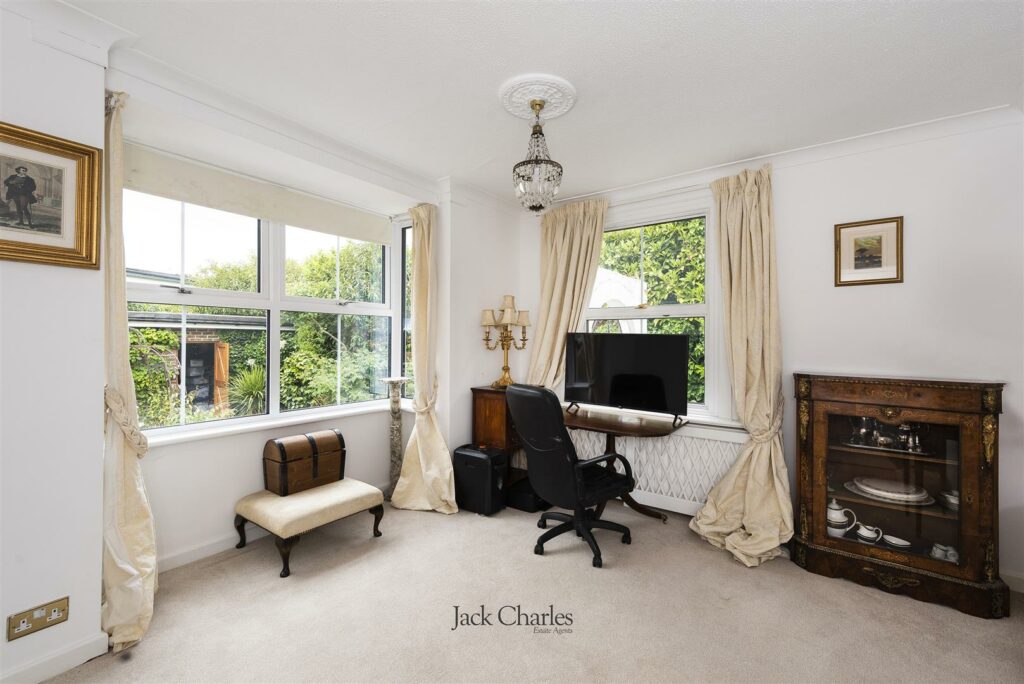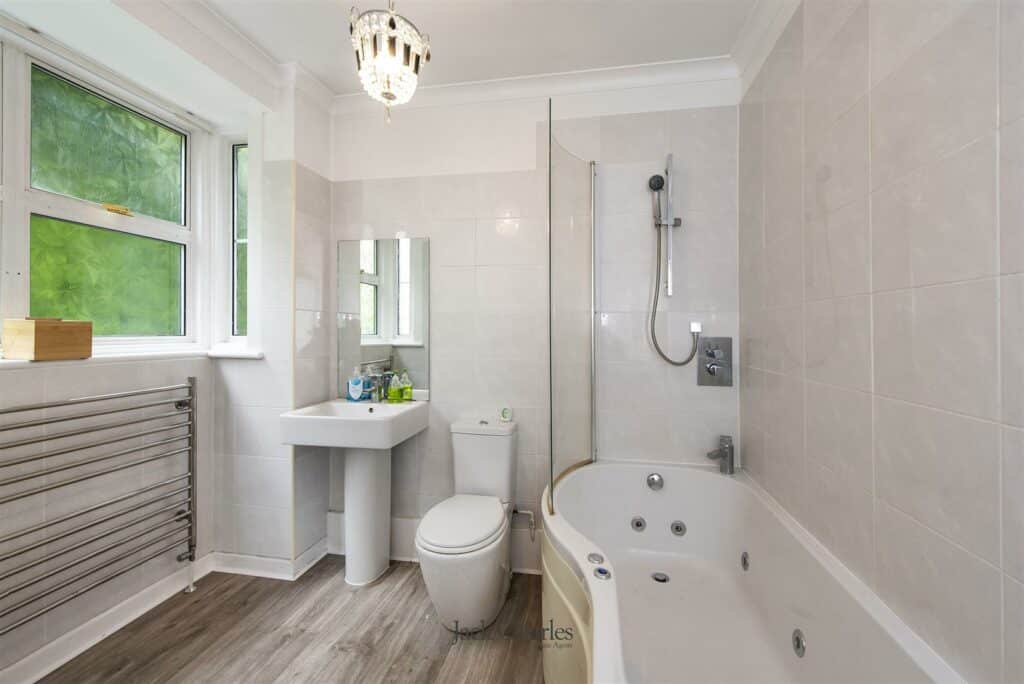Guide Price £700,000 - £750,000.
Set back just off Cornwallis Avenue, this delightful bungalow offers a perfect blend of comfort and convenience.
The bungalow features a spacious reception room, and with the large Kitchen / dining room it provides a perfect space for entertaining or simply relaxing with family. This inviting area is filled with natural light, creating a warm and welcoming environment. The layout of the home promotes a sense of openness, making it easy to move from one space to another.
With three bathrooms, this property ensures that there is ample space for everyone, providing both privacy and convenience. The bathrooms are thoughtfully designed, offering modern fixtures and fittings that enhance the overall appeal of the home.
Located in the sought-after Tonbridge area, this bungalow is surrounded by a friendly community and is within easy reach of local amenities, schools, and parks.
Book a Viewing


