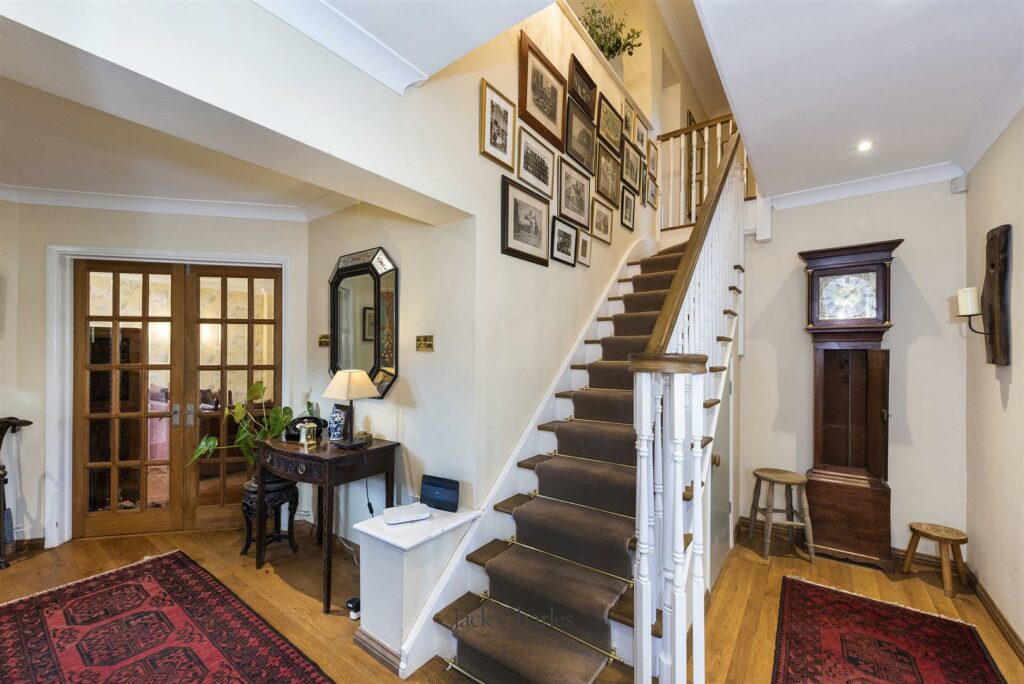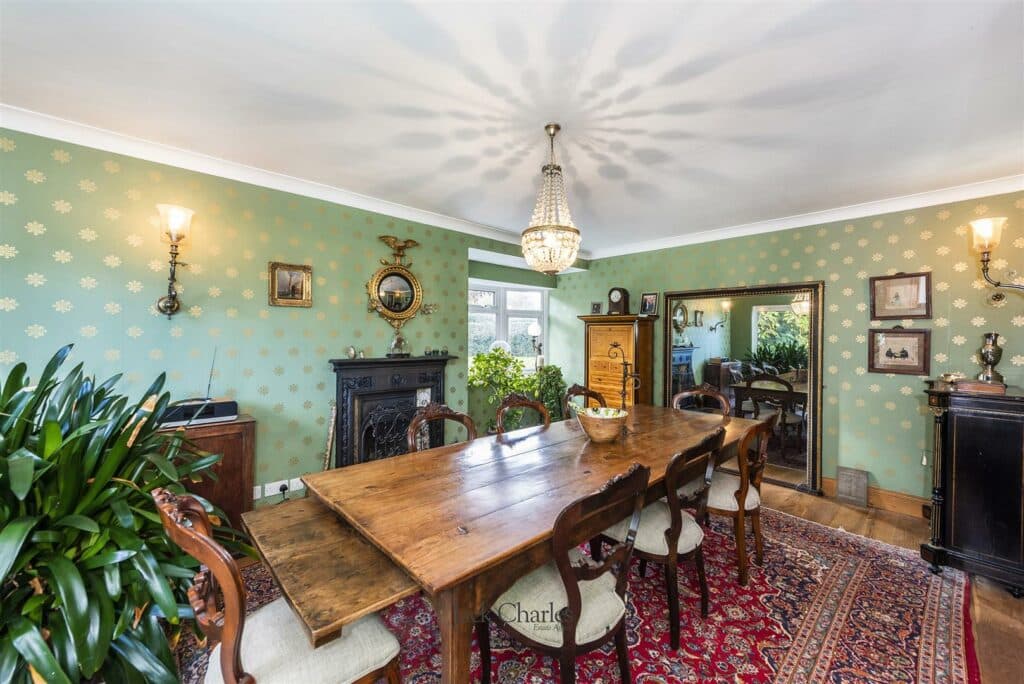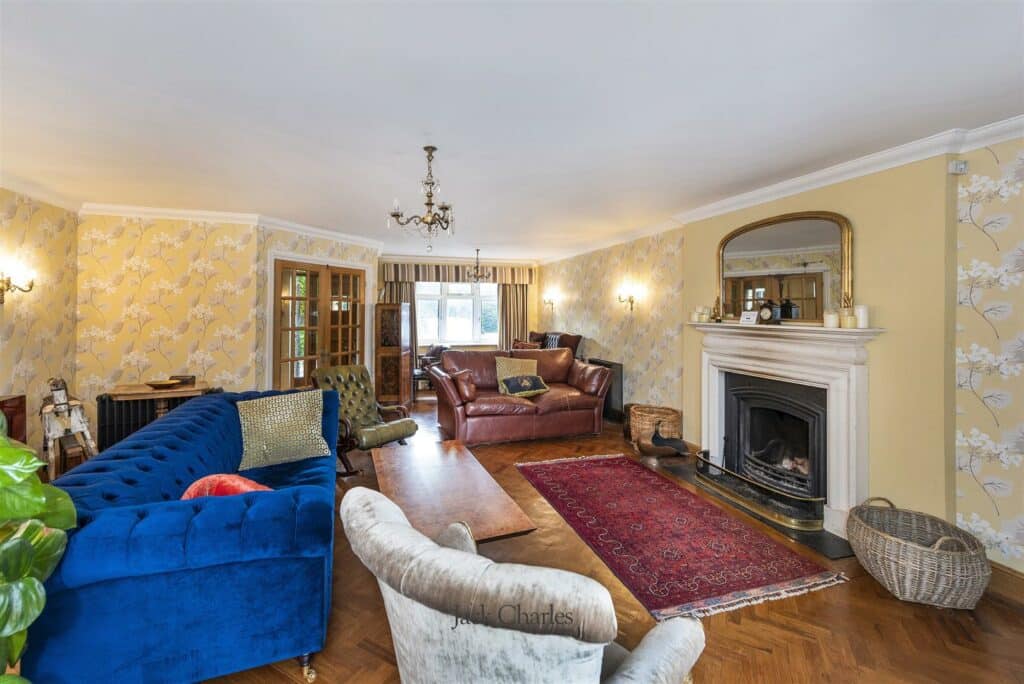A substantial six-bedroom detached property standing in approximately 1.62 acres formal grounds and gardens. This impressive family home offers accommodation over two floors with 5 double bedrooms and a sixth bedroom currently used as a study. The Master suite enjoys a super aspect over the gardens and a super-sized ensuite bathroom with freestanding bath, twin sinks and a walk-in shower. There is a further ensuite and a family bathroom.
You enter into a spacious reception hall with stairs to first floor and doors to a cupboard with water softener, further doors through to a double aspect drawing room, formal dining room and a wonderful Mark Wilkinson kitchen / breakfast room with integrated appliances gas AGA, walk in pantry, central island and space for table and chairs and doors leading out to the rear garden and doorway through to a rear lobby which gives access to a very useful laundry/shower room and a substantial games / snooker room.
The property is approached through a gated entrance onto a gravel driveway where there is ample parking. There is a detached timber double garage and the gardens at the front offer a good degree of privacy and are lawned with mature borders and continue round to the rear where it is partially walls in places, extensive lawns and a pergola with space for a large hot tub below, fragrant rose garden and a paved terrace offering a super aspect over the gardens, brick BBQ, and a magnificent camellia and magnolia tree that blossom beautifully.
The principal gardens are stunning they are predominantly laid to lawn with a walled vegetable garden, greenhouse, potting sheds and further garden stores. There is an orchard area with recently planted apples trees, there's a beautiful walnut tree and a willow tree planted by the owner and a gorgeous ornamental pond feature with a central fountain. The gardens are simply stunning and an absolute showpiece complementing the property perfectly.
Book a Viewing


