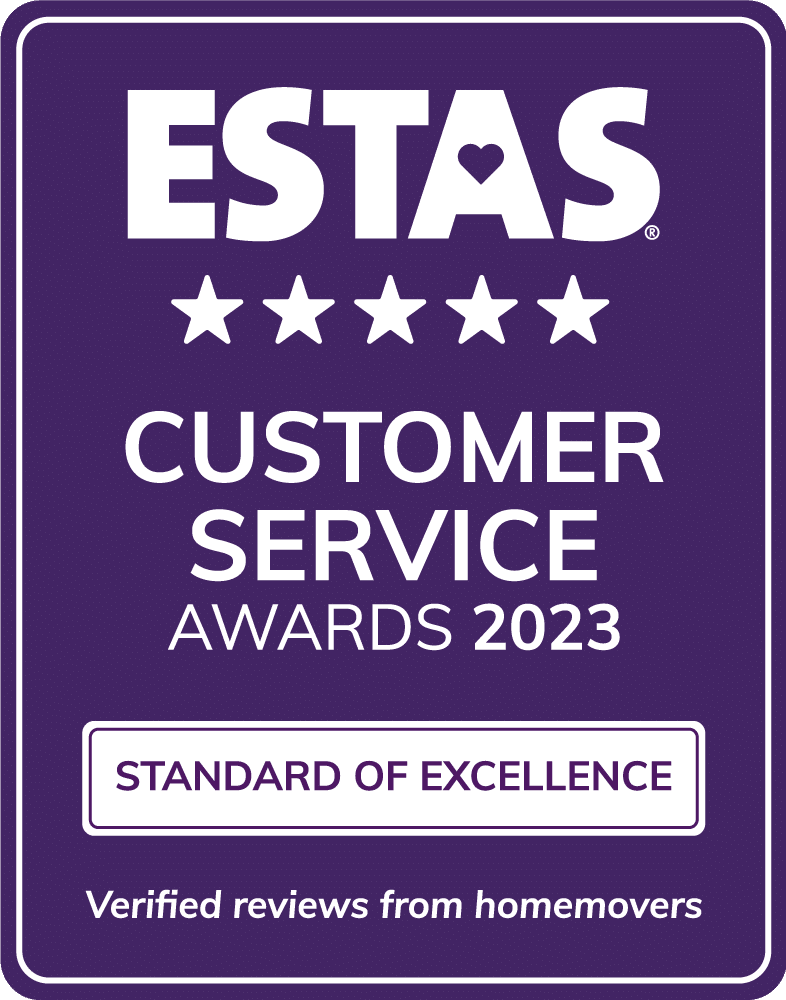Lavender Hill, Tonbridge
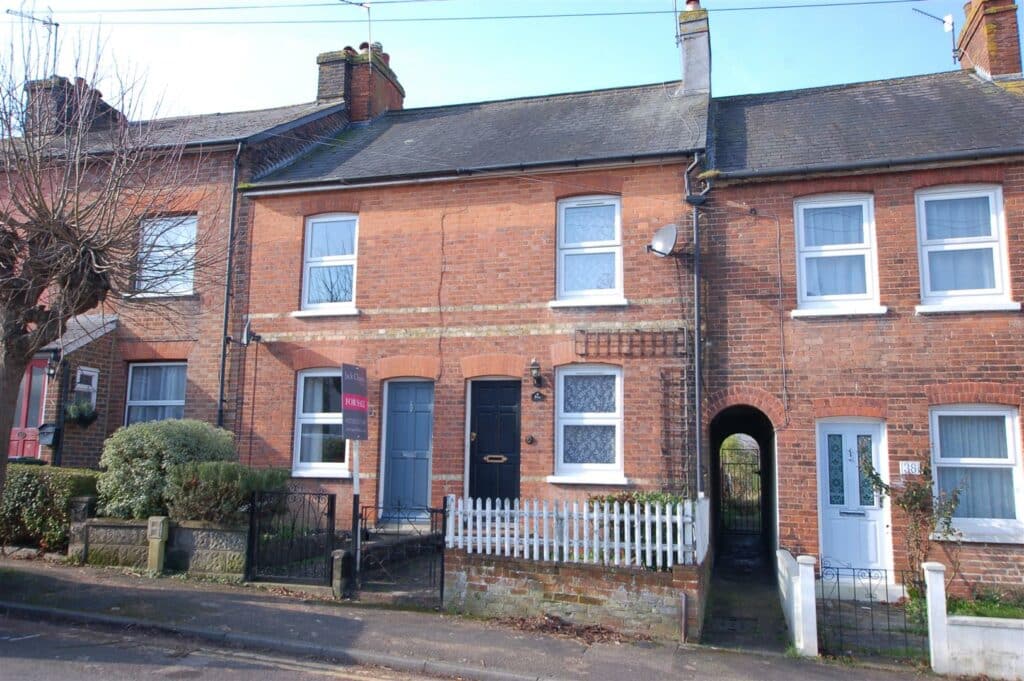
Jack Charles are delighted to offer for sale this well appointed and well presented terrace cottage situated in a popular location in the heart of Tonbridge. Situated close to the mainline station and High Street, this is an ideal investment of first time purchase. Internally the property has a wealth of character with exposed floorboards on the ground floor and an open fireplace. The accommodation comprises of sitting room, dining room, kitchen, rear lobby and cloakroom. To the first floor there are two bedrooms and a bathroom. Outside there is a beautiful garden to rear which is approximately 100 ft and predominantly laid to lawn with garden shed and raised vegetable boarders. Viewings are recommended.
Apsley Street, Tunbridge Wells
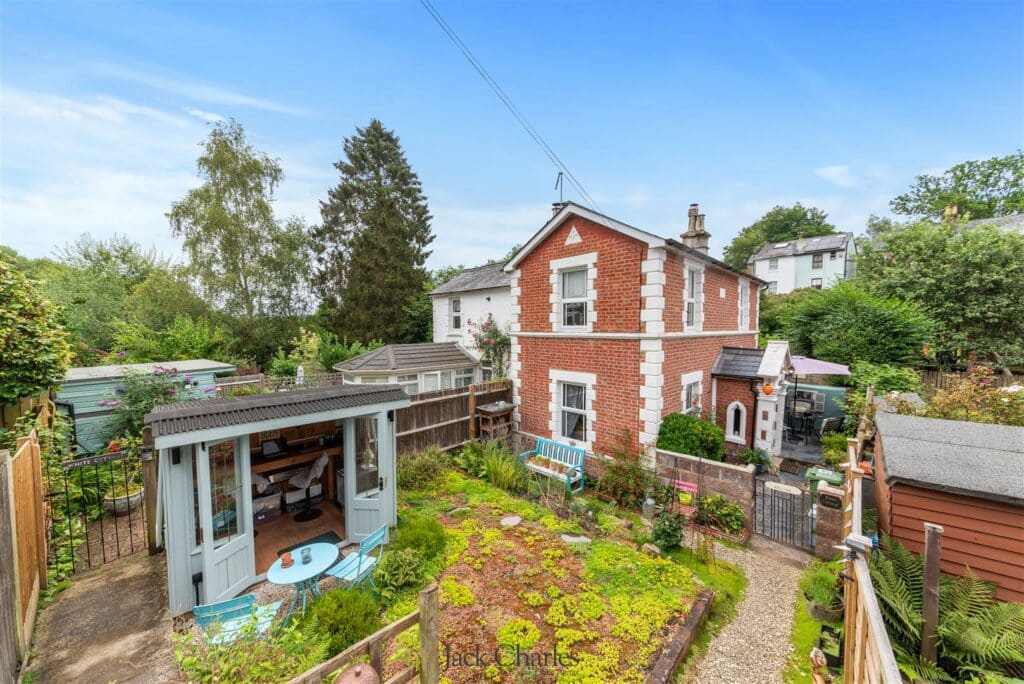
Guide Price £370,000 – £385,000 Jack Charles are delighted to offer for sale this attractive semi detached house situated in a tucked away position in the sought after location close to Toad Rock in Rusthall. The cottage is approached over a beautiful garden and courtyard area and was built in approximately 1840 with accommodation that comprises pretty entrance and lobby, double aspect living room with log burning stove, dining room with understairs recess study area and a brick fireplace and a door to the kitchen. To the first floor there are two bedrooms and a family bathroom. The property boast many characterful features which include fireplaces with exposed brickwork and timbers.
Outside the property has a pretty cottage style garden with a low maintenance natural area, timber studio / summer house and to the front is a private walled paved terrace.
Viewings are recommended.
Woodlands Road, Tunbridge Wells
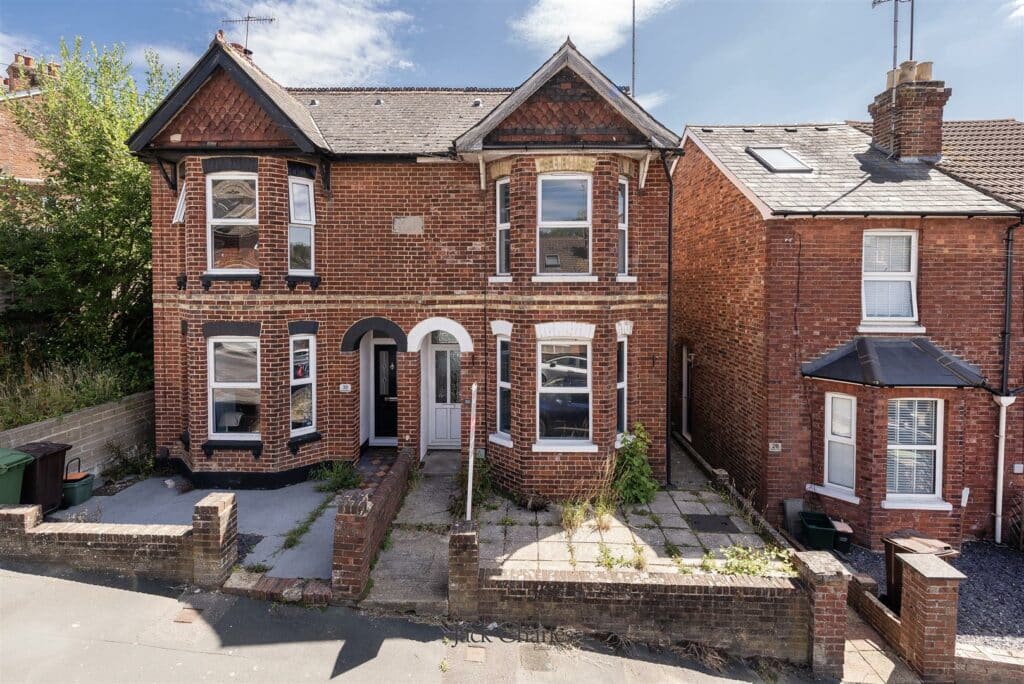
Guide Price £350,000- £360,000
Situated in the popular Woodlands Road in Tunbridge Wells is this delightful house which offers a perfect blend of comfort and convenience. With two well-proportioned bedrooms, this property is ideal for small families, couples, or individuals seeking commuter life. The inviting reception room provides a warm and welcoming space, perfect for relaxation or entertaining guests. A Fitted kitchen and a first floor bathroom complete the accommodation. While outside there is a rear garden where you can put your own touches too.
Tunbridge Wells is known for its rich history and vibrant community, making it an excellent location for those who appreciate a blend of urban and rural living. The area boasts a variety of local amenities, including shops, schools, and parks, all within easy reach. Additionally, the excellent transport links make commuting to nearby towns and cities a breeze.
This property on Woodlands Road presents a wonderful opportunity for anyone looking to settle in a friendly neighbourhood with a strong sense of community. Whether you are a first-time buyer or seeking a rental, this house is sure to meet your needs and exceed your expectations. Don’t miss the chance to make this charming residence your new home.
Maidstone Road, Hadlow, Tonbridge
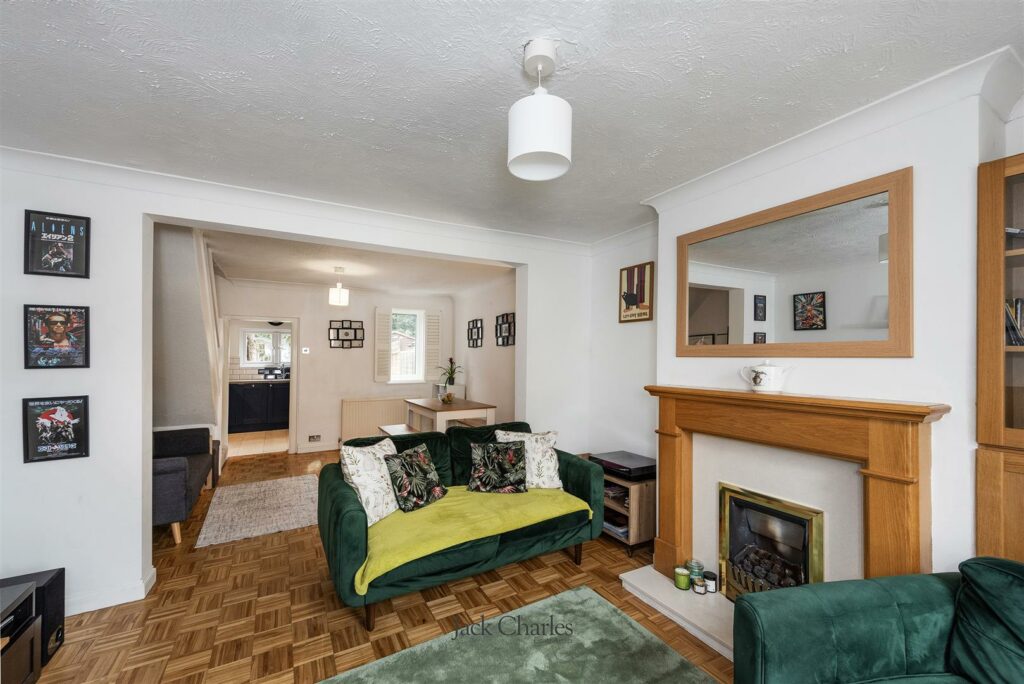
Guide Price £350,000 – £375,000
A Charming Three-Storey Terraced Home in the Heart of Hadlow Village
Situated in the picturesque village of Hadlow, this delightful terraced property seamlessly blends traditional character with contemporary living. Arranged over three floors, the home offers well-proportioned and thoughtfully designed accommodation, ideally suited to modern lifestyles.
Upon entering, you are greeted by a bright and welcoming through lounge and dining area, creating a warm and inviting atmosphere. The newly fitted kitchen is a particular feature of the home—beautifully appointed, combining style with practicality to provide an excellent space for cooking and entertaining.
The property comprises two comfortable bedrooms, arranged across the upper floors, each offering a peaceful retreat. The bathroom is of generous proportions and features a newly fitted suite with modern finishes.
Externally, the property benefits from a charming rear garden providing a lovely outdoor area for relaxation and al fresco dining. The addition of a garden studio enhances the appeal, offering flexible use as a home office, art studio, or quiet sanctuary.
Conveniently located for local amenities, this home enjoys the best of village living while remaining within easy reach of Tonbridge and its excellent transport links.
An early viewing is highly recommended.
Danvers Road, Tonbridge
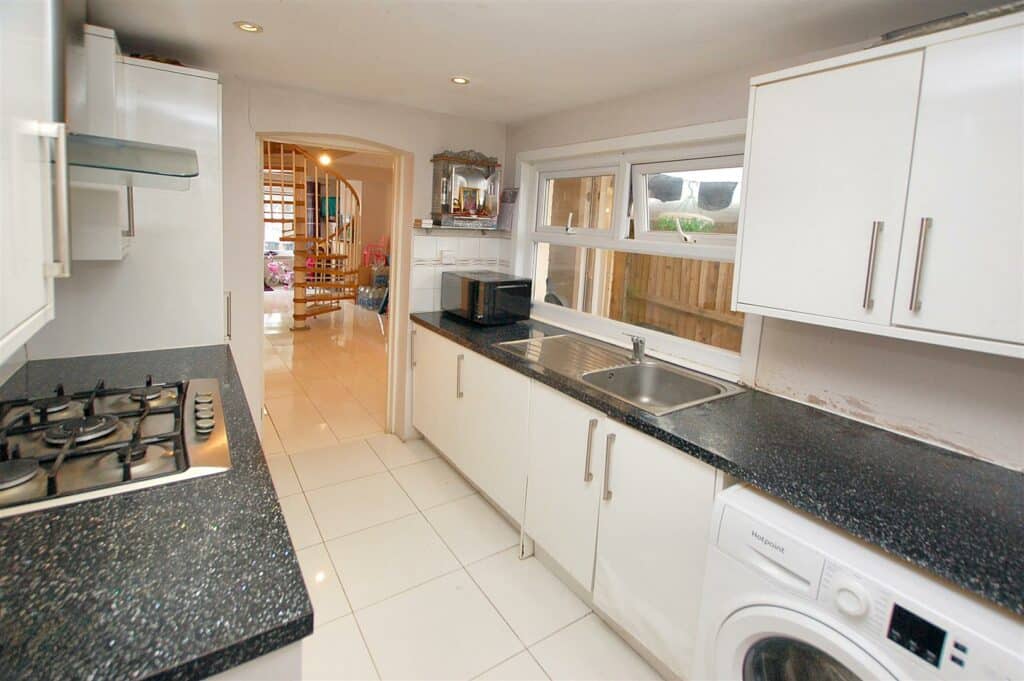
Guide Price £350,000 – £375,000
Jack Charles are delighted to offer for sale this well presented end of terrace house situated in a popular location close to Tonbridge mainline railway station and the town centre. The property is light and airy and comprises a lovely open plan living/dining room with a centrally positioned spiral staircase, tiled floor, door to the rear garden and another door leading to a fitted kitchen with integrated fridge and freezer, tiled flooring and another door leading to the bathroom.
Upstairs there is a small landing, three bedrooms, two of which are double, and the second bedroom leads to the 3rd bedroom.
Outside there is an enclosed rear garden. In our opinion the property is an ideal investment having been rented out. It is also a great first time purchase and is being sold with no forward chain.
Clare Avenue, Tonbridge
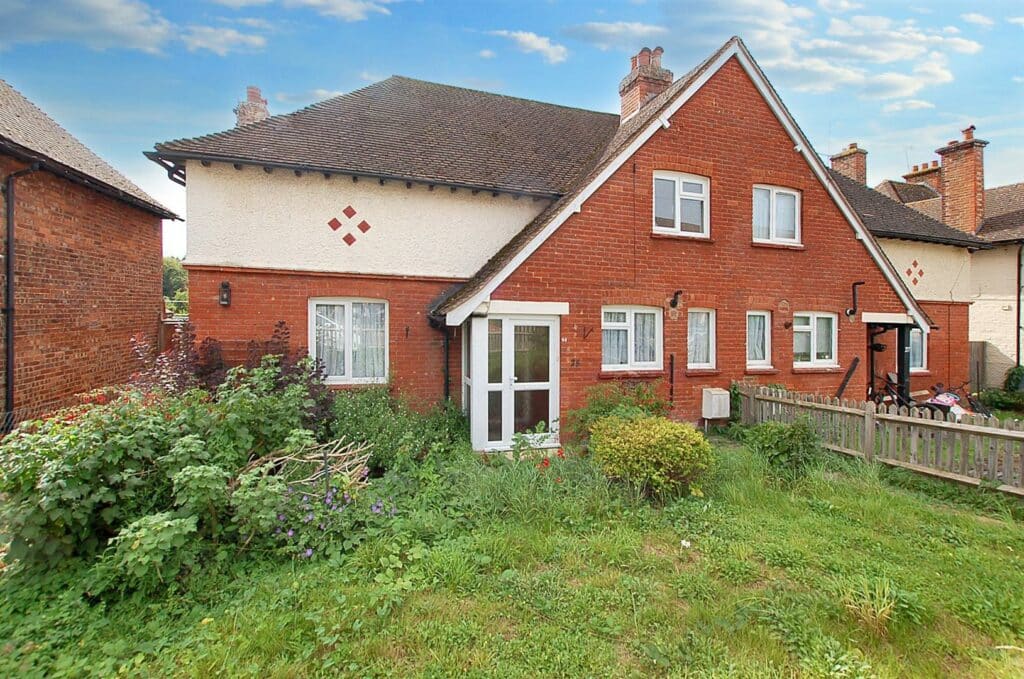
Guide Price £350,000 – £375,000
Situated on the South side of Tonbridge, this house presents a wonderful opportunity for those looking to create their dream home. With plenty of potential, this property is ideal for buyers who are keen to modernise and upgrade to their personal taste.
The house boasts a good-sized garden, perfect for outdoor activities or simply enjoying the fresh air. Additionally, there is potential for parking, subject to the necessary consent, which is a valuable asset in this area.
Conveniently located within walking distance to the station, this property offers excellent transport links, making it an ideal choice for commuters. Whether you are a first-time buyer or looking to invest, this house on Clare Avenue is a canvas waiting for your vision. Embrace the chance to transform this property into a stunning residence that reflects your style and needs.
Turner Road, Tonbridge
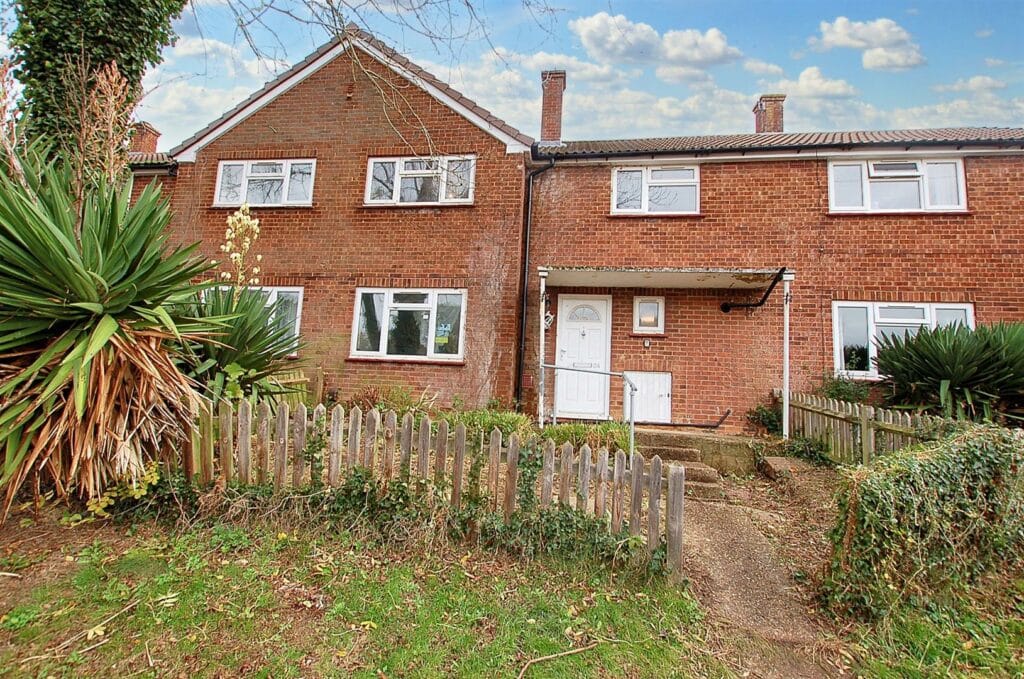
Jack Charles are delighted to offer this three bedroom terraced home requiring comprehensive modernisation throughout. Situated in a popular residential area, the property offers a fantastic opportunity for those looking to put their own stamp on a home or for investors seeking a project with great potential.
The accommodation comprises: entrance hall, spacious through lounge/dining room, and a separate kitchen to the rear which would benefit from refitting and offers scope to extend subject to the usual consents. Upstairs there are three bedrooms and a family bathroom all in need of updating.
Outside, there is a good sized rear garden with plenty of space for landscaping or potential extension, while the front offers a small garden area with the possibility of creating off road parking (STPP).
Offered with no onward chain, this property presents a blank canvas and an excellent opportunity to add value in a sought after location.
Viewings are highly recommended.
Rose Street, Tonbridge
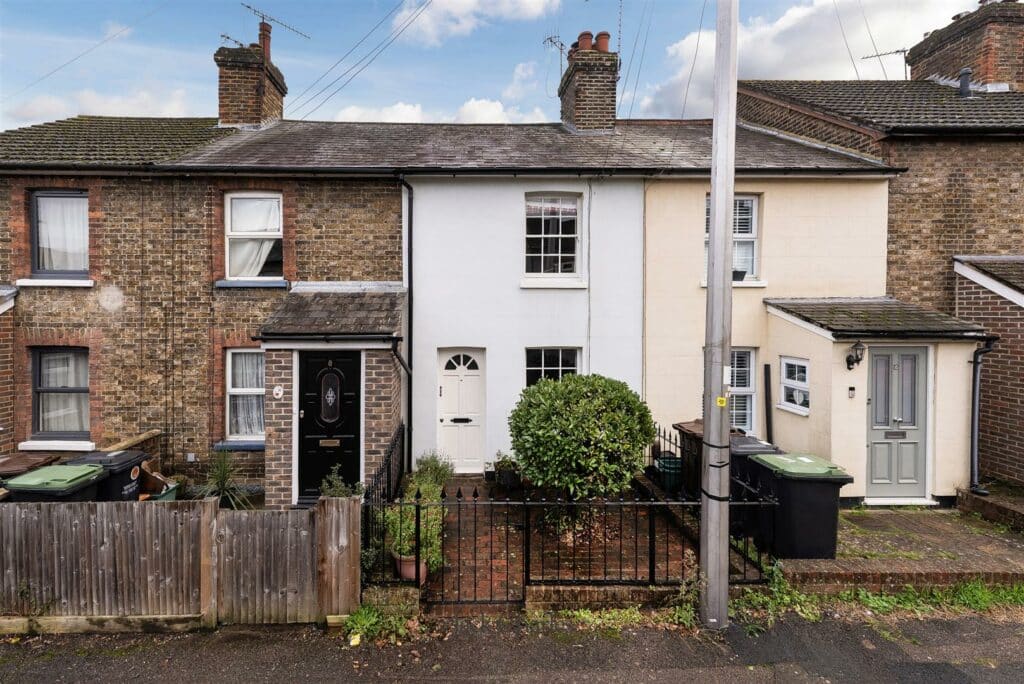
Guide Price £325,000 – £350,000
Jack Charles are delighted to offer this well presented two bedroom home, ideally positioned close to the High Street and main line station. This attractive property offers a warm and inviting feel throughout, with bright accommodation and a delightful rear garden that provides an excellent space for relaxing or entertaining. Its convenient location makes it perfect for buyers wanting easy access to shops, cafes and transport links.
The ground floor features a comfortable living area with good natural light, leading through to a modern kitchen dining room fitted with ample storage and generous worktop space. A useful recess provides a perfect spot for a table and chairs, creating a practical everyday dining area.
To the rear of the ground floor, the property benefits from a well appointed bathroom, neatly presented with a contemporary finish. Upstairs, there are two well proportioned bedrooms. The main bedroom offers excellent space for wardrobes and furniture, while the second bedroom works well as a guest room, child’s room or home office.
Outside the rear garden is a real highlight, offering a mix of lawn, patio and planting. It is well maintained and provides a peaceful space ideal for relaxing or entertaining.
Vale Road, Tonbridge
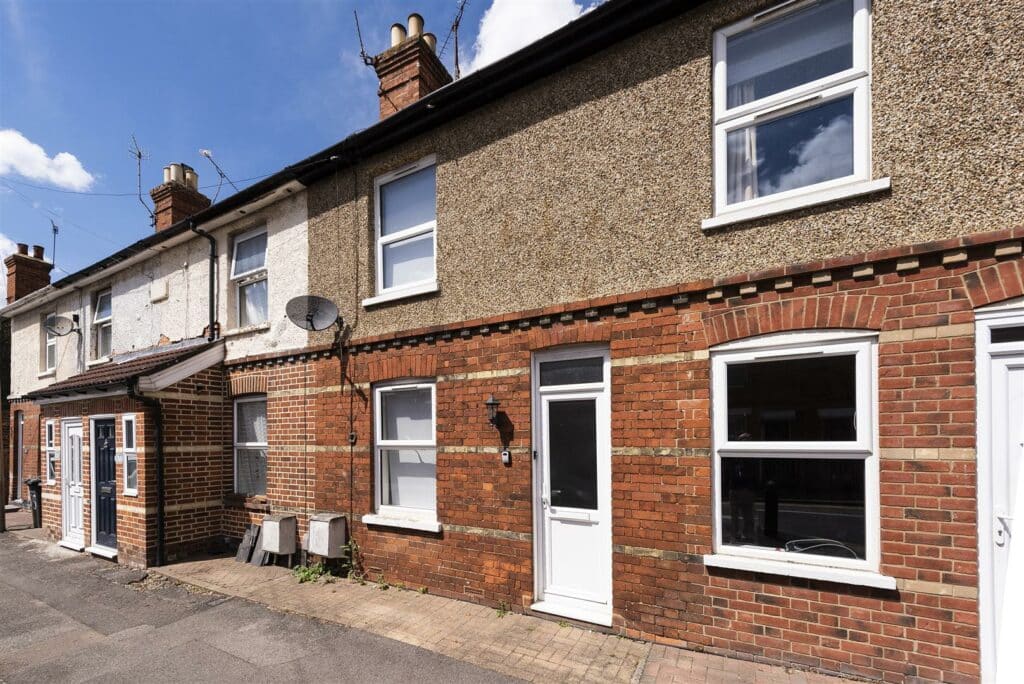
Jack Charles are delighted to offer for sale this two bedroom terraced property situated in a residential road close to the high street and main line station. The property itself comprises of front reception room, leading through to a spacious Kitchen Diner at the rear. To the first floor there are two double bedrooms and a family bathroom. Outside the property accessed via the Kitchen there is a rear garden with patio area and a garden backing on to a small tributary. The property would make an ideal first time purchase or an investment.
Viewings are highly recommended.
Nelson Avenue, Tonbridge
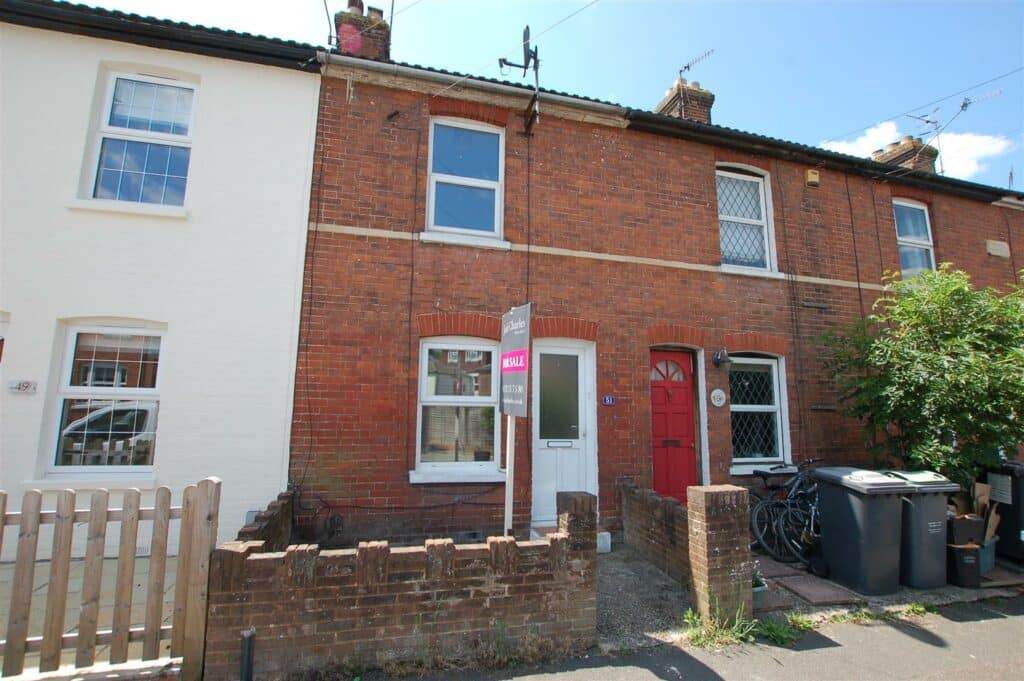
Guide Price £300,000 – £325,000 Jack Charles are delighted to be appointed as agents for the sale of this lovely two bedroom terraced property situated close to the High Street and mainline station. The property has been modernised and improved by the current owners providing a sitting room, dining room with a bespoke built in desk in the understairs recessed area and a door that leads through to the kitchen and then bathroom beyond. To the first floor there are two double bedrooms. Outside there is a small area enclosed to the front, to the rear there is a lovely garden to rear.

