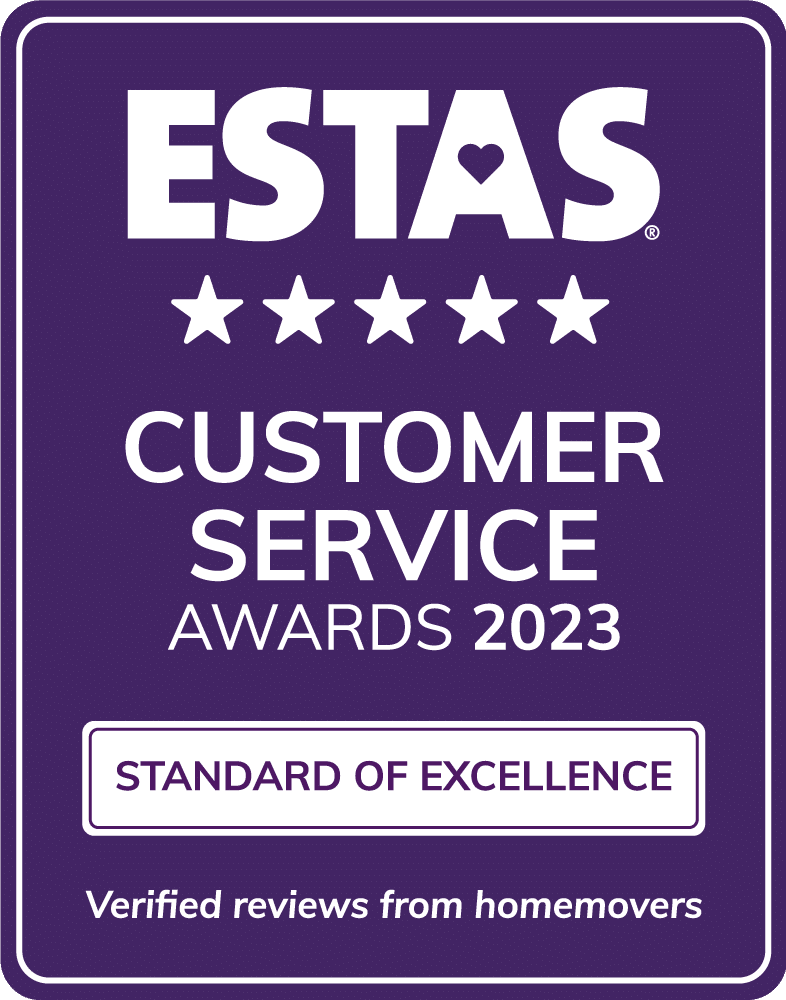Old Hadlow Road, Tonbridge
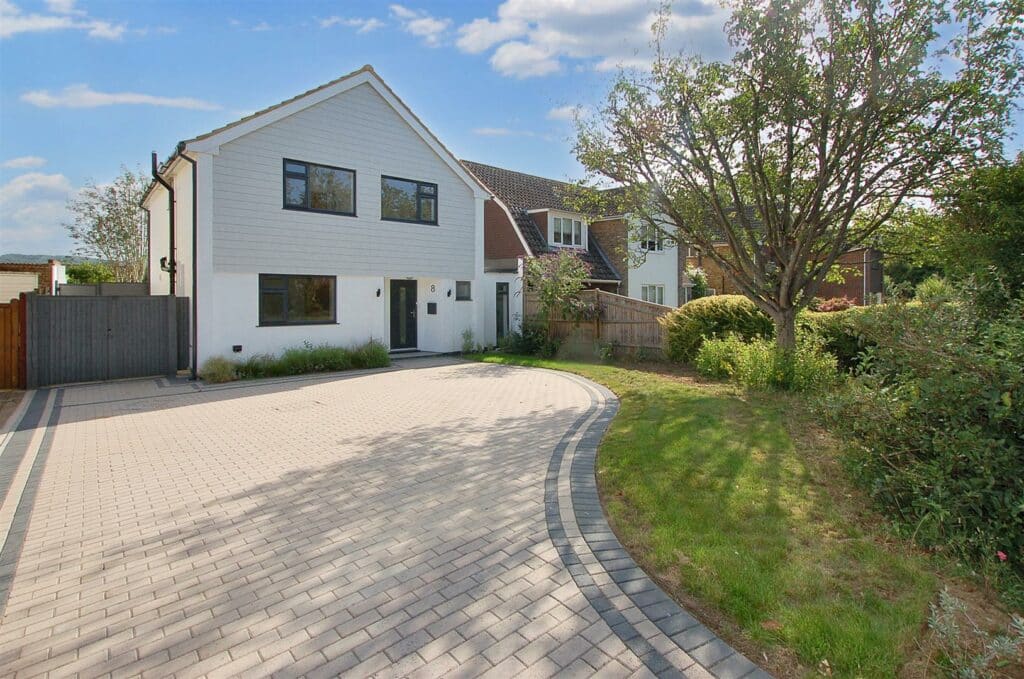
Nestled on the charming Old Hadlow Road, this stunning detached family home has been completely remodelled & renovated to the highest standards. With an impressive layout, the property boasts three spacious reception rooms, providing ample space for both relaxation and entertainment. The heart of the home is undoubtedly the gorgeous open plan kitchen which seamlessly integrates with the family and dining areas, creating a perfect environment for family gatherings and social occasions. The kitchen was designed by a company in Yorkshire providing an extensive range of hand painted units, Quartz work tops, double oven with warming draw below, dishwasher and a pullout recycling organiser. The central island also has Quartz worktops with space under for stools and an integrated wine cooler. Just off the kitchen is a separate utility room and the whole ground floor has liquid based underfloor heating. There are bi folding doors leading out on to the rear terrace as well as sliding doors leading outside from the dining / family area.
To the first floor the galleried landing leads to four well-appointed bedrooms, a stylish ensuite shower room and family bathroom add a touch of luxury to this gorgeous home.
Outside the gardens are beautifully landscaped, which is a true highlight of the property. To the rear is a large porcelain tiled terrace which offers an ideal setting for al fresco dining or simply enjoying the tranquil surroundings. This outdoor space is perfect for children to play or for hosting summer barbecues with friends and family. There is ample space to the side to provide further parking or even space for a garage and to the front is a brick drive for at least 4 cars.
This exceptional home combines modern living with comfort and style, making it an ideal choice for families seeking a peaceful yet convenient location still with in walking distance to the town or a very short bus ride.
Viewings are recommended.
Mascalls Park, Paddock Wood, Tonbridge
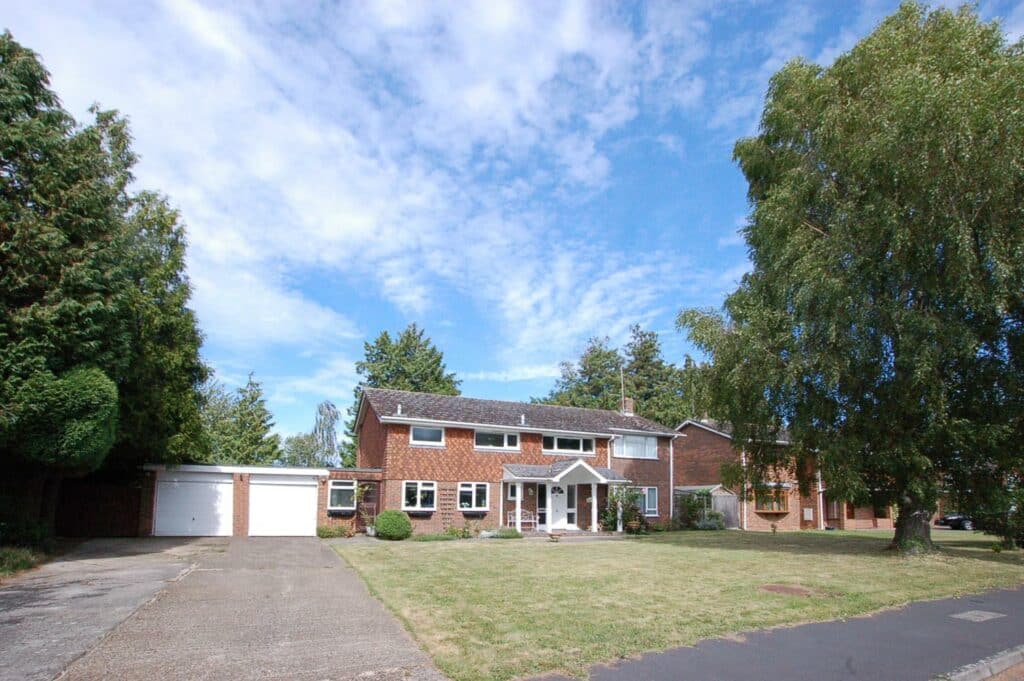
Jack Charles have the pleasure of being appointed as agents for the sale of this extremely well presented and substantial detached five bedroom family home situated in the prestigious and very desirable close of Mascalls Park which is located on the upper outskirts of Paddock Wood and is within walking distance to the main Village, Local shops and schools.
The property is being sold with the benefit of NO FORWARD CHAIN and the accommodation comprises from a good sized reception hall with turned stairs leading to a galleried landing, doors lead to a cloakroom / WC lovely double aspect living room with fireplace with bresumer beam and wood burning stove. There are double doors which lead through to an open plan kitchen / dining room which has a modern kitchen and in turn leads to a utility and garage beyond, as well as the hallway and family room that provides access to the study.
To the first floor there are 5 bedrooms and a family bathroom. The master bedroom has an en suite and double french doors and Juliette balcony overlooking rear garden and park beyond.
Outside the property has a well established and sunny rear garden with hot tub and a large, well lit porcelain tiled entertainment patio, surrounded by raised flower borders and accessed from both dining area and living room. The wide plot is bordered with mature trees and shrubs providing a good degree of privacy. To the front there is also a larger garden which is lawned and a driveway providing parking for several cars to the front of a very useful double garage. There is also another large workshop/shed with power.
The property also benefits from lapsed PLANNING PERMISSION which was granted for a large self contained 1/2 Bedroom first floor Annexe.
Internal viewing comes highly recommended.
Great Elms, Hadlow, Tonbridge
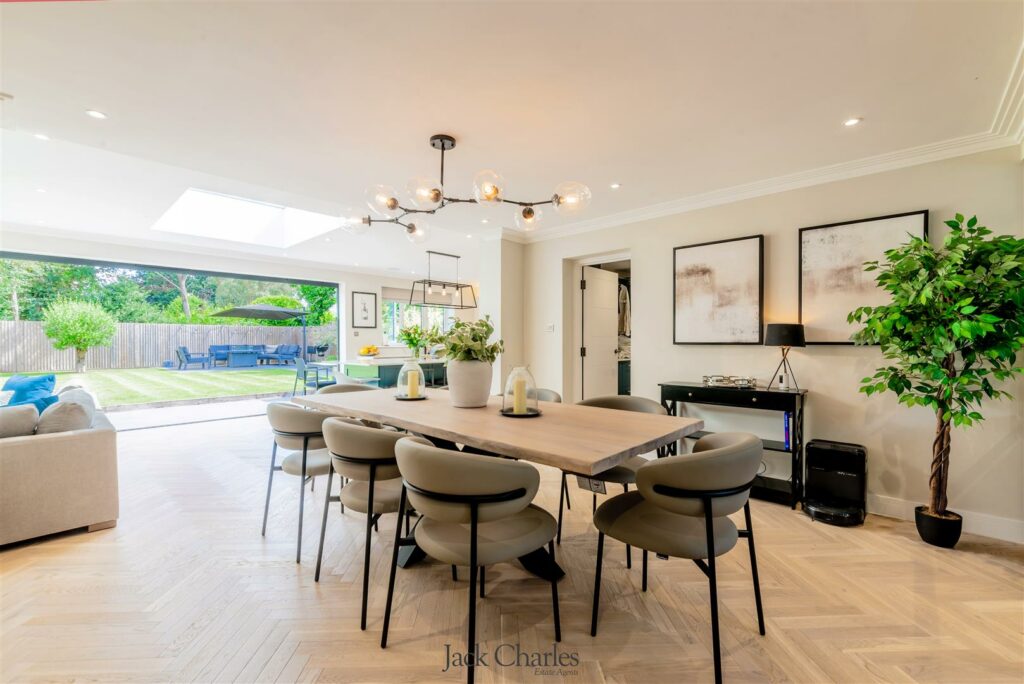
Guide Price £950,000 – £975,000.
Nestled in a charming area in Hadlow, this beautifully remodelled and renovated detached family home offers an exceptional living experience. With four spacious bedrooms and three well-appointed bathrooms, this property is perfect for families seeking both comfort and style.
As you enter, you are greeted by three inviting reception rooms, providing ample space for relaxation and entertainment. The heart of the home is undoubtedly the stunning open-plan family kitchen and dining room, which is designed to be both functional and aesthetically pleasing. This area is complemented by a separate utility room.
For those who require a dedicated space for work or play, the property features a delightful playroom and a separate glazed study, making it ideal for remote working or family activities. The master suite is a true highlight, boasting a generous bespoke wardrobe along with an ensuite bathroom with a lovely aspect over the beautifully landscaped gardens which provide a serene outdoor space, perfect for enjoying the fresh air or hosting gatherings with family and friends. This property is not just a house; it is a family home that combines modern living with thoughtful design in a super location.
The house also benefits from air conditioning in the master bedroom. As well as built in speakers throughout the house and a surround sound cinema feature in the main sitting room.
Bush Road, East Peckham, Tonbridge
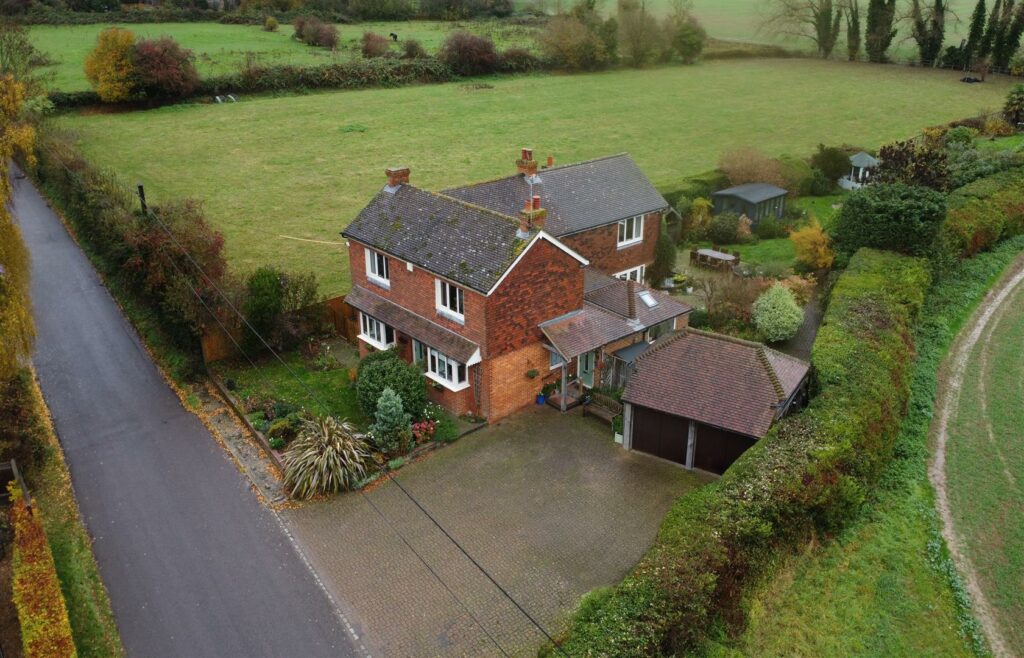
Jack Charles are delighted to offer for sale this charming 3 / 4 bedroom detached home, tucked along a peaceful country lane in a beautiful countryside setting. The property combines character and modern living perfectly, having been thoughtfully extended and updated over the years to provide generous and versatile accommodation.
The ground floor comprises a welcoming entrance hall leading to a bright sun room, currently used as a dining area. There is a comfortable sitting room with a striking floor to ceiling brick chimney breast and lovely views over the rear garden. A further sitting room provides additional living space and could also be used as a fourth bedroom. The stylish fitted kitchen opens into a breakfast and dining area, creating a great space for family life. A utility room and cloakroom complete the accommodation on this level.
To the first floor there are three well proportioned double bedrooms and a spacious family bathroom. We believe, given the two staircases providing access to the first floor, there is potential to modify the layout to incorporate a small section of one of the front bedrooms to create a second bathroom, or alternatively to adapt the existing shower room into an additional bedroom due to its generous size.
Outside
The plot extends to approximately 0.38 of an acre. The rear garden is a real feature of the property, beautifully maintained and mainly laid to lawn with a variety of fruit trees and a large brick terrace. There is also a delightful summer house and a recently installed cabin or studio with power connected, providing an ideal space for home working or creative pursuits.
To the front, the property offers extensive off road parking for several vehicles and access to a detached double car barn which is open to the rear and arranged as two single bays.
Cranford Road, Tonbridge
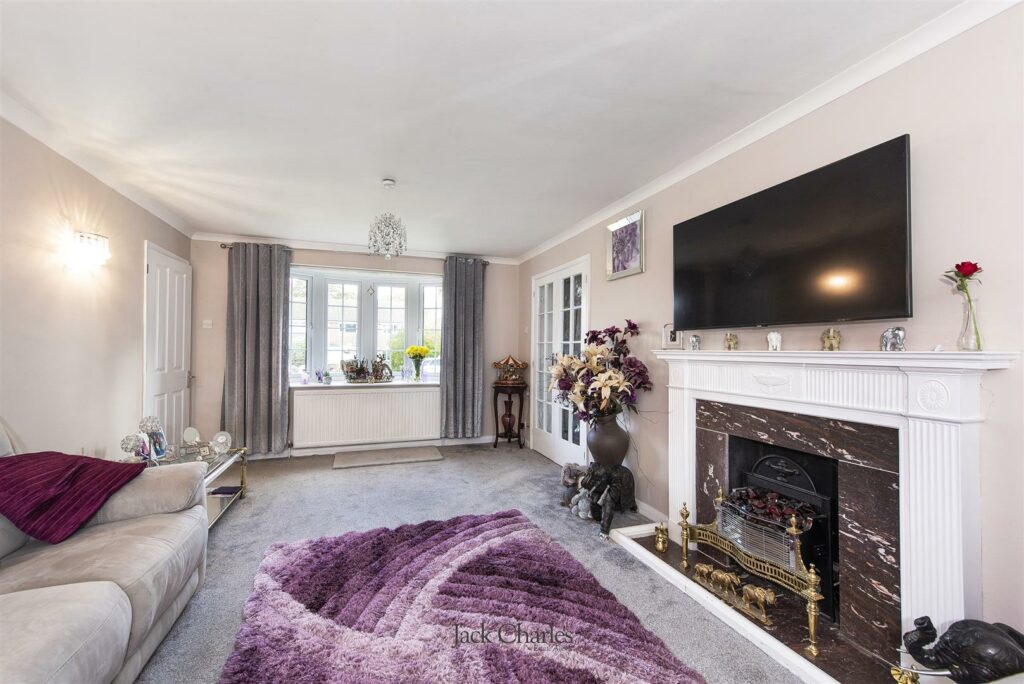
Jack Charles are delighted to offer for sale this wonderful detached house situated in a very sought after location. The property has been extensively updated by the present owner and offers very well presented and versatile accommodation comprising from a lovely reception hall. There are three reception rooms which include a through lounge, 2nd good sized reception room making a perfect Tv or family room or even an occasional guest Bedroom. The dining room has been opened up to create a super open plan kitchen / dining room with a lovely double aspect, central island and built in appliances and there is a connecting door to a utility room which in turn leads to a double garage and the outside.
To the first floor there are 4 double bedrooms, ensuite and a family bathroom. The master bedroom is accessed through its own large dressing room which could also be a useful nursery and bedroom two has an ensuite shower cubicle.
Outside there is plenty of space and a super private rear garden with a covered seating area area of lawn and access to the front where there is a large lawned garden, driveway and access to the double garage.
There is also the possibility of enlarging the rear garden, we have been informed that the neighbour whos garden adjoins the rear garden of this property would be interested in selling some of their garden. For further information please contact Jack Charles.
Wilman Road, Tunbridge Wells
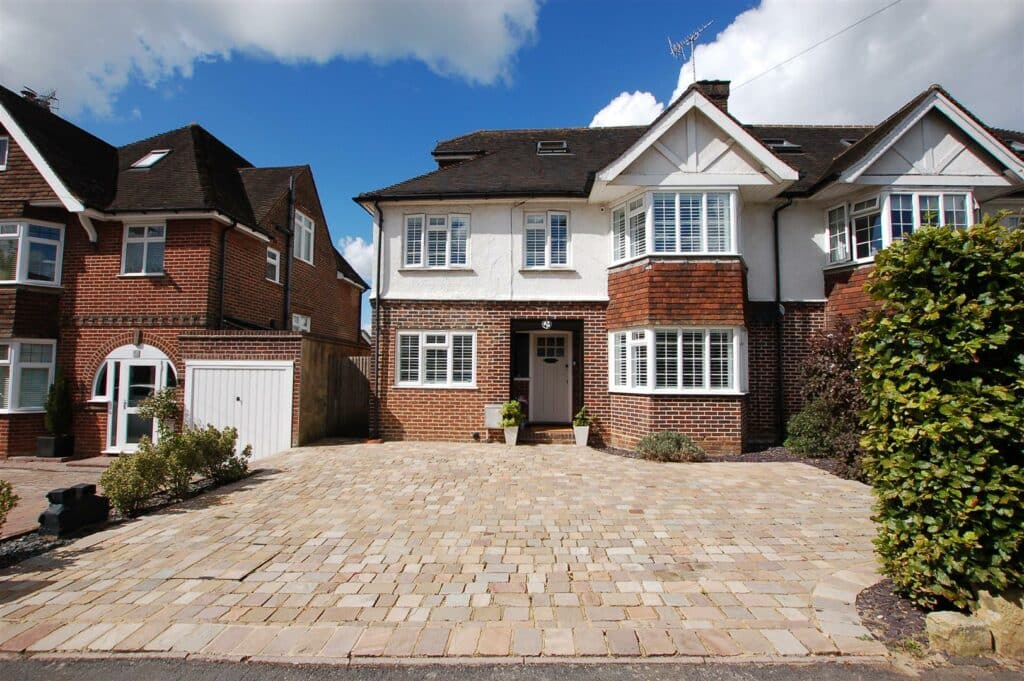
Nestled on the charming Wilman Road in the sought-after area of Tunbridge Wells, this beautifully presented semi-detached house offers an exceptional living experience. With four spacious bedrooms and three well-appointed bathrooms, this property is perfect for families seeking comfort and style.
As you step inside, you will be greeted by a stunning open plan kitchen and dining room, designed to create a warm and inviting atmosphere. This modern space is ideal for both entertaining guests and enjoying family meals, making it the heart of the home. The tasteful decor and high-quality finishes throughout the property enhance its appeal, ensuring a delightful living environment.
In addition to its aesthetic charm, the house boasts ample parking, a valuable feature in this desirable location. The surrounding area of Tunbridge Wells is known for its vibrant community, excellent schools, and an array of local amenities, making it a perfect choice for those looking to settle in a welcoming neighbourhood.
This property is not just a house; it is a place where memories can be made. With its combination of modern living and classic charm, it presents a wonderful opportunity for anyone looking to call Tunbridge Wells home. Do not miss the chance to view this exceptional property.
Correnden Road, Tonbridge
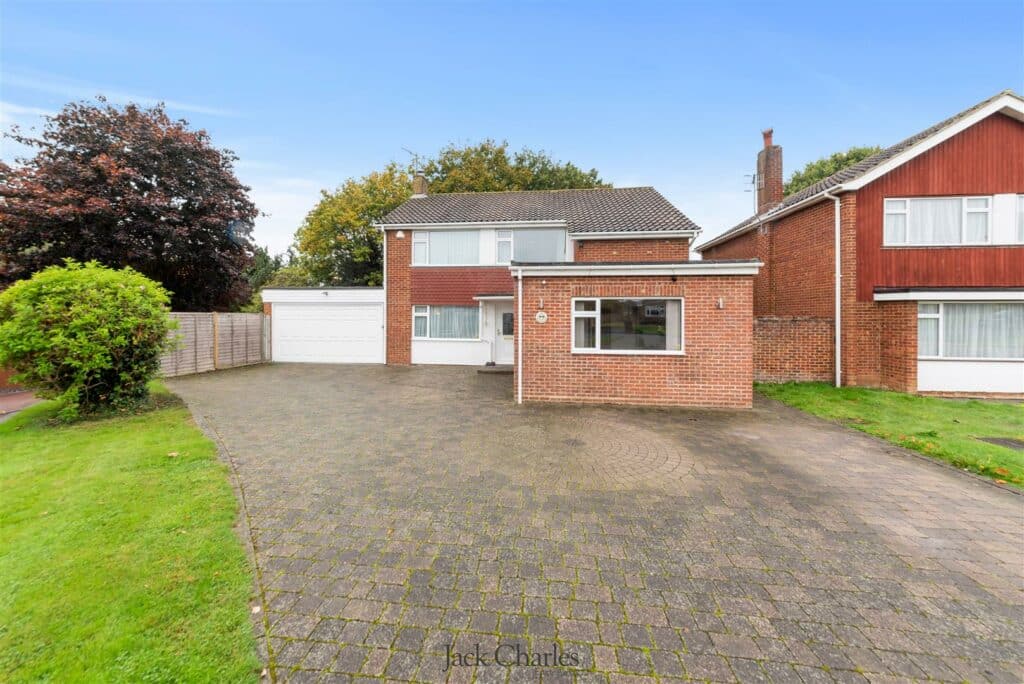
Guide Price £900,000 – £950,000
NO Chain Nestled on the borders of Tonbridge & Hildenborough, this impressive detached house, built in 1964, offers a wonderful blend of space and flexibility for modern family living. With four / five well-proportioned bedrooms and two bathrooms, this property is perfect for those seeking comfort and convenience.
Upon entering, you will find two inviting reception rooms, including a spacious open-plan living and dining area that serves as the heart of the home. This layout is ideal for both entertaining guests and enjoying quiet family evenings. The kitchen / breakfast room is a delightful space, while the separate utility room adds practicality.
The property boasts a long triangular shaped garden, providing ample outdoor space for children to play, gardening enthusiasts to flourish, or simply for enjoying the fresh air. Additionally, there is generous parking available for up to six vehicles and a double garage, ensuring that you and your guests will never be short of space.
For those with an eye for potential, there is scope for further expansion, subject to planning permission, allowing you to tailor the home to your specific needs. This property truly offers a unique opportunity to create your dream family home in a desirable location. Don’t miss the chance to make this delightful house your own.
Orchard Drive, Tonbridge
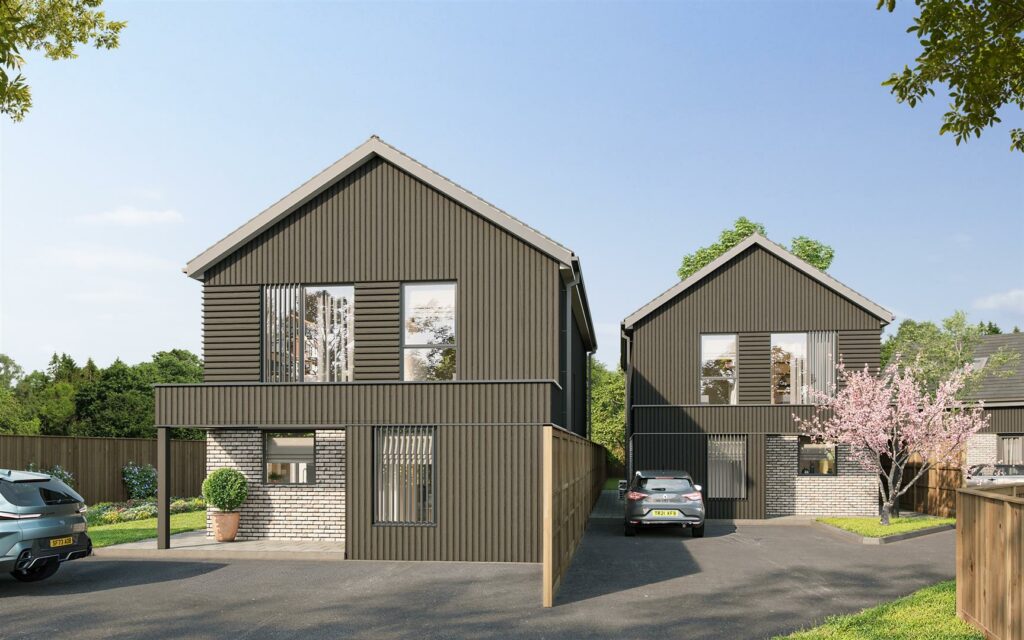
Welcome to an exclusive new development in the heart of Tonbridge, offering a rare opportunity to own one of just three beautifully designed new-build homes in a sought-after residential area. Whether you’re looking for spacious family living or luxurious single-storey comfort, we have the perfect home waiting for you.
Each property boasts outstanding eco-efficiency, thanks to cutting-edge air source heat pumps, integrated solar panels, and top-tier insulation—making them exceptionally economical to run. Inside, luxury meets sustainability with tiled floors, stylish bio-ethanol fireplaces, sleek aluminium windows, and fully fitted kitchens equipped with premium Siemens appliances. These homes perfectly balance innovative green technology with refined, modern living.
This Elegant and impressive Detached House will comprise 4 Bedrooms 2 Bathrooms, plus a WC and is approx 1539 sqft. combining contemporary design with traditional charm. Thoughtfully laid out over two floors, they offer generous living space, open-plan kitchens and dining areas, and bright, airy interiors partially separated by a bespoke contemporary stylish bio-ethanol fireplace. The master suites come complete with en-suite bathroom and built-in storage, while additional bedrooms provide ample space for family, guests, or a home office.
Outside there will be parking to the front and landscaped gardens to the rear.
Other benefits include good access to the a21 and motorway network, main line stations at Tonbridge & Hildenborough and that the property is the close to local amenities at Martin Hardy Way proximity to the popular Woodlands Primary School as well as within easy reach of schools in the public and private sectors including several grammar schools.
Viewings early is recommended to avoid disappointment.
Orchard Drive, Tonbridge
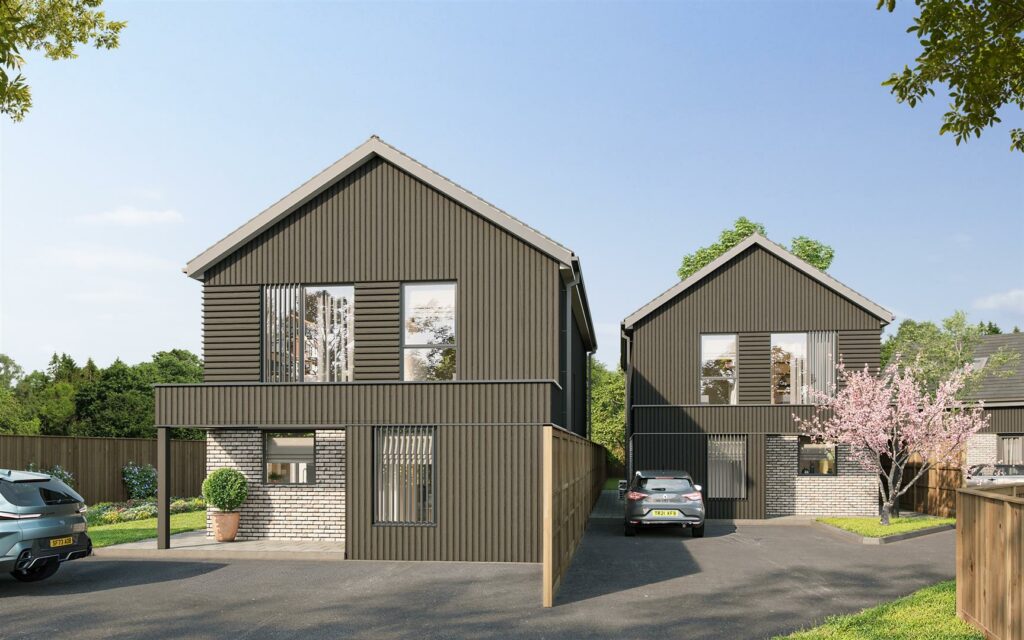
Welcome to an exclusive new development in the heart of Tonbridge, offering a rare opportunity to own one of just three beautifully designed new-build homes in a sought-after residential area. Whether you’re looking for spacious family living or luxurious single-storey comfort, we have the perfect home waiting for you.
Each property boasts outstanding eco-efficiency, thanks to cutting-edge air source heat pumps, integrated solar panels, and top-tier insulation—making them exceptionally economical to run. Inside, luxury meets sustainability with tiled floors, stylish bio-ethanol fireplaces, sleek aluminium windows, and fully fitted kitchens equipped with premium Siemens appliances. These homes perfectly balance innovative green technology with refined, modern living.
This Elegant and impressive Detached House will comprise 4 Bedrooms 2 Bathrooms, plus a WC and is approx 1539 sqft. combining contemporary design with traditional charm. Thoughtfully laid out over two floors, they offer generous living space, open-plan kitchens and dining areas, and bright, airy interiors partially separated by a bespoke contemporary stylish bio-ethanol fireplace. The master suites come complete with en-suite bathroom and built-in storage, while additional bedrooms provide ample space for family, guests, or a home office.
Outside there will be parking to the front and landscaped gardens to the rear.
Other benefits include good access to the a21 and motorway network, main line stations at Tonbridge & Hildenborough and that the property is the close to local amenities at Martin Hardy Way proximity to the popular Woodlands Primary School as well as within easy reach of schools in the public and private sectors including several grammar schools.
Viewings early is recommended to avoid disappointment.
Rutherford Way, Tonbridge
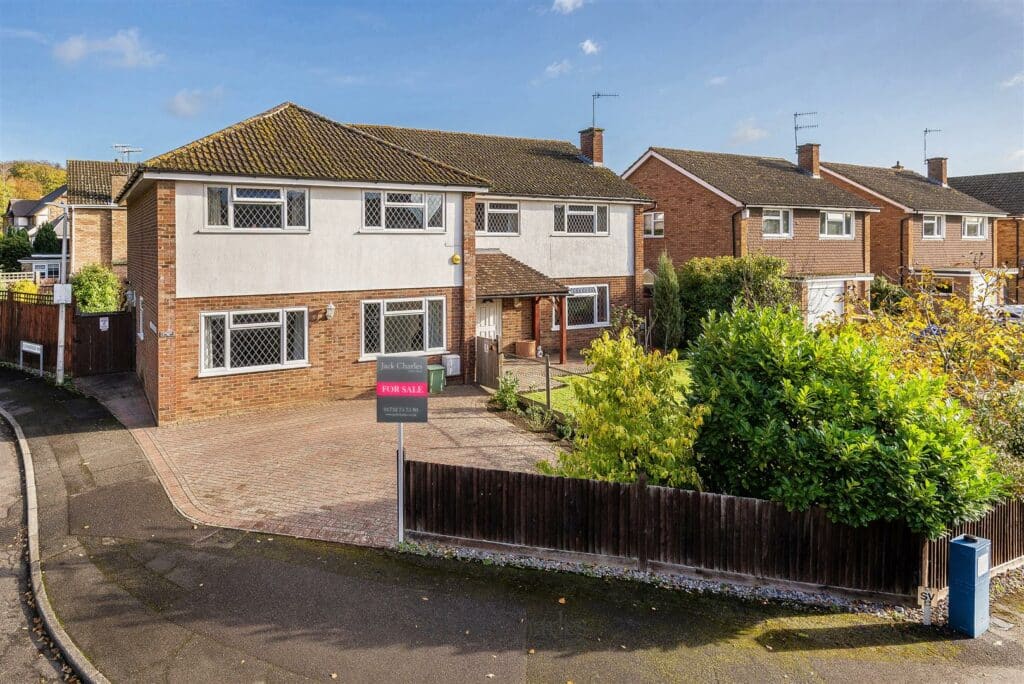
Jack Charles are delighted to offer for sale this impressive six double bedroom detached home with a self-contained annex, situated within easy reach of excellent schools, local shops, playing fields and beautiful woodland walks.
The property offers spacious and versatile accommodation throughout, ideal for families or those seeking multi-generational living. The self-contained annex provides superb flexibility — perfect for an elderly relative, an au pair or to simply work from home.
The ground floor comprises an entrance hall with interconnecting access to the annex, a comfortable sitting room, separate dining room, kitchen and a large conservatory opening directly onto the private rear garden.
Upstairs there are six double bedrooms, two bathrooms and a striking landing exceeding 20ft, offering great space for a play area, study or reading nook.
The annex benefits from its own entrance, a bright and spacious 30ft sitting room, double bedroom and bathroom.
Outside, the property enjoys a paved driveway providing off-road parking for several vehicles, a generous front garden and a secluded rear garden perfect for entertaining family and friends.
This is a wonderful family home offering space, flexibility and privacy throughout. Viewings are highly recommended by Jack Charles.

