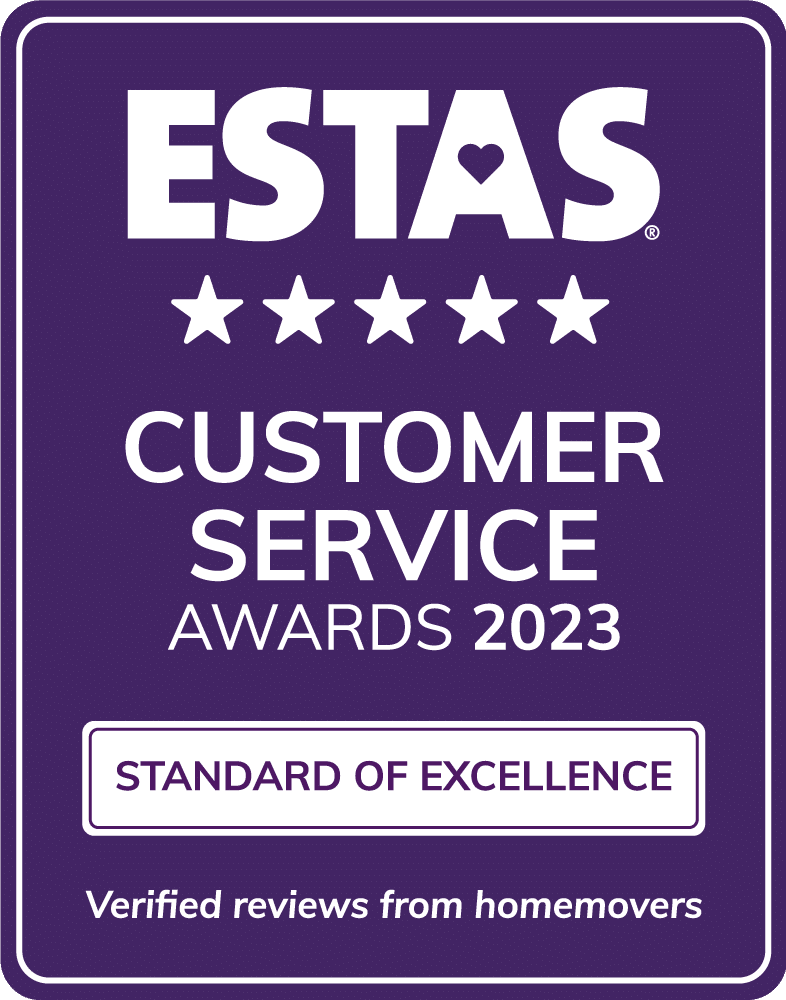Kiln Way, Paddock Wood, Tonbridge
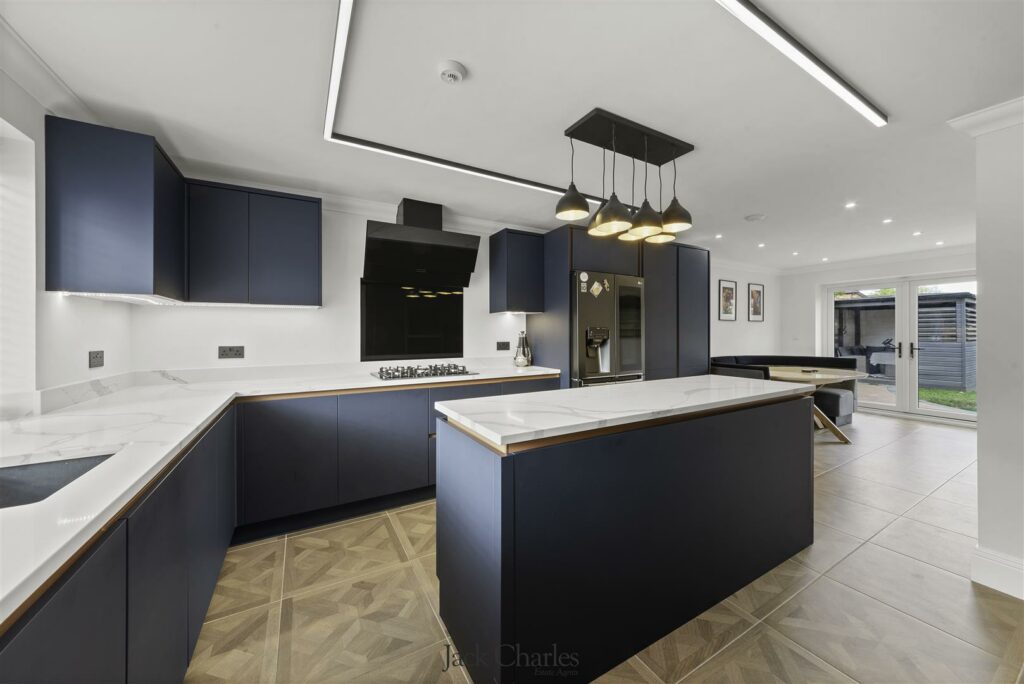
Welcome to this stunning extended semi-detached home located on Kiln Way in the charming town of Paddock Wood, Tonbridge. This delightful property boasts four spacious bedrooms, making it an ideal family home. The well-designed layout includes a welcoming reception hall, a sitting room that provides a perfect space for relaxation and entertaining.
The ground floor features smart lighting and underfloor heating, ensuring a warm and inviting atmosphere throughout. The heart of the home is the fully fitted kitchen / dining room which is equipped with high-quality Neff appliances, perfect for those who enjoy cooking and entertaining.
The garden is complemented by a detached covered timber dining area, providing an excellent space for al fresco dining or simply enjoying the outdoors with family and friends.
For your convenience, the property includes parking for two vehicles, complete with an EV charger point, catering to modern needs. The property is also well positioned in Paddock Wood, you will find yourself within easy reach of local amenities, schools, and transport links, making this property a perfect choice for families and professionals alike. Do not miss the opportunity to make this exceptional home your own.
Barden Road, Tonbridge
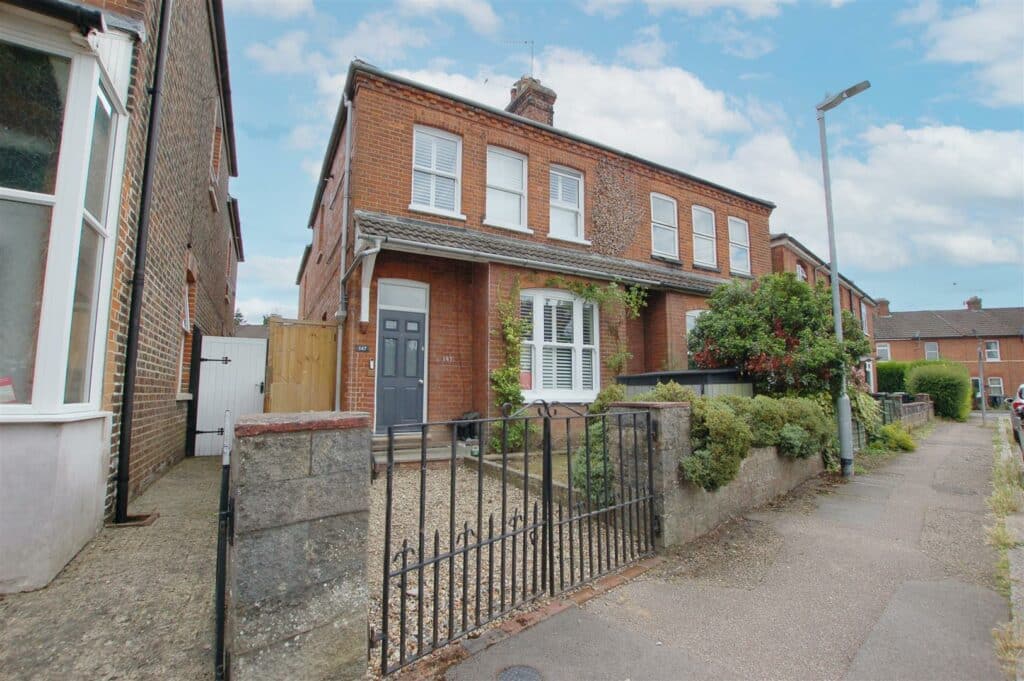
Guide Price £595,000 – £625,000 Jack Charles have the pleasure of offering this beautifully presented and extended victorian semi detached home with many period features. The property is situated close to the main line station which is ideal for the commuters. The accommodation itself comprises an impressive entrance hall, cloakroom/WC, a wonderful double aspect sitting/dining room, large recently fitted kitchen/breakfast room with French doors opening onto the garden. To the first floor there four bedrooms and a family bathroom, the smallest bedroom makes an ideal / study. Outside to the rear the garden is a laid to lawn garden which boasts various plants and flowers enclosed by panel fencing and to the front is a small area with shrubs and flowers.
Hollow Trees Close, Leigh
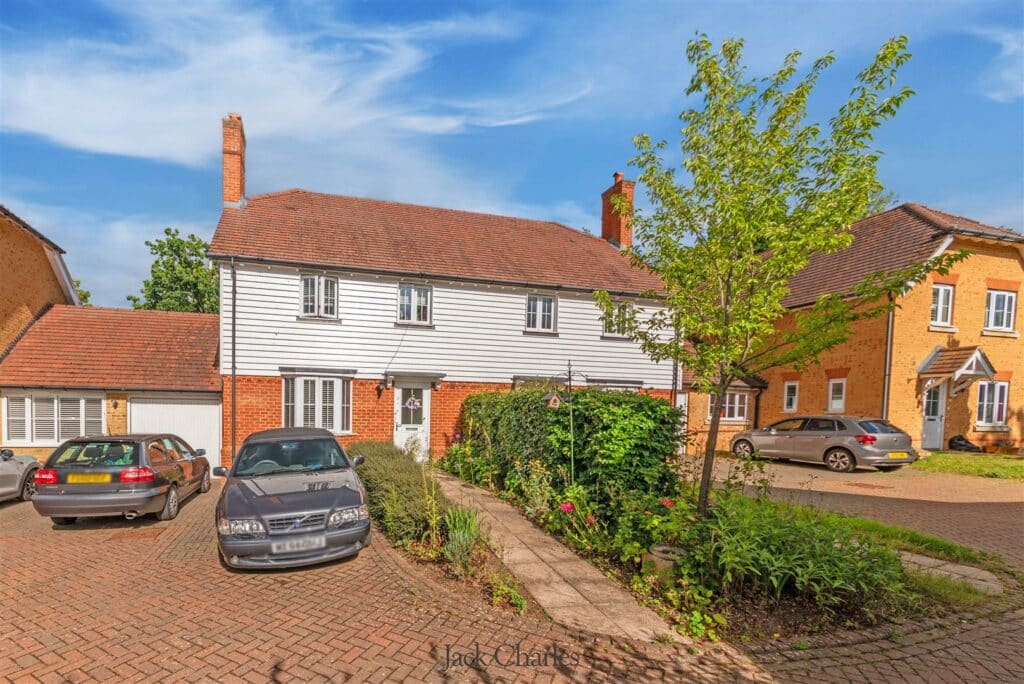
Offers Over £550,000
Jack Charles are delighted to offer for sale this attractive modern three bedroom semi detached being sold with no onward chain. The property is located within a private cul de sac of 13 properties built in 2014 and enjoys an exclusive setting within this picturesque village and is just a short distance from the village green, local shops and school. and Leigh Main Line station. Internally the property enjoys modern refinements with a well designed layout offering entrance hall, cloakroom w.c, bay fronted sitting room with dual aspect. An open plan kitchen/diner with a range of fitted units with integrated appliances with views onto the rear garden and an adjoining dining space with views and access onto the rear garden. To the first floor the landing offers storage cupboards and access to the loft above with connecting doors leading to three well proportioned bedrooms. The principal bedroom benefits from an en-suite as well as this floor serviced by a family bathroom. Externally a driveway provides ample parking and in turn leads to a garage which some of the neighbours have converted into living space. The rear garden is enclosed with a verdant outlook, patio, lawn and shed. The property is very energy efficient and the private road has a service charge of £250 per annum and viewings are strongly encouraged via appointed sole agents Jack Charles.
Colebrook Road, Tunbridge Wells
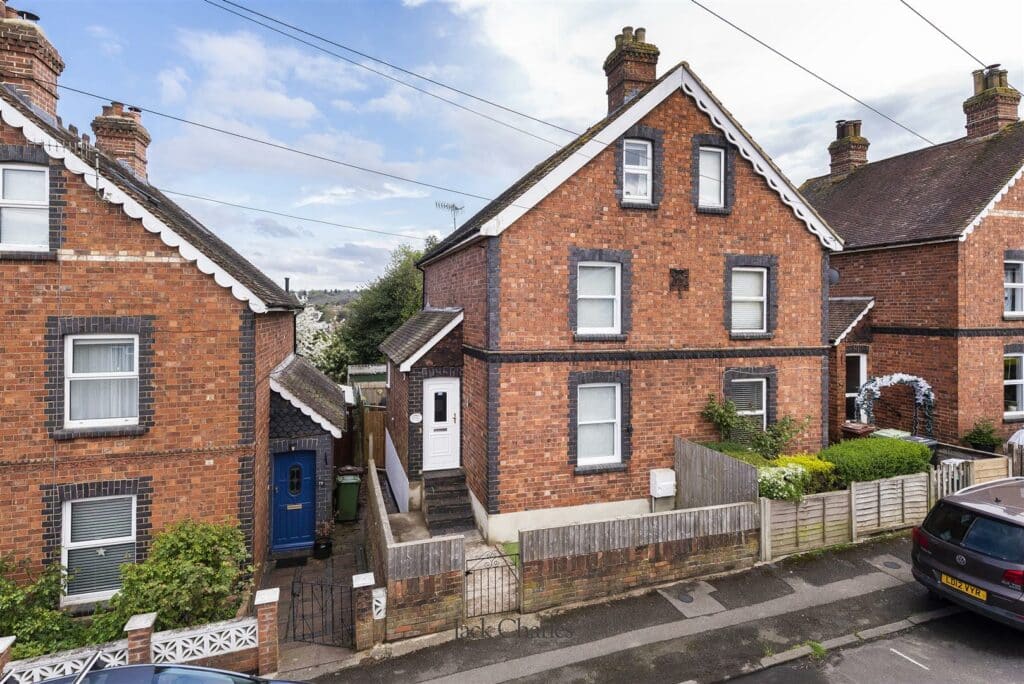
Guide Price £500,000 – £550,000
Situated in a sought-after area of Tunbridge Wells, this delightful semi-detached house offers a perfect blend of comfort and convenience. Spanning three floors, the property boasts four bedrooms, Kitchen / dining room, utility room and a lovely living room. Upon entering, you are welcomed into a bright and airy reception room to the front, The layout of the house is thoughtfully designed, providing ample space for both privacy and social gatherings. The property also features a well-appointed bathroom,
One of the standout features of this home is the pretty rear garden, a tranquil space that invites you to unwind outdoors. It is perfect for summer barbecues, gardening, or simply enjoying a quiet moment in nature.
Additionally, the location is highly advantageous, being close to the station, which provides excellent transport links for commuting or exploring the surrounding areas. Tunbridge Wells is renowned for its vibrant community, excellent schools, and a variety of shops and restaurants, making it a desirable place to live.
Longmead Way, Tonbridge
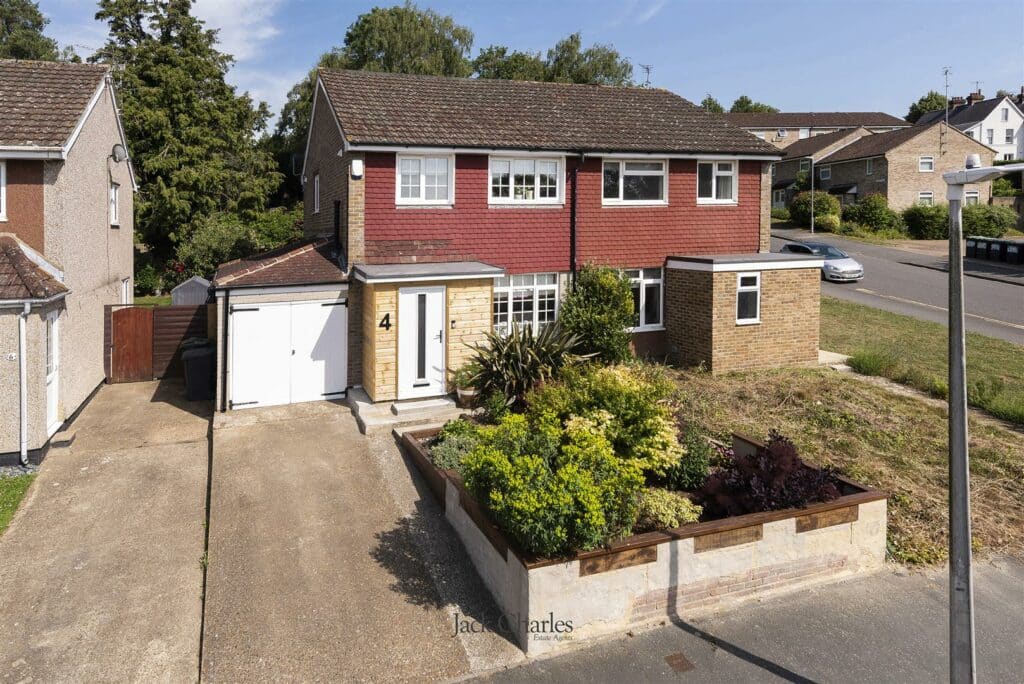
**Guide Price £495,000 – £525,000**
Jack Charles welcome to the market this extended semi detached house situated in a popular residential location. The property is well presented and offers a spacious and versatile layout internally. In principle the property offers a useful entrance porch, a large reception room to the front which leads through to a well appointed and social open plan kitchen/diner with a fitted kitchen with a range of matching wall and base units and ample space for appliances including an American style fridge freezer. A particular feature of the property is the rear reception room that doubles up nicely as a dining room or second sitting room with doors leading out to the garden. To the first floor there are 2 good size bedrooms and a modern family bathroom. Bedroom one also has an ensuite shower room. The top floor offers a super bedroom with eaves storage and outside the property enjoys landscaped gardens to front and rear, parking and a garage that has been converted into a store area to the front with a door leading to the rear section which has power and light and could be utilised as a gym/home office. Viewings are recommended.
Judd Road, Tonbridge

Jack Charles have the pleasure of offering this beautifully presented & extended semi-detached house situated in a sought-after location on the south side of town, close to the main line station, high street, local primary and secondary schools. The property offers scope for an official loft conversion given there is a loft room already accessed via a loft ladder. You enter the property through the side in to a small lobby were there are stairs to the first floor and doors to the kitchen / dining room and living room. The living room has a large bay window to the front and a Victorian feature fireplace. The kitchen / dining room is to the rear with an understairs cupboard, oak flooring and a range of units incorporating cupboards and drawers, worktops, breakfast bar and a square arch leading through to a very useful reception/family room with doors leading out to a side terrace, utility room and a ground floor bathroom with separate shower cubicle. To the first floor there are three double bedrooms and access to the a loft room via a loft ladder.
Outside there is a pretty garden to the rear with a paved terrace adjacent to the side of the house and steps up to the lawn and decked seating area.
Viewings are recommended.
Walden Avenue, Chislehurst
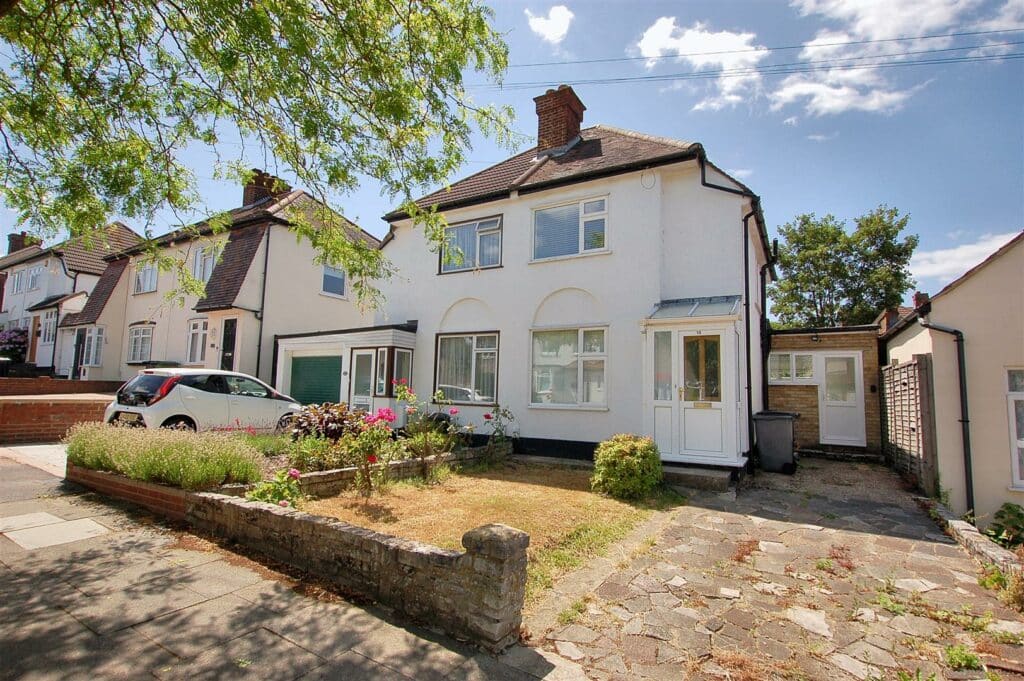
Guide Price £475,000 – £500,000
Jack Charles are delighted to offer For Sale this 2 bedroom semi detached property in a prime location with good sized established gardens. The property offers scope for further expansion STPP and is being sold with no forward chain.
Internally, the house boasts an entrance porch, small hall, a good sized lounge with a double aspect with patio doors to the garden and a door to the kitchen. which also has access to the garden. There is a door to the front and a range of units and work top, space for appliances. To the first floor the landing provides access to the two bedrooms and the bathroom which has a shower over the bath, WC and a wash hand basin. Outside to the rear is a South – West facing garden with a patio and a raised decking area leading onto the lawn, with mature shrubs surrounding, garden shed. To the front is an area of lawn with flower borders and crazy paved with potential for providing parking.
Situated just a short distance away from Chislehurst High Street and its local amenities, you will also find a range of local schools for the growing family. With Elmstead Woods & Chislehurst rail stations within walking distance, allowing access by train in and out of London with ease for the commuters.
Darwin Drive, Tonbridge
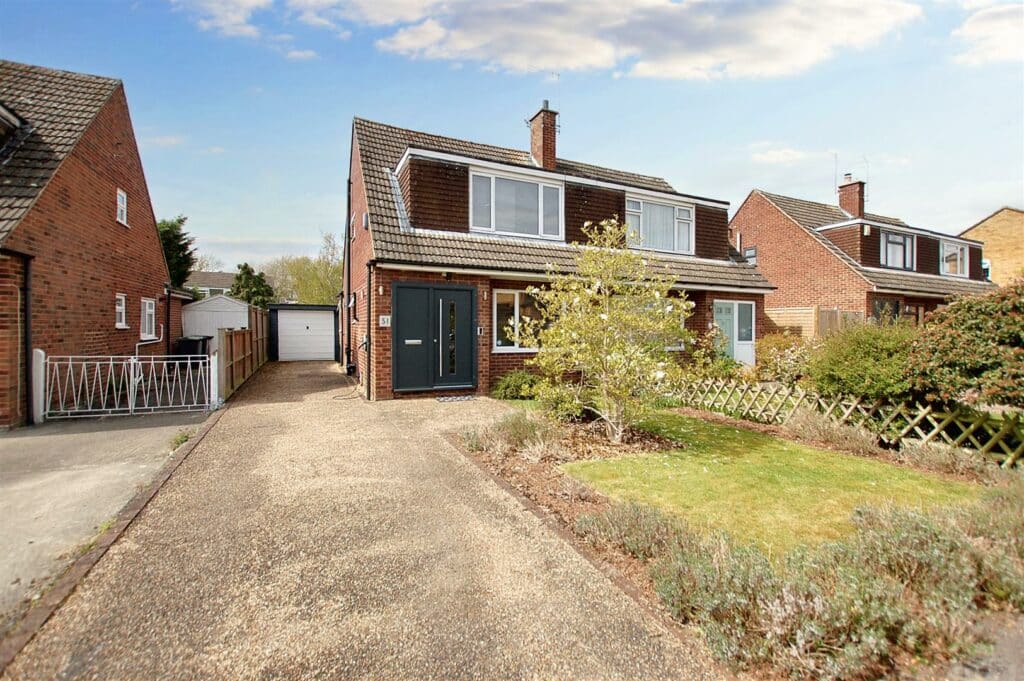
Guide Price £430,000 – £460,000. Jack Charles are delighted to offer for sale this well presented and extended three bedroom semi detached house situated in a favoured location close to Woodlands Primary School. and local amenities. The property comprises from an entrance hall which leads to a ground floor shower room with a walk in shower, WC and wash hand basin and a door to a super open plan through lounge / kitchen / dining room. This room has has a feature focal fireplace, window to the front and a a recessed fitted kitchen with breakfast bar, integrated appliances and wooden work tops. There is a square opening through to the rear reception room that could double up as a dining room or playroom with doors that lead out to the garden. To the first floor there are three good sized bedrooms. Outside there are pretty front and rear gardens with flower and shrub boarders and a drive providing parking for three cars that lead to a detached garage and a gate to a private rear garden which is laid to lawn with two paved patios. Viewings are recommended.
Silverhurst Drive, Tonbridge
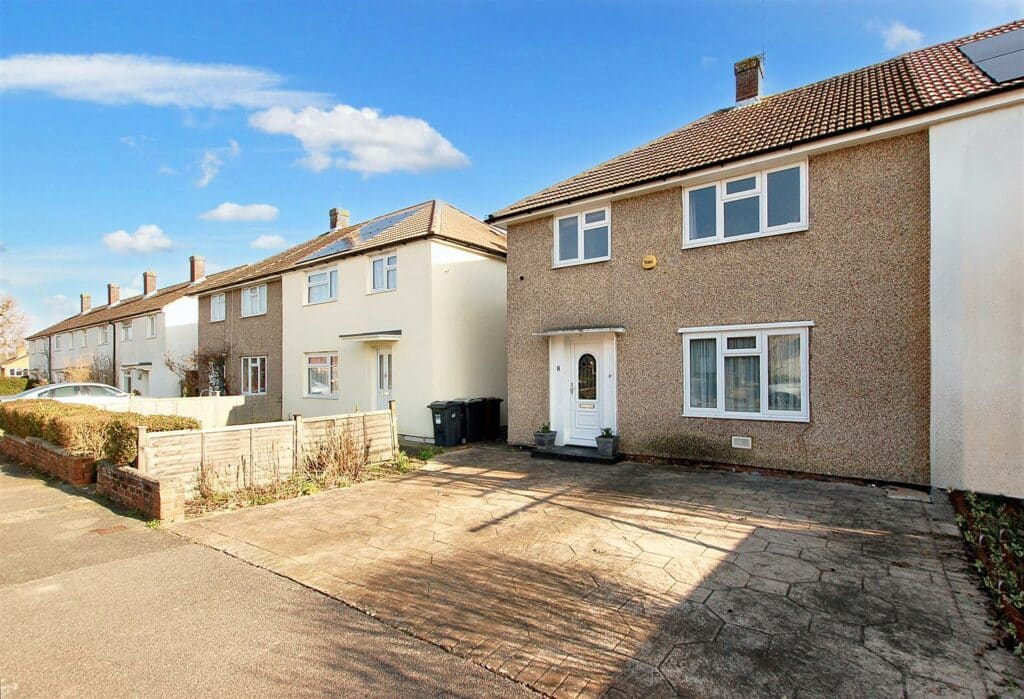
Jack Charles are delighted to be appointed as agents for the sale of this well presented semi detached house situated in a popular location to the north side of Tonbridge. The property is well appointed ranging over two floors and internally comprises from an entrance hall, lounge with a feature fireplace and a kitchen / dining room which has doors that leads out to the rear garden. To the first floor there are three good size bedrooms and a family bathroom. Outside the property has the benefit of hardstanding to the front providing parking for 2 cars and to the rear there is a lawned garden with a paved terrace, garden shed and two goos sized brick storage areas. Viewings are strongly recommended.
Hectorage Road, Tonbridge
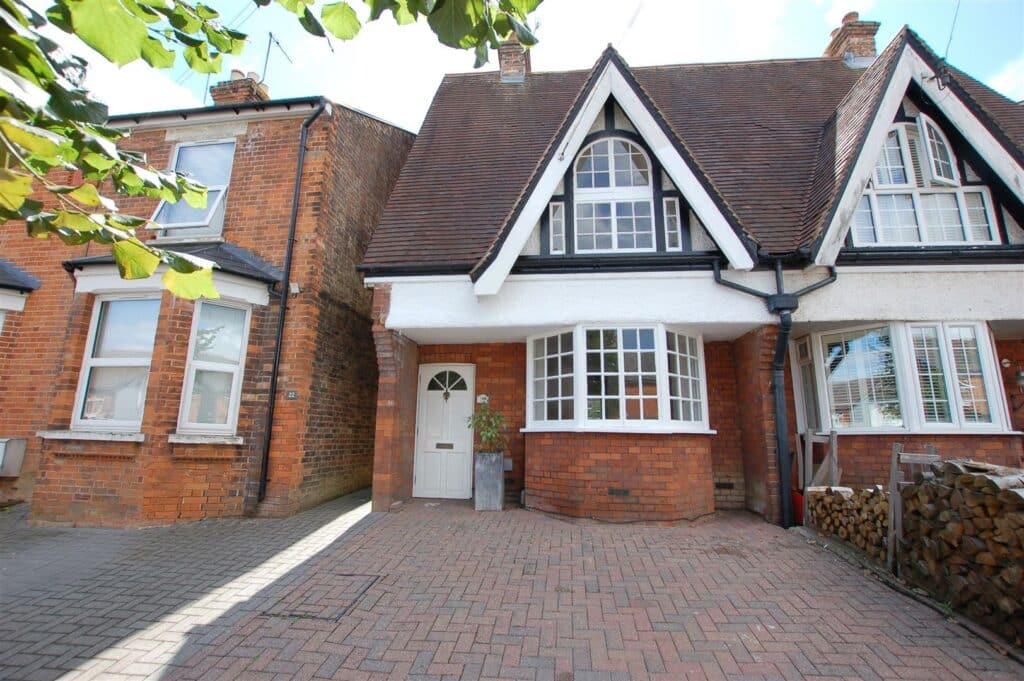
Guide Price £425,000 – £450,000
Jack Charles are delighted to offer for sale this delightful three-bedroom period house situated to the south side of Tonbridge. As you enter the home, you are welcomed into a small hall that leads to a spacious sitting room to the front, providing a warm and inviting atmosphere. The kitchen and sining room is thoughtfully designed, offering additional space for the family. The three bedrooms are generously sized each being serviced by a bathroom or ensuite.
Outside, the garden provides a lovely outdoor space. There is also parking at the front of the property.
The property is within easy reach of local amenities, schools, and transport links, making it an ideal purchase for those seeking both convenience and a popular residential setting.

