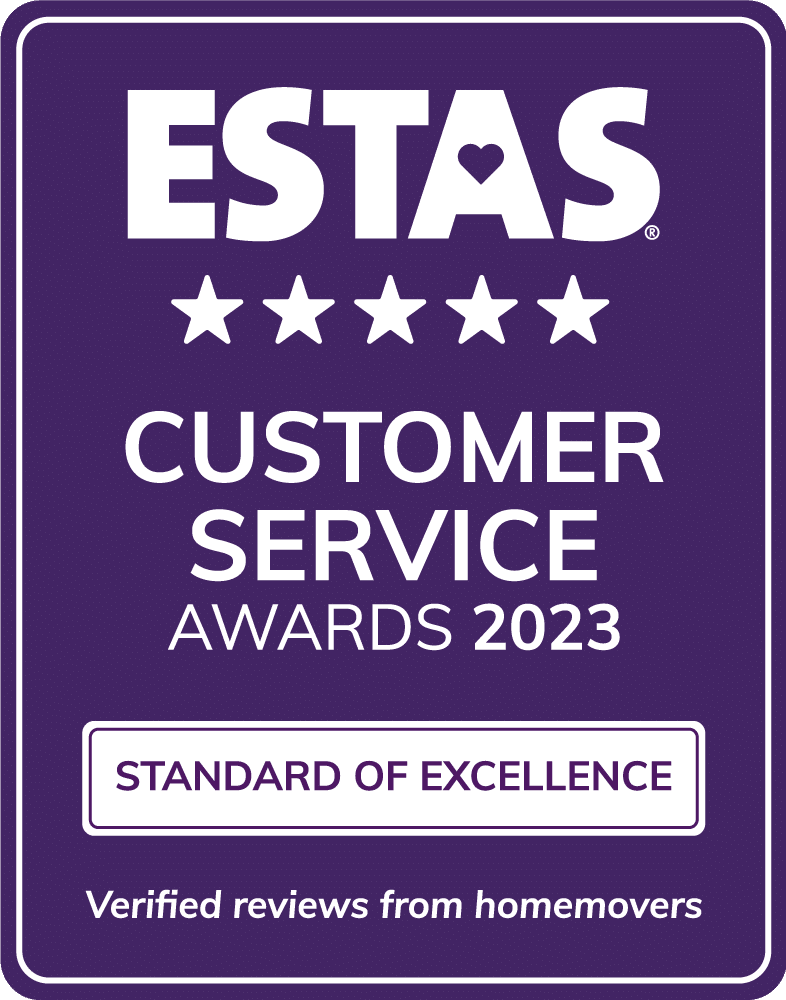The Haydens, Tonbridge
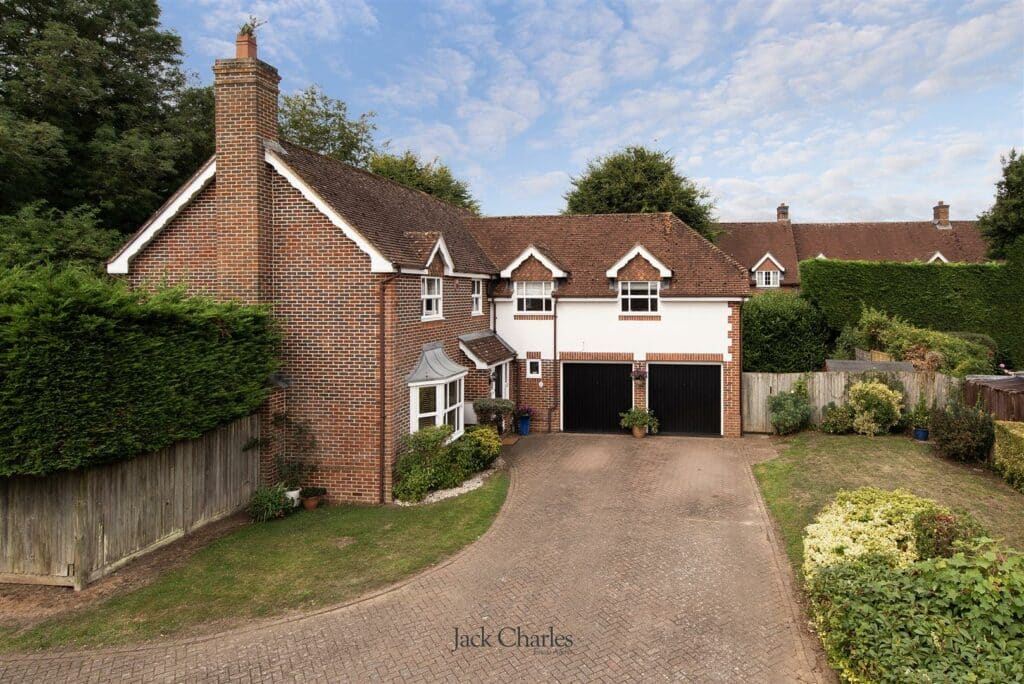
Guide Price £1,250,000 – £1,300,000 Jack Charles are delighted to offer for sale this wonderful detached family home situated in the favoured The Haydens just off Yardley Park Road, which is within a 5 minute walk to the High Street. This particular property has a super position within a small cul-de-sac of equally stunning homes. Internally the property has well appointed accommodation which includes a reception hall, double aspect living room and a wonderful remodelled open plan kitchen / dining room and separate utility room which also leads to a workshop which was formally the left hand side of the garage and could easily revert. The right hand side of the garage has been converted into a self contained studio / annexe with a kitchenette, shower room and bedroom which is accessed via a rear door.
To the first floor there is a spacious landing, five bedrooms, ensuite dressing area and bathroom to the master bedroom and ensuite to bedroom 2 as well as a family bathroom.
Outside to the front there is a drive leading to the front of the double garage and could provide parking in a tandem fashion for 4 cars, there is access to the side leading to the south facing rear garden which is mainly laid to lawn with a paved terrace and offer a good degree of privacy and seclusion. The residents of the The Haydens also benefit from the use of the large green situated on the left as you enter through the pillared entrance.
The Ridgeway, Tonbridge
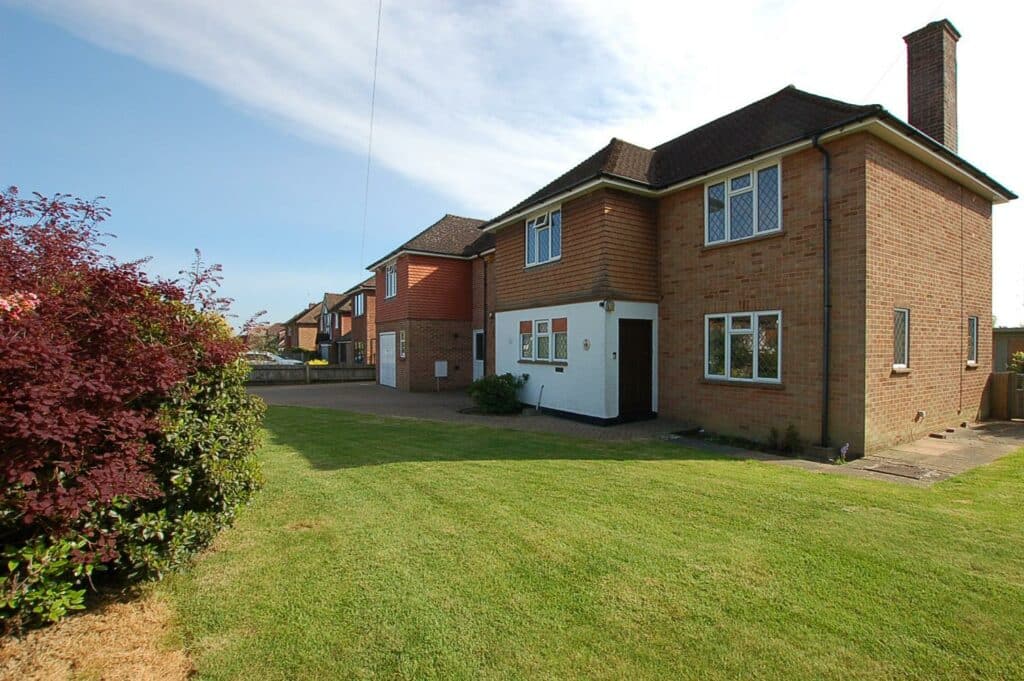
Jack Charles are delighted to offer for sale this fantastic opportunity to purchase a large five-bedroom detached family home Situated in one of the most sought-after roads in Tonbridge. Not only does the property stand in a large plot, it also offers scope for further expansion and alteration and provides well presented accommodation that comprises entrance lobby leading to a spacious reception hallway with doors leading to a study, dining room, living room, kitchen and cloakroom/ WC and a triple aspect lounge with a brick feature fireplace, windows to the front and side and patio doors to the rear garden. The family room can be accessed via the dining room and also via the kitchen / utility room. The Kitchen has a range of white gloss units, granite worktops, neutral tiled flooring and an archway leading to the utility room with matching units.
To the first floor there are five double bedrooms, ensuite and a family bathroom.
Outside the garden is mainly side and rear and laid to lawn, with mature trees and shrubs, there is also a patio area, summer house. To the front there is a large driveway for several cars and a garage. There is also a further area of garden and is partially walled.
Viewings are recommended.
Maidstone Road, Hadlow, Tonbridge
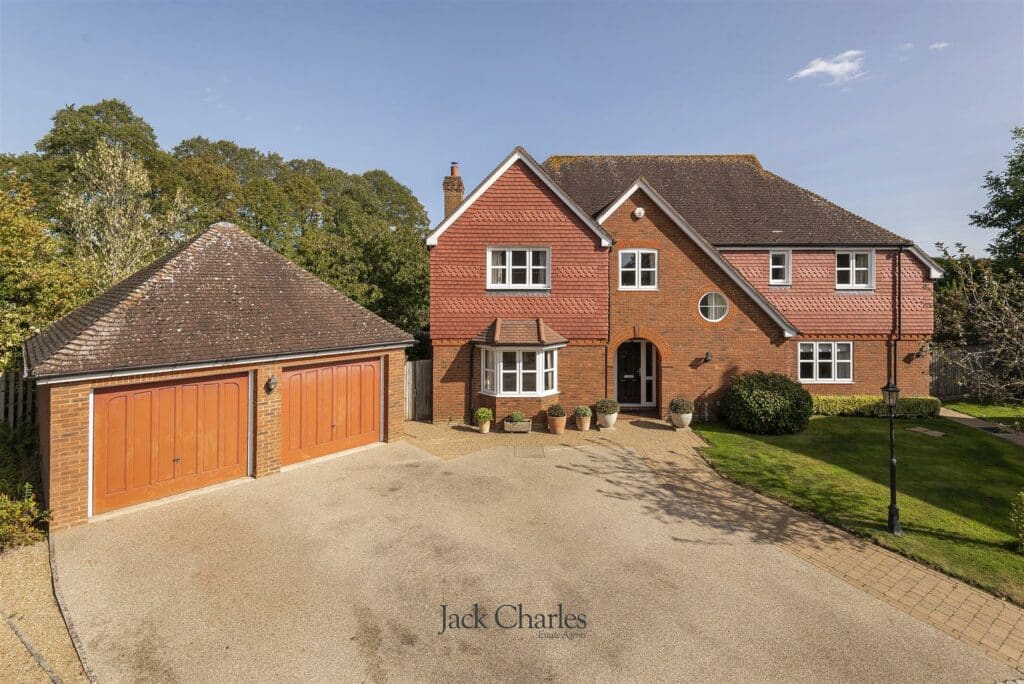
Jack Charles have the pleasure of marketing this substantial detached property situated in a private cul-de-sac of just three properties. The property backs onto farmland and is beautifully presented internally and offers spacious accommodation over two floors comprising a spacious reception hall with turned stairs to first floor, cloakroom / WC, two sets of multi paned doors to the drawing room and dining room, further doors to a study and a substantial kitchen/breakfast room. The drawing room has doors leading out onto the garden, a larger inglenook fireplace with windows either side of the chimney breast, the dining room also has access out onto the garden and the study is a good sized with bespoke fitted cupboards. The kitchen / breakfast room is stunning and has a with central island, it is fitted with a range of matching units and Quartz worktops integrated appliances, door to a useful utility room with access to the outside and space and plumbing for a washing machine. The snug is situated just off the Kitchen and provides a lovely relaxing area. To the first floor there is a galleried landing and doors to five double bedrooms, two with en-suites, and a family bathroom, the first 3 bedrooms over look the rear garden and farmland beyond and bedrooms 4 and 5 over look the front, they all have built in wardrobes. Outside there is ample parking to the. front of the property and detached double garage, there is access to the rear via both sides and gardens are beautifully landscaped with various seating areas and brickpaved patio and a large lawned area that surround the property to both side and rear.
Old Hadlow Road, Tonbridge
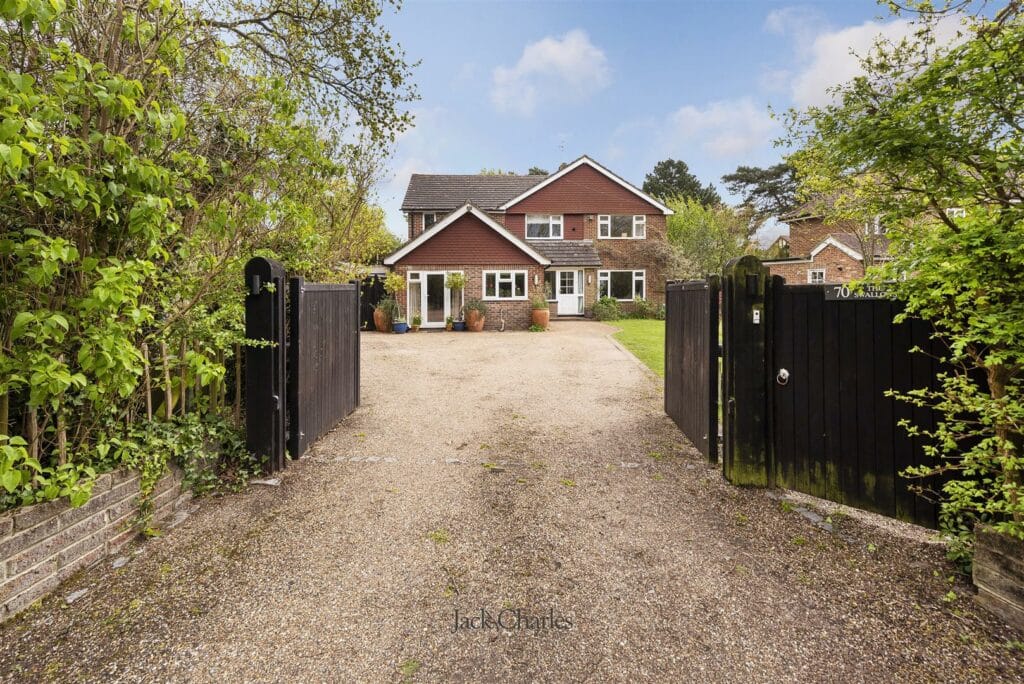
Guide Price £1,175,000 – £1,200,000
Jack Charles are delighted to offer for sale this substantial detached family home situated in one of the most sought after roads in Tonbridge. The property offers great flexibility especially to the ground floor where to the left hand side of the property is configured into a one bedroom annexe with its own sitting room with doors leading out to the garden, kitchen / dining room, double bedroom and shower room. The annexe has also benefits from having two access points to the main house. The main house comprises from an entrance porch with connecting door to the annexe, access to the hallway with stairs to first floor and cloakroom/WC and door through to the main living room which is open with the dining room to the rear which has bi-folding doors to the rear and a door leading through to a super kitchen / breakfast room.
To the first floor there is a very good sized landing which is perfect as a study area and there are five double bedrooms, family bathroom and a separate shower room. The main bedroom has a walk in wardrobe and offers scope to create an ensuite if preferred.
Outside you approach the Swallows through two timber gates on to a gravelled drive which provides parking for several cars, there is a good sized lawned front garden and access to the rear where there is a magnificent garden, paved terrace and a super lawn with extensive flower and shrub borders with mature tress and shrubs and at the very rear is a large summer house / studio and a brick paved patio seating area to the front of it. The gardens offer a good degree of privacy and plenty of colour throughout the year. Viewings are recommended.
Hadlow Road, Tonbridge
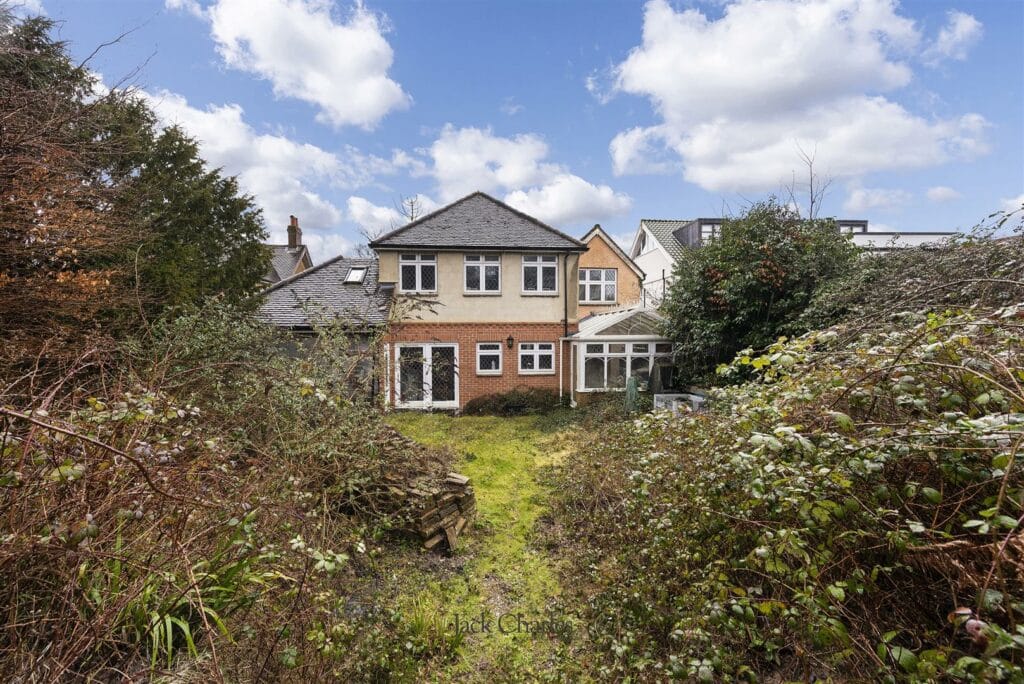
Nestled on the charming Hadlow Road in Tonbridge, this substantial house presents an exciting opportunity for those looking to create their dream home. Boasting three generous reception rooms, this property offers ample space for both relaxation and entertaining. The four well-proportioned bedrooms provide comfortable accommodation for families or guests, while the four bathrooms ensure convenience for all.
Although the house is in need of modernisation, it is brimming with potential. With planning permission already approved for further expansion, the possibilities for enhancement are vast. This allows the new owner to tailor the property to their specific tastes and requirements, making it a truly bespoke living space.
The Property is 3022 Sq Ft
Tonbridge is a delightful town known for its rich history and vibrant community. Residents can enjoy a variety of local amenities, including shops, schools, and parks, all within easy reach. The property’s location also offers excellent transport links, making it ideal for commuters.
Sherenden Park, Golden Green, Tonbridge
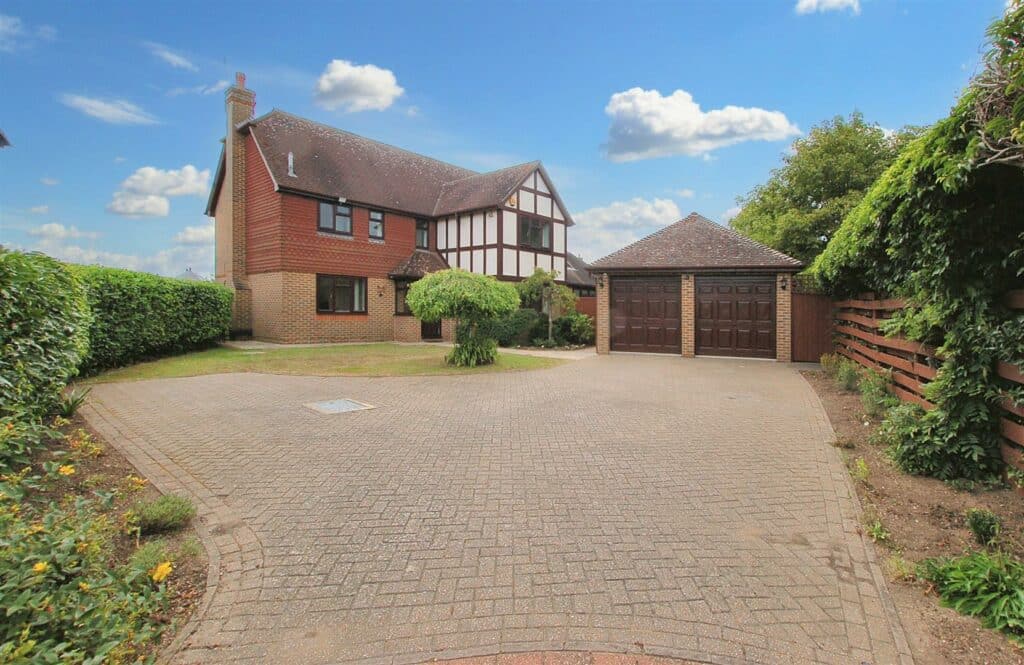
Jack Charles are delighted to offer for sale this exquisite detached family home which offers a perfect blend of comfort and elegance. Built in 1987, the property boasts a generous layout, featuring three spacious reception rooms and a stunning open plan kitchen / dining family room that provides ample space for both relaxation and entertaining. The ground floor also has a separate utility room and a cloakroom/WC.
To the first floor there are five well-appointed bedrooms making this home ideal for families seeking room to grow or for those who enjoy hosting guests. The two bathrooms also ensure convenience for all residents.
One of the standout features of this property is its stunning location, tucked away backing onto tranquil farmland.
This serene setting not only offers beautiful views it also a sense of peace and privacy, with a private garden that wraps around the property providing several seating and alfresco dining areas. To the front is an enclosed garden and drive providing ample parking to the front of the detached double garage. Residents of Sherenden Park also enjoy the benefit of a large communal green set between both of the cul de sacs.
Viewings are recommended.
Ely Gardens, Tonbridge

Guide price – £999,999 – £1,050,000 Jack Charles have the pleasure of offering for sale this beautifully presented detached family home situated in a favoured location just off The Ridgeway, and a short walk to town. The property offers scope STPP to extend to the rear and over the garage and into the loft space which others have done in the road. Internally the well appointed and presented accommodation comprises entrance hall, cloakroom/WC, a large double aspect living room with doors leading onto the garden. A stunning kitchen/breakfast room with two ovens, hob, wine fridge and fridge freezer, Quartz work tops and a central island, under cupboard and work top lighting, door to a utility room with cupboards and a door leading to the garden.
To the first floor, there are four bedrooms and a family bathroom. The master bedroom has built in wardrobes and an ensuite shower room.
Outside, the property has a level lawned rear garden with a super paved terrace and pergola with side privacy panelling and a mobile bar available by separate negotiation. The rear garden has a west facing aspect enjoying all the afternoon and evening sun and has been designed for low maintenance. There is access via both sides and to the rear of athe double garage which has two electric doors, power and light. To the front is a small area of lawned garden and parking for two cars in front of the double garage.
Taylor Close, Tonbridge
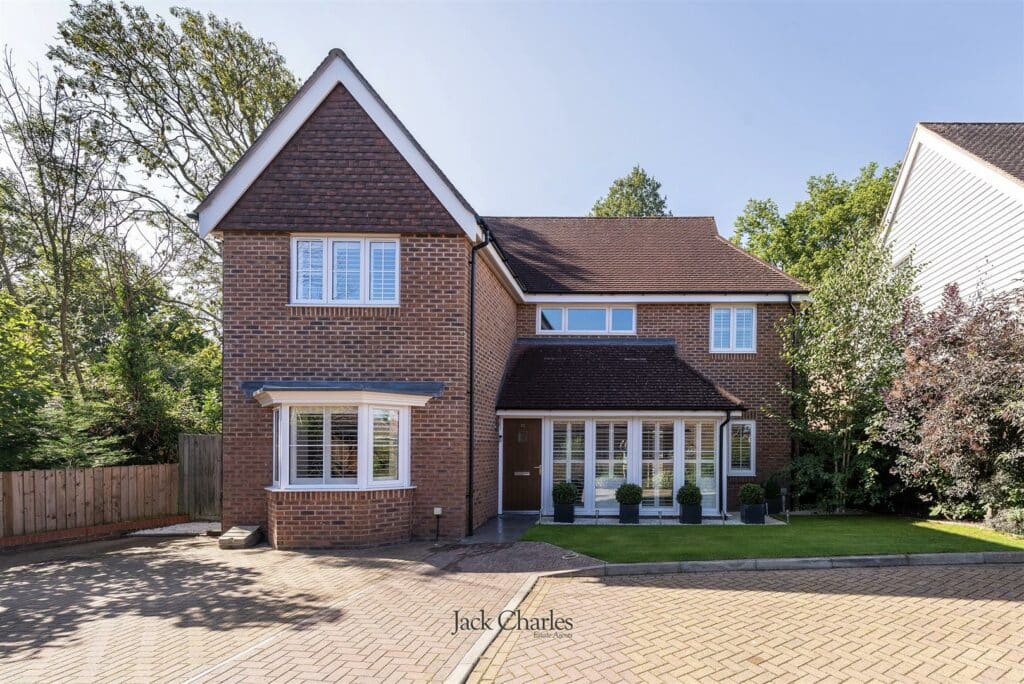
Nestled at the end of a tranquil cul-de-sac this beautifully presented 4 bedroom detached house that offers a perfect blend of comfort and modern living. With four spacious bedrooms, this property is ideal for families seeking a peaceful yet convenient lifestyle.
The house boasts two well-appointed reception rooms, providing ample space for relaxation and entertaining guests. Spacious kitchen / breakfast room. The layout is thoughtfully designed, ensuring that each room flows seamlessly into the next, creating an inviting atmosphere throughout.
The master bedroom has a newly fitted ensuite shower room and the three other bedrooms are serviced by a family bathroom.
Outside, the property benefits from generous parking with space for up to five vehicles including the detached double garage which is a rare find in many residential areas, making it perfect for families with multiple cars or for hosting visitors. The garage also currently doubles up as a workshop. The garden backs onto expansive grounds left as a natural nature area belonging to the local girls grammar school and it has playing/sporting facilities beyond. There are also extensive solar panels making this a cost effective home to run as well.
This delightful home is not only beautifully presented but also offers a sense of community and security, making it an excellent choice for those looking to settle in a friendly neighbourhood. With its prime location and ample amenities, and a shared communal area for the residents, this property is a must-see for anyone seeking a new home in Tonbridge.
Gorse Hill, Farningham
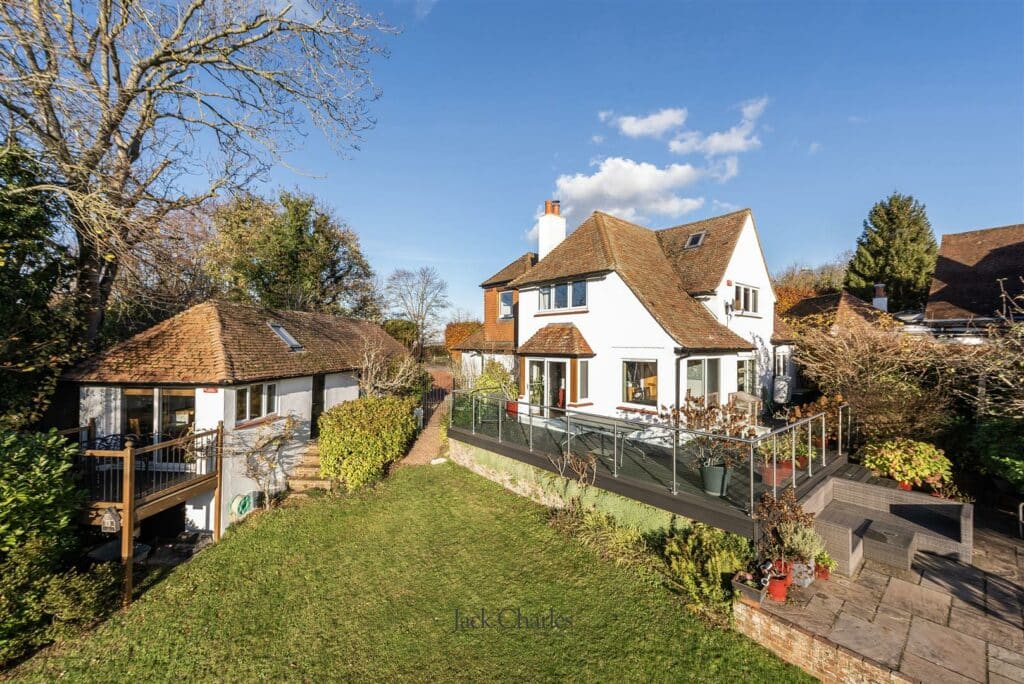
A beautifully presented detached family home in an elevated position backing onto farmland in the sought after village of Farningham on the edge of Sevenoaks.
Offering versatile accommodation, the property features multiple reception rooms, a galleried kitchen with utility, and four generous bedrooms including a master with en suite and lovely rear views. The garden is a real highlight, with a raised deck, paved seating area and open outlook over fields. A tandem detached garage provides parking, storage and a studio or home office with potential to create an annex subject to consents. The driveway that provides parking for several vehicles completes this superb home.
Park Road, Hadlow, Tonbridge
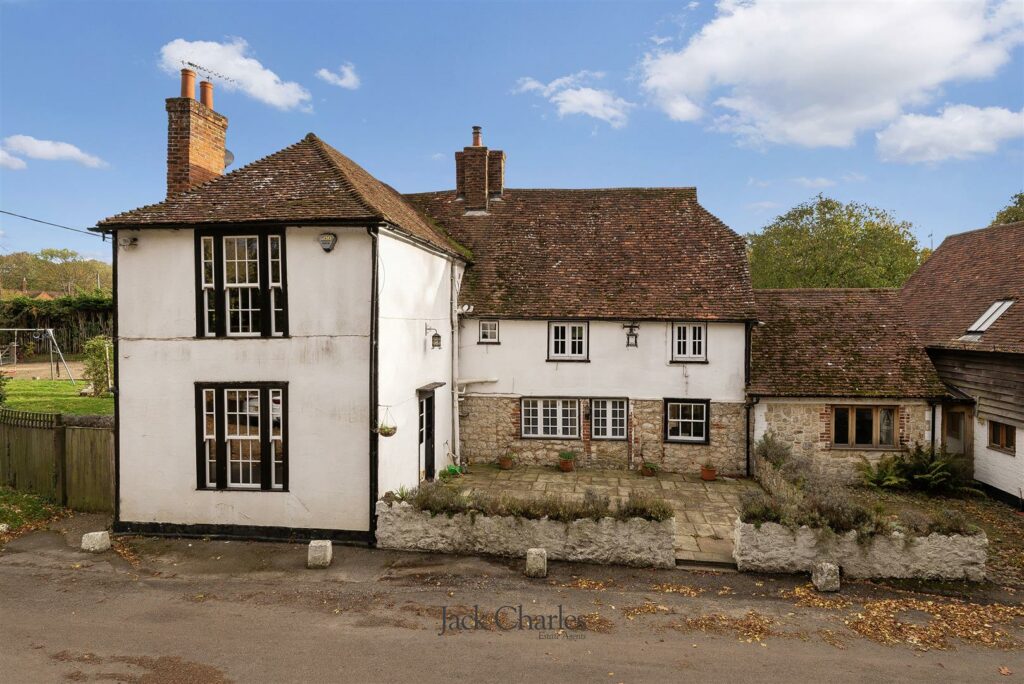
A charming attached period home dating from the 1480s, once The Artichoke Inn and converted in the early 2000s. Set in a semi-rural location, it offers versatile family living across three floors, full of character with exposed beams, stone flooring, and feature fireplaces.
The property includes multiple reception rooms, a kitchen/breakfast room, five bedrooms, and four bathrooms. Outside, a gated driveway leads to a double garage with a room over, plus additional parking. The beautiful mature gardens, extending to the side and rear and provide excellent space for entertaining and relaxation.
Conveniently located near to Plaxtol, Hadlow village, Tonbridge, and excellent schools with strong transport links to London. Viewings are recommended.

