Old Hadlow Road, Tonbridge
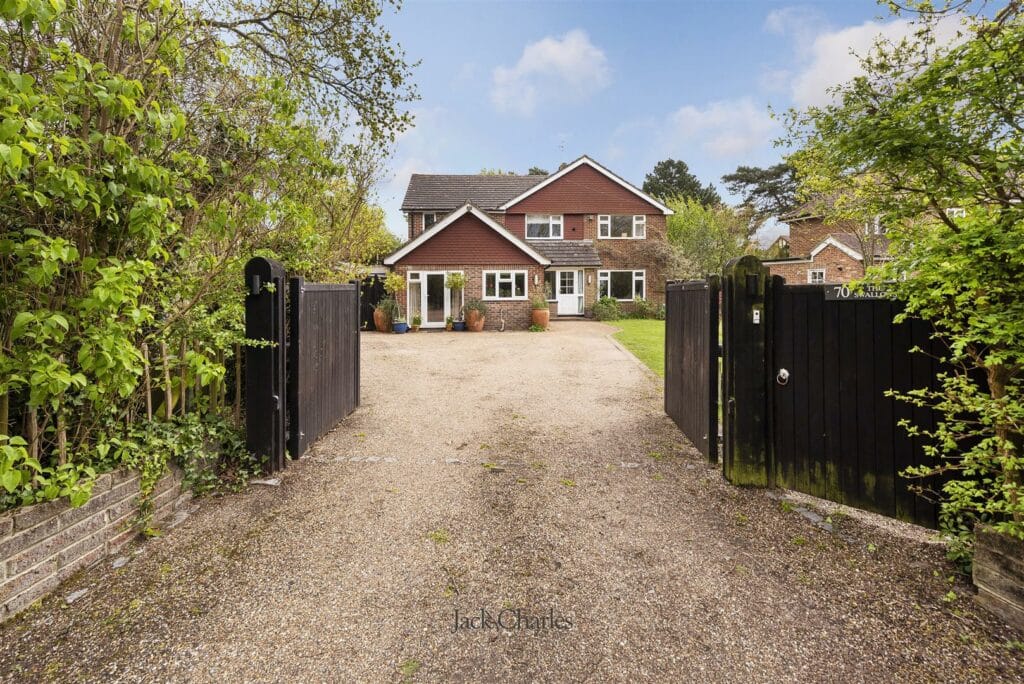
Guide Price £1,175,000 – £1,200,000
Jack Charles are delighted to offer for sale this substantial detached family home situated in one of the most sought after roads in Tonbridge. The property offers great flexibility especially to the ground floor where to the left hand side of the property is configured into a one bedroom annexe with its own sitting room with doors leading out to the garden, kitchen / dining room, double bedroom and shower room. The annexe has also benefits from having two access points to the main house. The main house comprises from an entrance porch with connecting door to the annexe, access to the hallway with stairs to first floor and cloakroom/WC and door through to the main living room which is open with the dining room to the rear which has bi-folding doors to the rear and a door leading through to a super kitchen / breakfast room.
To the first floor there is a very good sized landing which is perfect as a study area and there are five double bedrooms, family bathroom and a separate shower room. The main bedroom has a walk in wardrobe and offers scope to create an ensuite if preferred.
Outside you approach the Swallows through two timber gates on to a gravelled drive which provides parking for several cars, there is a good sized lawned front garden and access to the rear where there is a magnificent garden, paved terrace and a super lawn with extensive flower and shrub borders with mature tress and shrubs and at the very rear is a large summer house / studio and a brick paved patio seating area to the front of it. The gardens offer a good degree of privacy and plenty of colour throughout the year. Viewings are recommended.
Higham Lane, Tonbridge
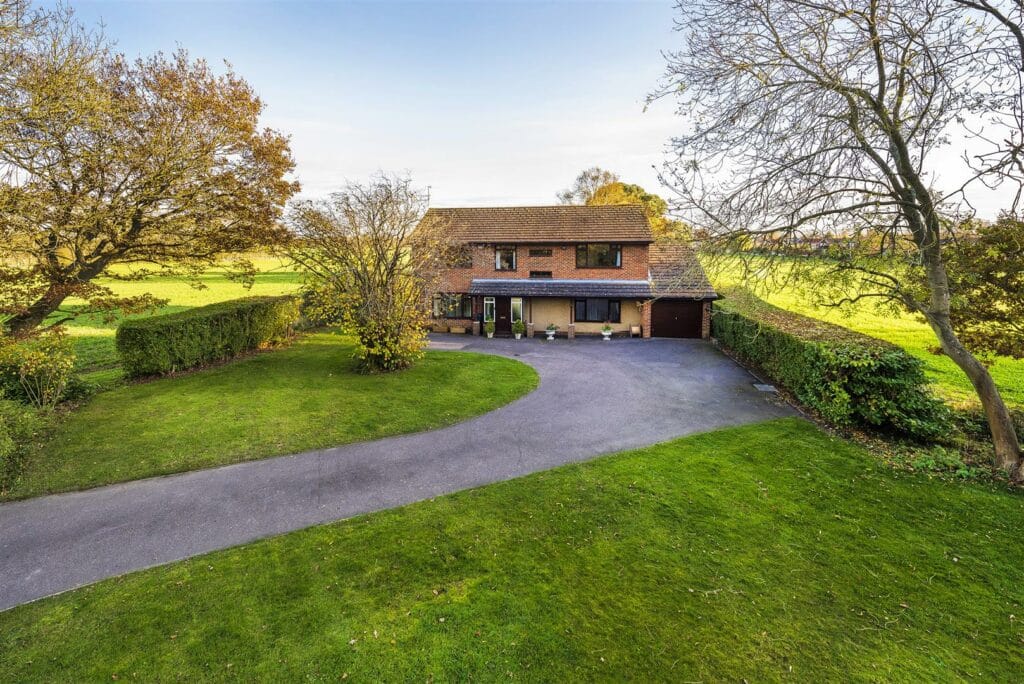
Guide Price of £1,100,000 – £1,200,000.
Jack Charles is delighted to be appointed as sole agents for the sale of this unique detached family home, situated off Higham Lane.
‘Kerromoor’ was built in the early 70’s replacing a bungalow on a plot of circa 1 acre and surrounded by Kent farmland. The property has an impressive sweeping drive leading to the front of the property. The House is entered through a cloak room area into a spacious lobby, leading onto a open area at the rear of the property which has been both a play space and reading zone over the years, with patio doors to the south east facing garden. The main living room is an impressive space with smart fireplace and high ceilings. The ground floor also boasts a separate formal dining room and contemporary Kitchen with breakfast bar. This space leads through to a bright boot room with separate WC and rear access to the patio and garden.
From the centre of the house there is a wide staircase leading up to a spacious galleried landing, which has a further reading area beside the Bedroom 4, which has been repurposed as a smart family study and gym. The master bedroom is positioned at the rear of the property and incorporates a large en-suite bathroom with walk in shower, Both the Master bedroom and Bedroom 2 benefit from stunning views of the gardens and surrounding farmland. Between the two is a family bathroom and Bedroom 3 provide a further double bedroom at the front of the property.
Externally and to the rear of the property there is a large patio area leading onto gardens that are predominantly laid to lawn, with mature shrubbery along the boundary along with impressive mature trees throughout the plot. There is a gated entrance to the side of the property.
‘Kerromoor’ offers a rare blend of country living but with proximity to an impressive town, with its parks, lakes, castle and mainline access to London within 33 minutes. Private viewings are highly recommended
Gorse Hill, Farningham
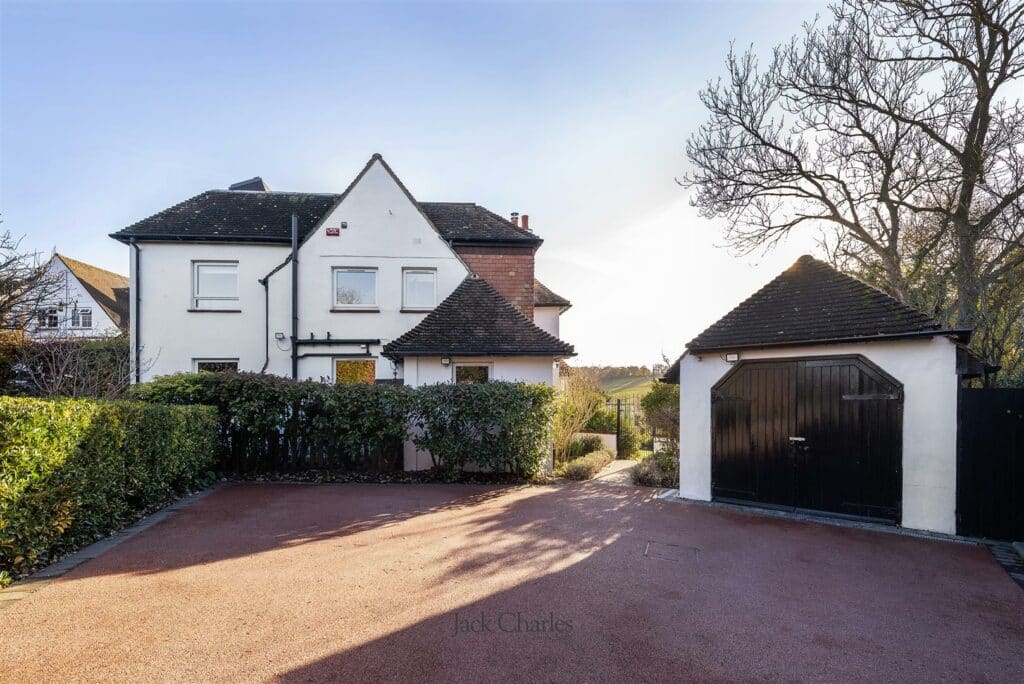
A beautifully presented detached family home in an elevated position backing onto farmland in the sought after village of Farningham on the edge of Sevenoaks.
Offering versatile accommodation, the property features multiple reception rooms, a galleried kitchen with utility, and four generous bedrooms including a master with en suite and lovely rear views. The garden is a real highlight, with a raised deck, paved seating area and open outlook over fields. A tandem detached garage provides parking, storage and a studio or home office with potential to create an annex subject to consents. The driveway that provides parking for several vehicles completes this superb home.
Taylor Close, Tonbridge
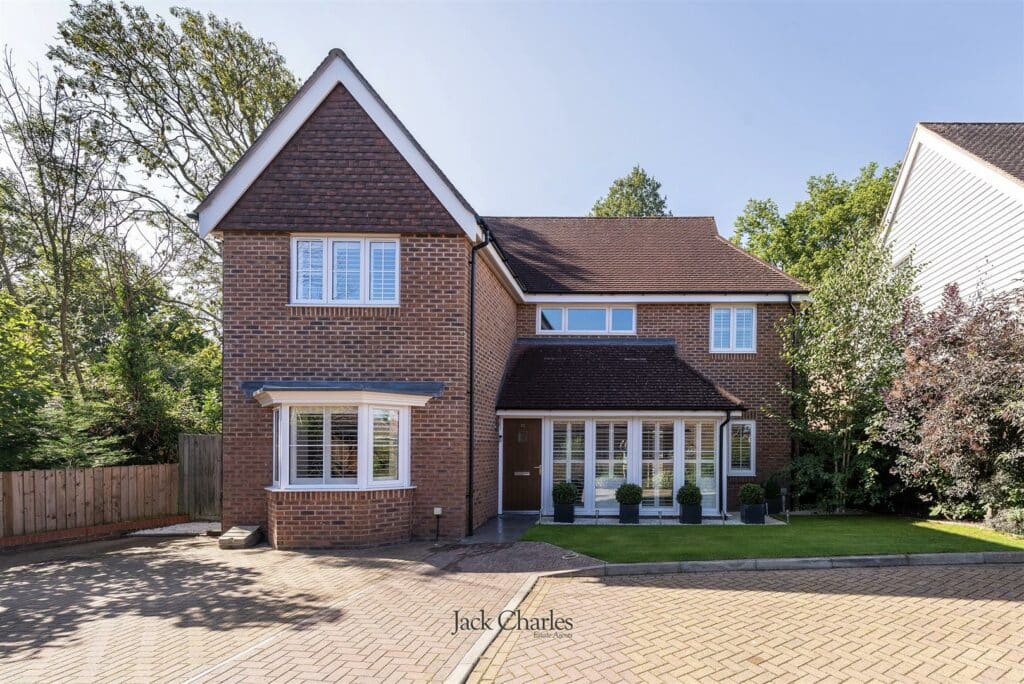
Nestled at the end of a tranquil cul-de-sac this beautifully presented 4 bedroom detached house that offers a perfect blend of comfort and modern living. With four spacious bedrooms, this property is ideal for families seeking a peaceful yet convenient lifestyle.
The house boasts two well-appointed reception rooms, providing ample space for relaxation and entertaining guests. Spacious kitchen / breakfast room. The layout is thoughtfully designed, ensuring that each room flows seamlessly into the next, creating an inviting atmosphere throughout.
The master bedroom has a newly fitted ensuite shower room and the three other bedrooms are serviced by a family bathroom.
Outside, the property benefits from generous parking with space for up to five vehicles including the detached double garage which is a rare find in many residential areas, making it perfect for families with multiple cars or for hosting visitors. The garage also currently doubles up as a workshop. The garden backs onto expansive grounds left as a natural nature area belonging to the local girls grammar school and it has playing/sporting facilities beyond. There are also extensive solar panels making this a cost effective home to run as well.
This delightful home is not only beautifully presented but also offers a sense of community and security, making it an excellent choice for those looking to settle in a friendly neighbourhood. With its prime location and ample amenities, and a shared communal area for the residents, this property is a must-see for anyone seeking a new home in Tonbridge.
Mascalls Park, Paddock Wood, Tonbridge
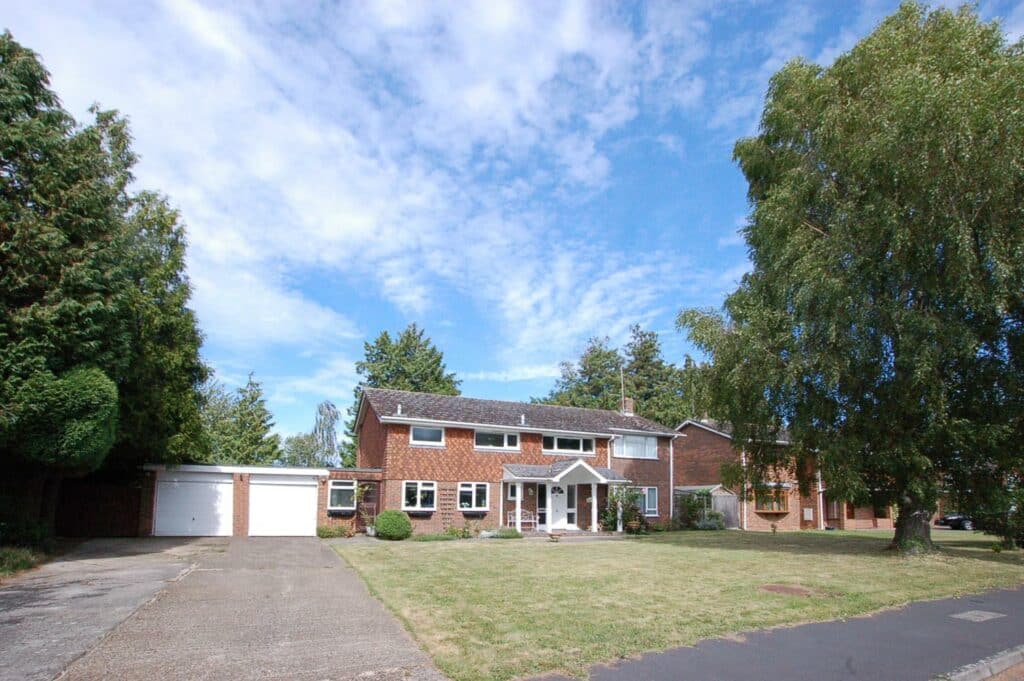
Jack Charles have the pleasure of being appointed as agents for the sale of this extremely well presented and substantial detached five bedroom family home situated in the prestigious and very desirable close of Mascalls Park which is located on the upper outskirts of Paddock Wood and is within walking distance to the main Village, Local shops and schools.
The property is being sold with the benefit of NO FORWARD CHAIN and the accommodation comprises from a good sized reception hall with turned stairs leading to a galleried landing, doors lead to a cloakroom / WC lovely double aspect living room with fireplace with bresumer beam and wood burning stove. There are double doors which lead through to an open plan kitchen / dining room which has a modern kitchen and in turn leads to a utility and garage beyond, as well as the hallway and family room that provides access to the study.
To the first floor there are 5 bedrooms and a family bathroom. The master bedroom has an en suite and double french doors and Juliette balcony overlooking rear garden and park beyond.
Outside the property has a well established and sunny rear garden with hot tub and a large, well lit porcelain tiled entertainment patio, surrounded by raised flower borders and accessed from both dining area and living room. The wide plot is bordered with mature trees and shrubs providing a good degree of privacy. To the front there is also a larger garden which is lawned and a driveway providing parking for several cars to the front of a very useful double garage. There is also another large workshop/shed with power.
The property also benefits from lapsed PLANNING PERMISSION which was granted for a large self contained 1/2 Bedroom first floor Annexe.
Internal viewing comes highly recommended.
Great Elms, Hadlow, Tonbridge
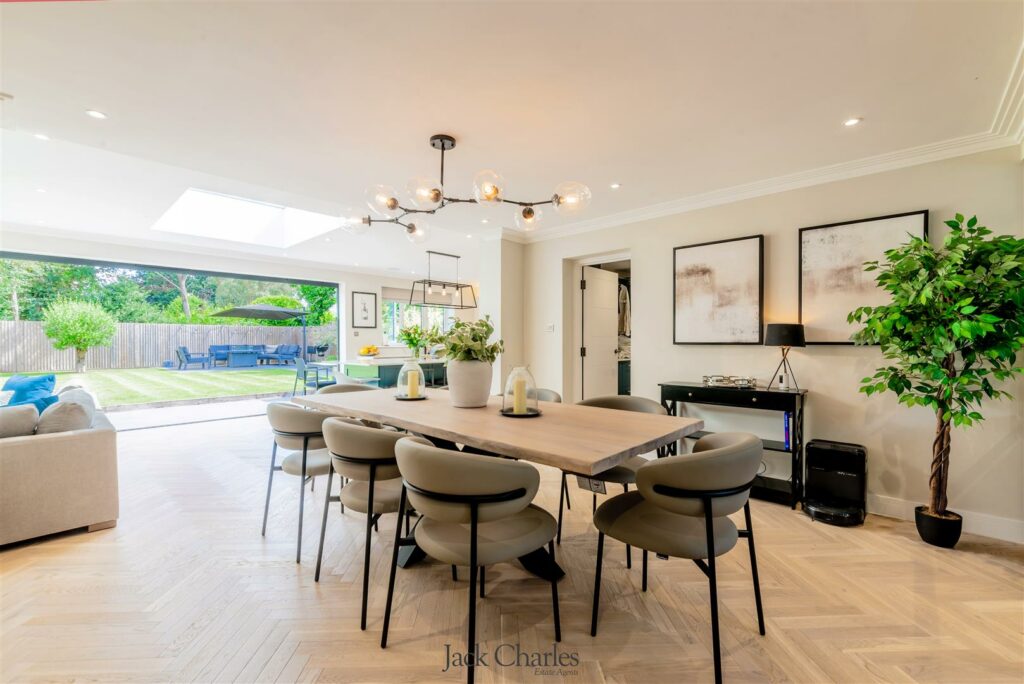
Guide Price £950,000 – £975,000.
Nestled in a charming area in Hadlow, this beautifully remodelled and renovated detached family home offers an exceptional living experience. With four spacious bedrooms and three well-appointed bathrooms, this property is perfect for families seeking both comfort and style.
As you enter, you are greeted by three inviting reception rooms, providing ample space for relaxation and entertainment. The heart of the home is undoubtedly the stunning open-plan family kitchen and dining room, which is designed to be both functional and aesthetically pleasing. This area is complemented by a separate utility room.
For those who require a dedicated space for work or play, the property features a delightful playroom and a separate glazed study, making it ideal for remote working or family activities. The master suite is a true highlight, boasting a generous bespoke wardrobe along with an ensuite bathroom with a lovely aspect over the beautifully landscaped gardens which provide a serene outdoor space, perfect for enjoying the fresh air or hosting gatherings with family and friends. This property is not just a house; it is a family home that combines modern living with thoughtful design in a super location.
The house also benefits from air conditioning in the master bedroom. As well as built in speakers throughout the house and a surround sound cinema feature in the main sitting room.
Ely Gardens, Tonbridge
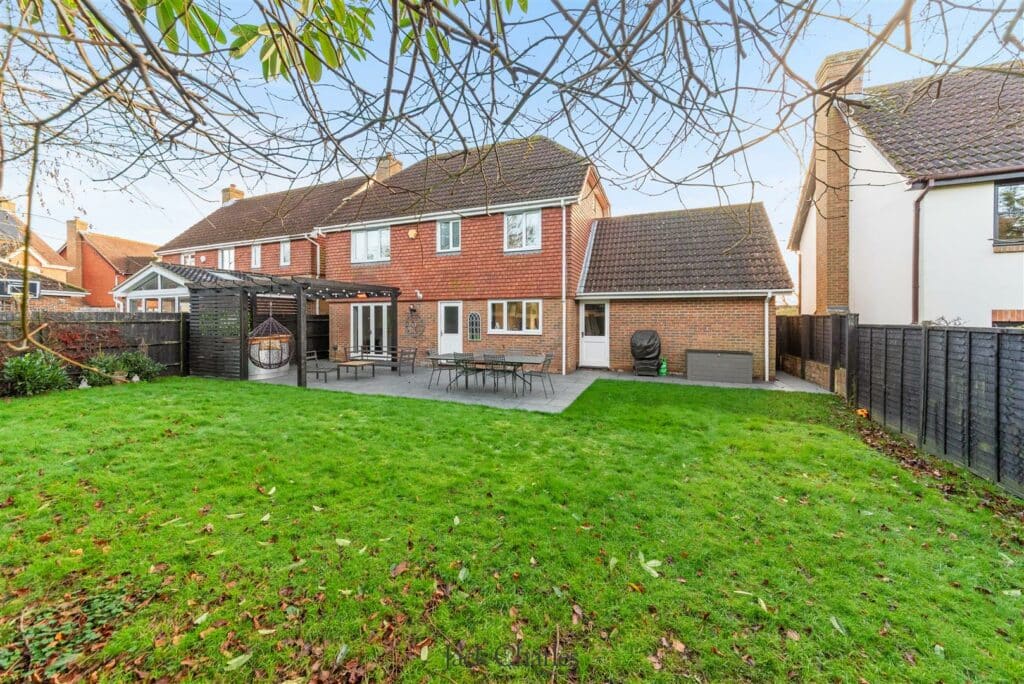
Offers in excess of £950,000 Jack Charles have the pleasure of offering for sale this beautifully presented detached family home situated in a favoured location just off The Ridgeway, and a short walk to town. The property offers scope STPP to extend to the rear and over the garage and into the loft space which others have done in the road. Internally the well appointed and presented accommodation comprises entrance hall, cloakroom/WC, a large double aspect living room with doors leading onto the garden. A stunning kitchen/breakfast room with two ovens, hob, wine fridge and fridge freezer, Quartz work tops and a central island, under cupboard and work top lighting, door to a utility room with cupboards and a door leading to the garden.
To the first floor, there are four bedrooms and a family bathroom. The master bedroom has built in wardrobes and an ensuite shower room.
Outside, the property has a level lawned rear garden with a super paved terrace and pergola with side privacy panelling and a mobile bar available by separate negotiation. The rear garden has a west facing aspect enjoying all the afternoon and evening sun and has been designed for low maintenance. There is access via both sides and to the rear of athe double garage which has two electric doors, power and light. To the front is a small area of lawned garden and parking for two cars in front of the double garage.
Bush Road, East Peckham, Tonbridge
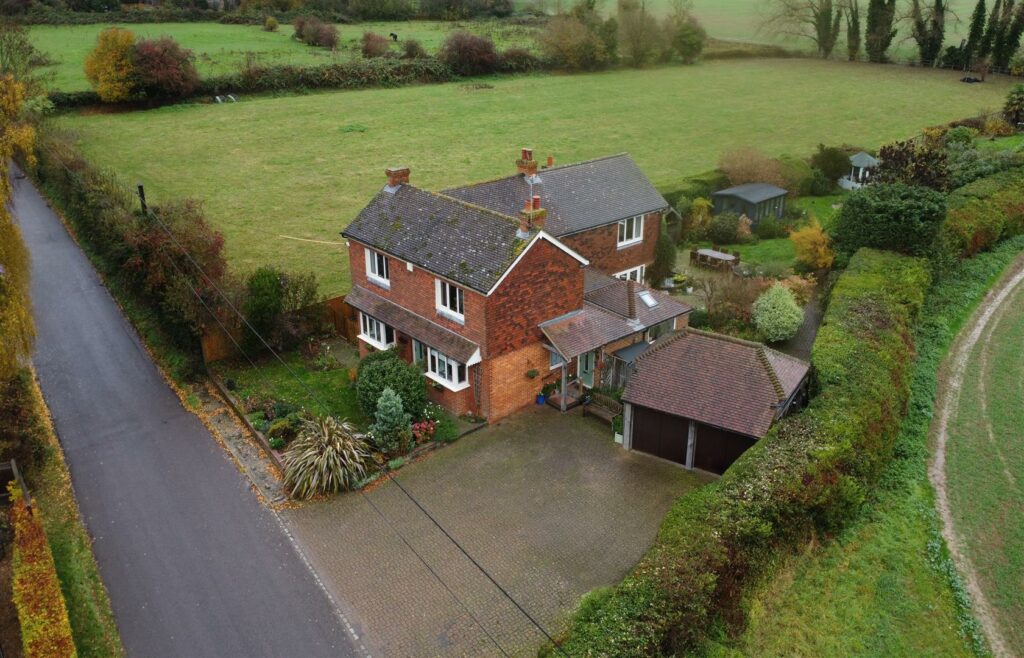
Jack Charles are delighted to offer for sale this charming 3 / 4 bedroom detached home, tucked along a peaceful country lane in a beautiful countryside setting. The property combines character and modern living perfectly, having been thoughtfully extended and updated over the years to provide generous and versatile accommodation.
The ground floor comprises a welcoming entrance hall leading to a bright sun room, currently used as a dining area. There is a comfortable sitting room with a striking floor to ceiling brick chimney breast and lovely views over the rear garden. A further sitting room provides additional living space and could also be used as a fourth bedroom. The stylish fitted kitchen opens into a breakfast and dining area, creating a great space for family life. A utility room and cloakroom complete the accommodation on this level.
To the first floor there are three well proportioned double bedrooms and a spacious family bathroom. We believe, given the two staircases providing access to the first floor, there is potential to modify the layout to incorporate a small section of one of the front bedrooms to create a second bathroom, or alternatively to adapt the existing shower room into an additional bedroom due to its generous size.
Outside
The plot extends to approximately 0.38 of an acre. The rear garden is a real feature of the property, beautifully maintained and mainly laid to lawn with a variety of fruit trees and a large brick terrace. There is also a delightful summer house and a recently installed cabin or studio with power connected, providing an ideal space for home working or creative pursuits.
To the front, the property offers extensive off road parking for several vehicles and access to a detached double car barn which is open to the rear and arranged as two single bays.
Correnden Road, Tonbridge
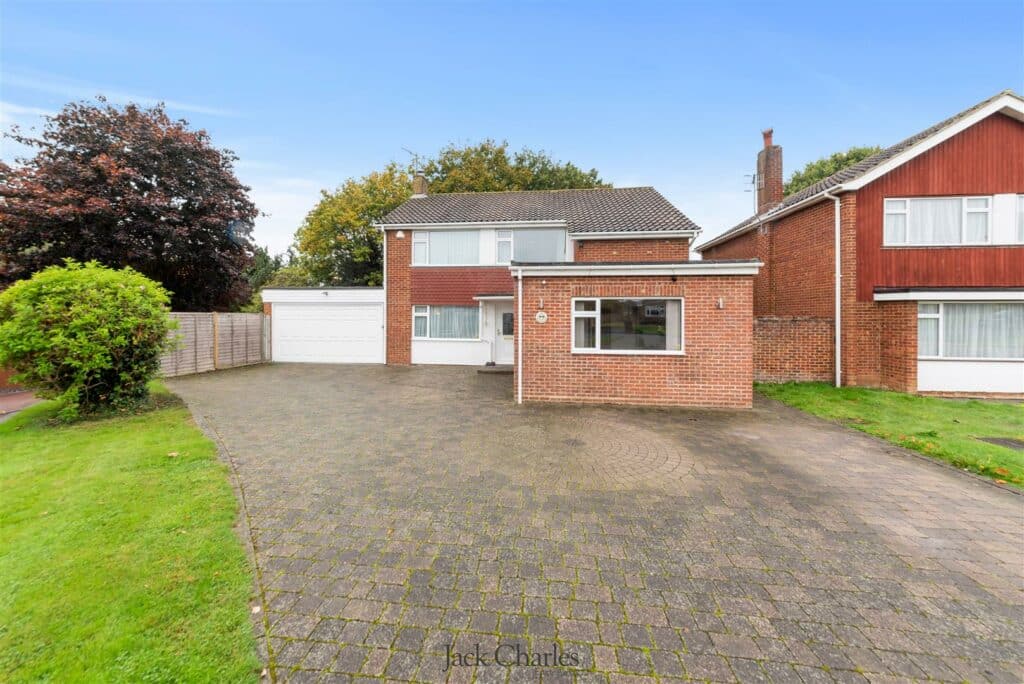
Guide Price £900,000 – £950,000
NO Chain Nestled on the borders of Tonbridge & Hildenborough, this impressive detached house, built in 1964, offers a wonderful blend of space and flexibility for modern family living. With four / five well-proportioned bedrooms and two bathrooms, this property is perfect for those seeking comfort and convenience.
Upon entering, you will find two inviting reception rooms, including a spacious open-plan living and dining area that serves as the heart of the home. This layout is ideal for both entertaining guests and enjoying quiet family evenings. The kitchen / breakfast room is a delightful space, while the separate utility room adds practicality.
The property boasts a long triangular shaped garden, providing ample outdoor space for children to play, gardening enthusiasts to flourish, or simply for enjoying the fresh air. Additionally, there is generous parking available for up to six vehicles and a double garage, ensuring that you and your guests will never be short of space.
For those with an eye for potential, there is scope for further expansion, subject to planning permission, allowing you to tailor the home to your specific needs. This property truly offers a unique opportunity to create your dream family home in a desirable location. Don’t miss the chance to make this delightful house your own.
Orchard Drive, Tonbridge
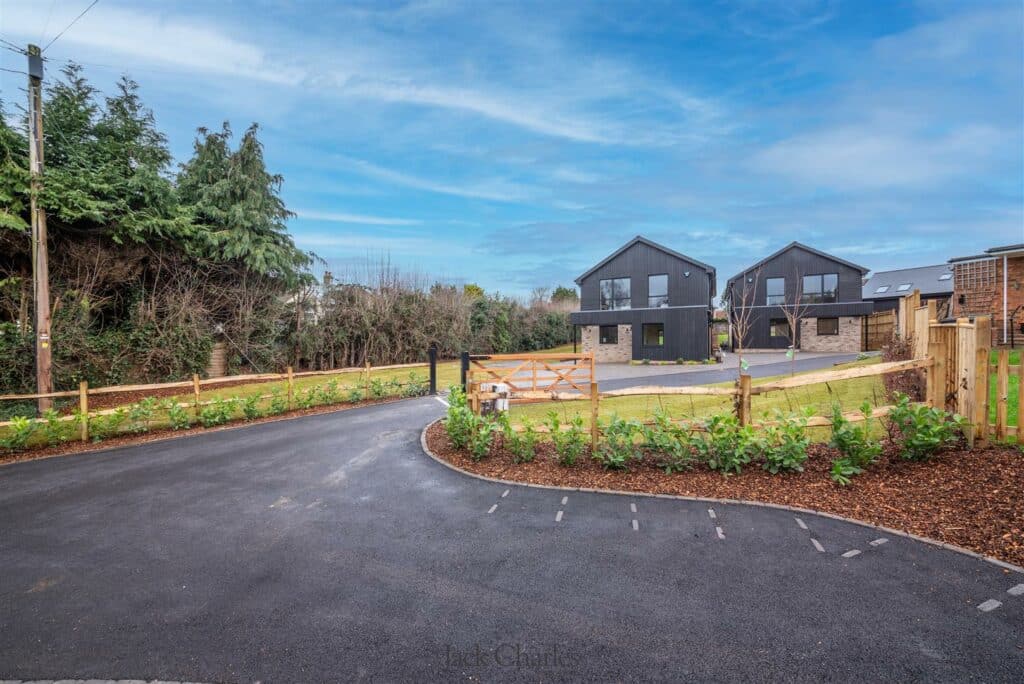
Welcome to an exclusive new development in the heart of Tonbridge, offering a rare opportunity to own one of just three beautifully designed new-build homes in a sought-after residential area. Whether you’re looking for spacious family living or luxurious single-storey comfort, we have the perfect home waiting for you.
Each property boasts outstanding eco-efficiency, thanks to cutting-edge air source heat pumps, integrated solar panels, and top-tier insulation—making them exceptionally economical to run. Inside, luxury meets sustainability with tiled floors, stylish bio-ethanol fireplaces, sleek aluminium windows, and fully fitted kitchens equipped with premium Siemens appliances. These homes perfectly balance innovative green technology with refined, modern living.
This Elegant and impressive Detached House will comprise 4 Bedrooms 2 Bathrooms, plus a WC and is approx 1539 sqft. combining contemporary design with traditional charm. Thoughtfully laid out over two floors, they offer generous living space, open-plan kitchens and dining areas, and bright, airy interiors partially separated by a bespoke contemporary stylish bio-ethanol fireplace. The master suites come complete with en-suite bathroom and built-in storage, while additional bedrooms provide ample space for family, guests, or a home office.
Outside there will be parking to the front and landscaped gardens to the rear.
Other benefits include good access to the a21 and motorway network, main line stations at Tonbridge & Hildenborough and that the property is the close to local amenities at Martin Hardy Way proximity to the popular Woodlands Primary School as well as within easy reach of schools in the public and private sectors including several grammar schools.
Viewings early is recommended to avoid disappointment.
