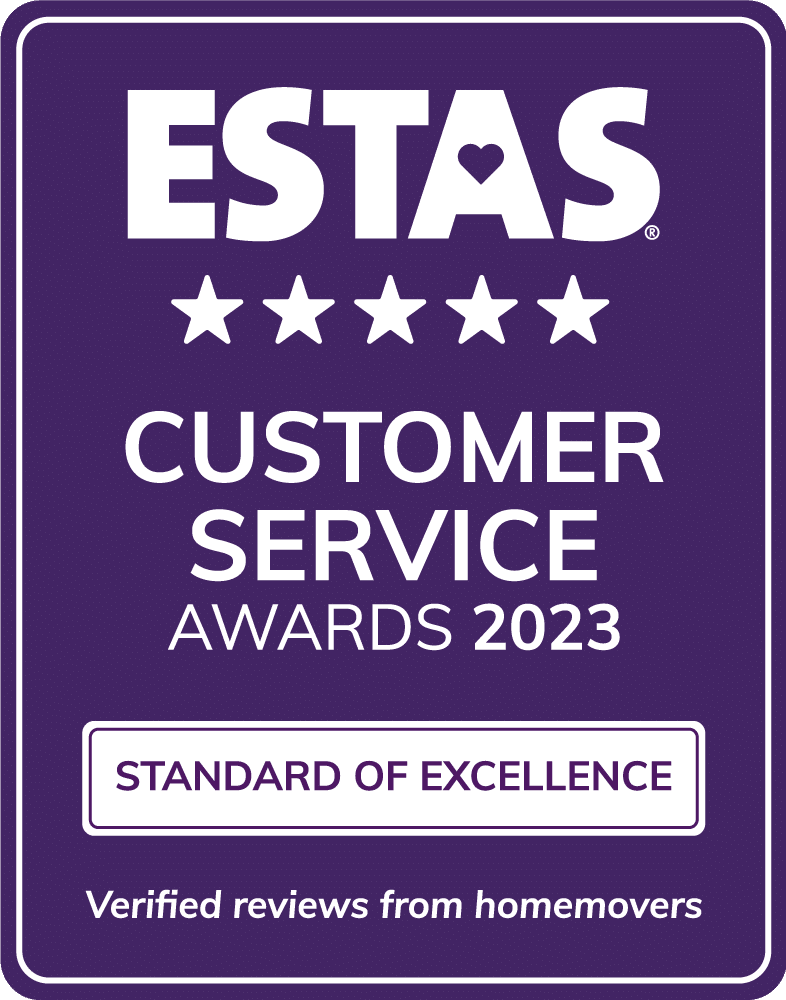Shipbourne, Tonbridge

Guide price £850,000 – £900,000
Northbridge House is nestled in the picturesque village of Shipbourne, this stunning semi-detached barn conversion offers a perfect blend of modern living and rural charm. Set back approximately 1/4 mile off the Hildenborough Road, the property is tucked away and surrounded by fields to the rear.
This contemporary home boasts an impressive open-plan family and dining kitchen, featuring a striking part vaulted ceiling and doors leading out to the rear that enhances the sense of space and light. The kitchen is designed for both functionality and style, making it an ideal setting for entertaining. The entrance lobby leads to an impressive hall with turned stairs and doors to the main reception room, Bedroom 4 or 2nd reception room and a further bedroom and bathroom. and to the first floor are another two bedrooms and a jack and jill bathroom, there is a spacious landing and two large eaves storage cupboards.
Outside, the garden offers a wonderful space with a large paved terrace, good sized lawn and to the front the property benefits from parking for two cars and at the rear is a further area of parking.
Hadlow Road, Tonbridge
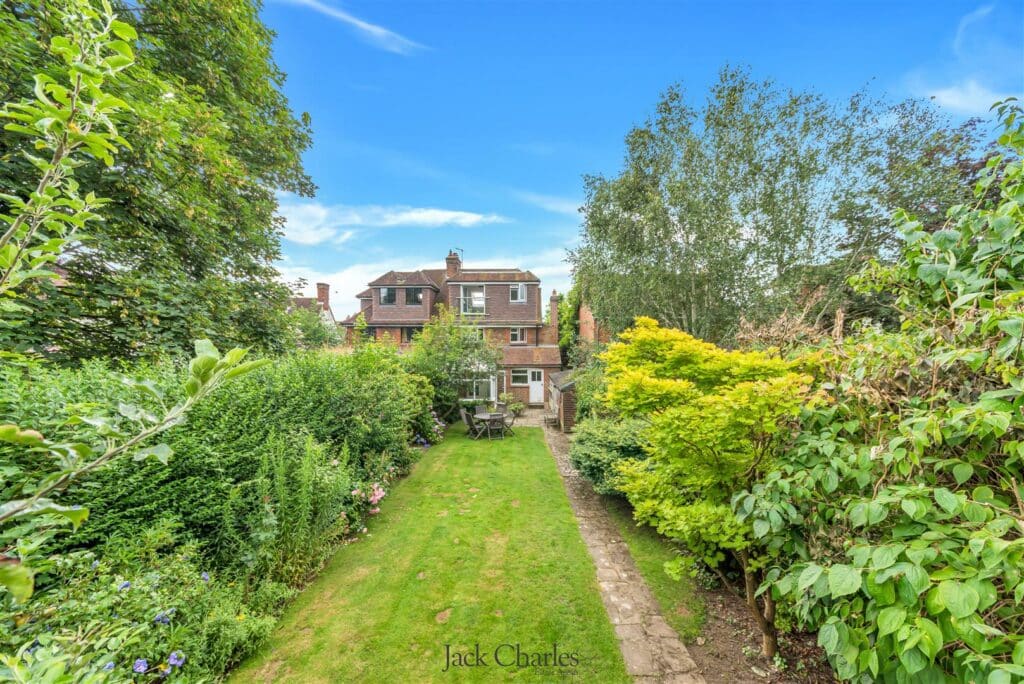
**Guide Price £775,000 – £825,000**
Jack Charles are delighted to offer for sale this much improved and well presented four bedroom family home with the benefit of ample parking and a large garden, it is also a short walk to Tonbridge town centre and the main line station.
Ranging over three floors the property benefits from many period features and has a spacious entrance hall, sitting room, kitchen/breakfast room and a dining room which leads to a conservatory. To the first floor there are three bedrooms and a family bathroom and to the second floor there is an impressive master bedroom suite with a Juliette balcony over looking the rear garden and an en-suite shower room.
Outside the property has ample parking to the front, and to the rear is a lovely long garden with a variety of mature trees and shrubs and access out to a detached garage.
Garlands, Hildenborough, Tonbridge
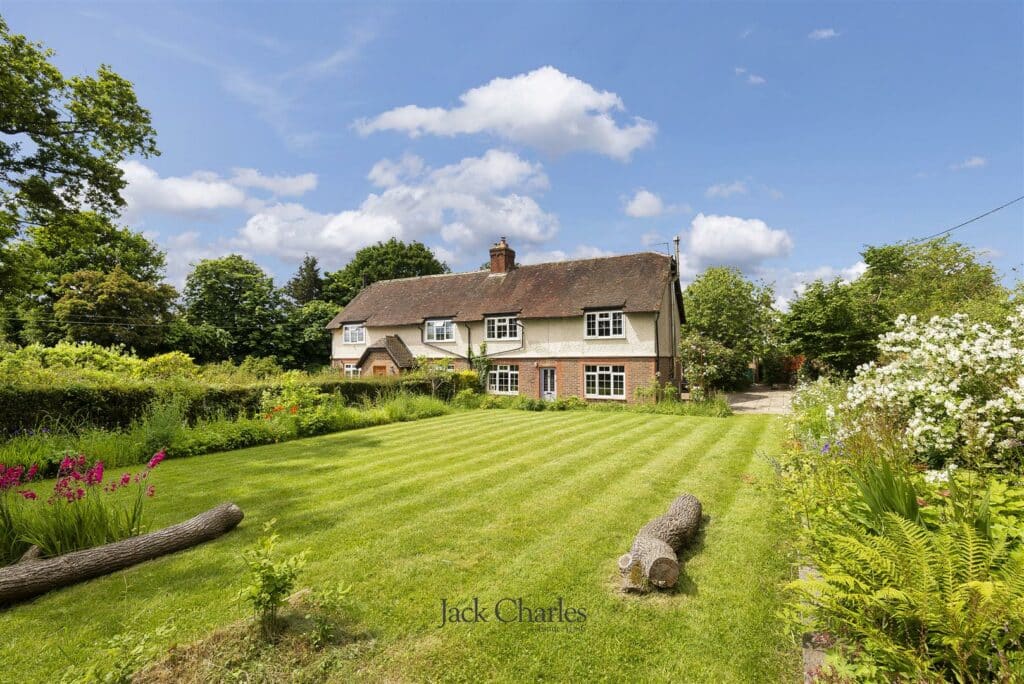
Guide Price £725,000 – £775,000 Jack Charles are delighted to offer for sale this wonderful extended period property situated in a lovely semi-rural location overlooking fields to the front.
The property has been extended to the side to provide four bedrooms and a lovely double aspect living room; it also has scope STPP for further expansion to the rear.
The ground floor accommodation comprises a front entrance door leading to a small lobby with stairs to first floor and doors through to the extended double aspect sitting room and to a dining room which has a wood burning stove, window to the front and a door to the kitchen, which has a range of units incorporating cupboards, drawers and worktops. A further doorway leads to a rear lobby and boot room/WC with butler sink, and a door to the outside. On the first floor, the landing leads to 4 double bedrooms and a family bathroom. Both front bedrooms have wonderful views over the countryside and the front garden.
Outside, the property has beautiful gardens to the front, side and rear. To the front, the garden is predominantly laid to lawn and enclosed by panel fencing and mature borders with flowering perennials and fruit trees. To the side there is also an area with a paved pathway and raised shrub borders, which opens out to the rear and provides access to the garage & parking. To the rear, the garden is paved and a small attached outbuilding with power supply is connected to the boot room/WC. There is also a concrete base and power supply for a substantial detached home office. Viewings are recommended.
Hamptons Road, Hadlow, Tonbridge
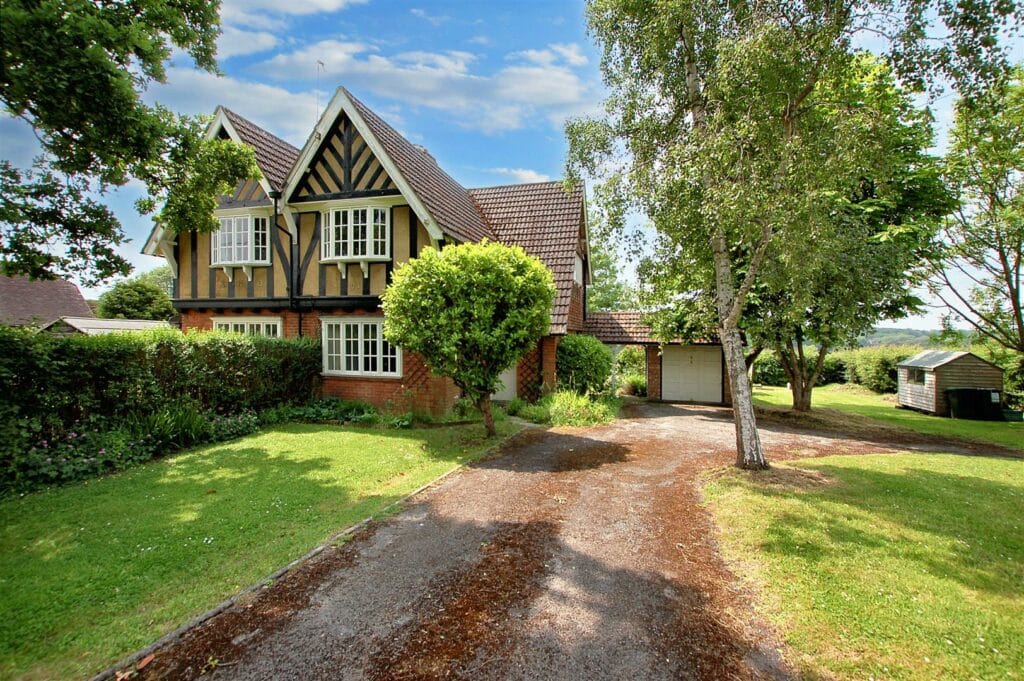
A super opportunity to purchase a spacious character cottage with amazing potential for modernisation and scope to extend STPP. Set back from Hamptons Road this attractive home also benefits from being sold with NO FORWARD CHAIN. The property backs onto farmland and is being sold with the benefit of an additional parcel of land immediately behind the gardens which extend to an additional approx. 0.22 acres which will be included in the sale.
You enter into a hall way that leads to the principal reception rooms which comprise a sitting room to the front with a feature fireplace and a dining room with a lovely view to the rear. Just off the dining room is a fitted kitchen with space for appliances and a door leading to the covered area linked to the garage. The dining room also leads to a lobby which in turn leads to the bathroom. To the first floor are three double bedrooms, one with a feature fireplace and outlook to the rear, the other with a bay window and views to the front and the third with a view to the side of the property.
Outside you approach over a driveway leading to a garage and plenty of parking. The gardens are established and are mainly laid to lawn with a variety of shrubs and trees, There is an established hedge which provides a high degree of privacy and there is an additional 0.22 acres TBC immediately to the rear of the garden which could potentially enhance the view further. Viewings are recommended.
Chiddingstone Causeway, Tonbridge
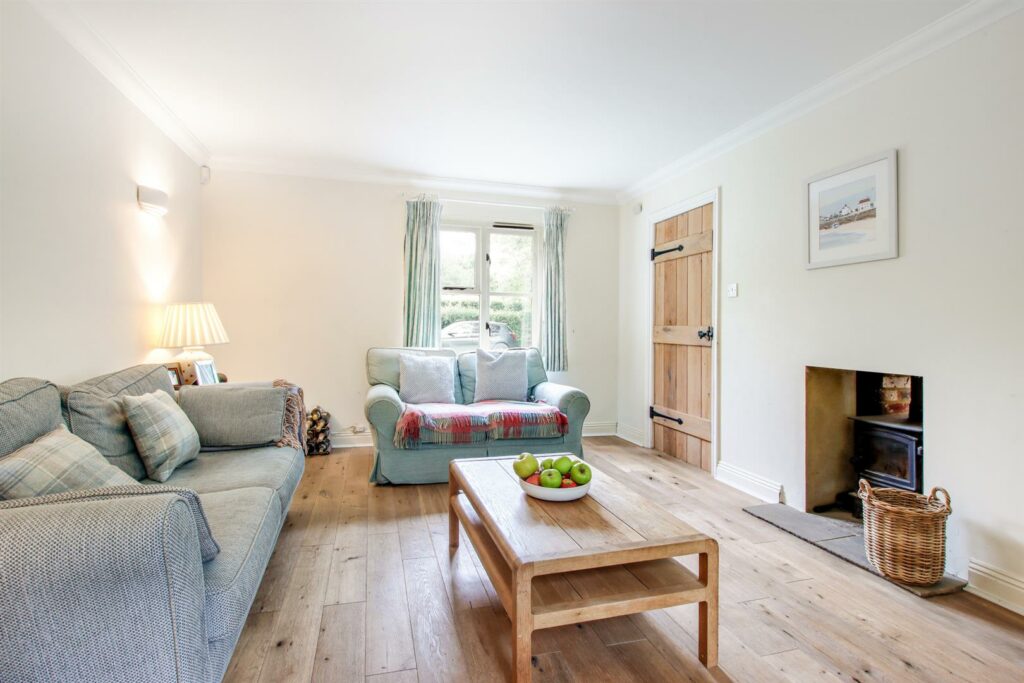
Guide Price £700,000 – £725,00 Jack Charles are delighted to offer for sale this charming attached character home which forms part of the small country estate of Knotley Hall. The property is situated a semi rural location on the outskirts of the popular village of Leigh.
Internally Stable Cottage comprises entrance hall with doors to a shower room, kitchen/breakfast room and the dining room which has stairs to the first floor and a door to a lovely dual aspect sitting room with a central double sided fireplace with wood burning stove. There is a modern country style fitted kitchen / breakfast room with doors leading out to the garden and To the first floor there are 4 bedrooms and a family bathroom, the master bedroom.
Outside the gardens surround the property, to the front the garden has an open plan area of lawn with shrubs and trees, paved pathway leading to the side and front doors. There are double wrought iron gates to the rear garden and block paved driveway and a detached garage with two wooden doors, power and light, there is a utility area to the rear with space and plumbing for washing machine and tumble dryer. The rear garden is laid to lawn with herbaceous borders.
A super addition to the outside space is a stunning and very large separate partially walled garden mainly laid to lawn. The property is part of Knotley Hall which has communal gardens and a tennis court and children’s play area.
Viewings are recommended.
Riding Lane, Hildenborough, Tonbridge
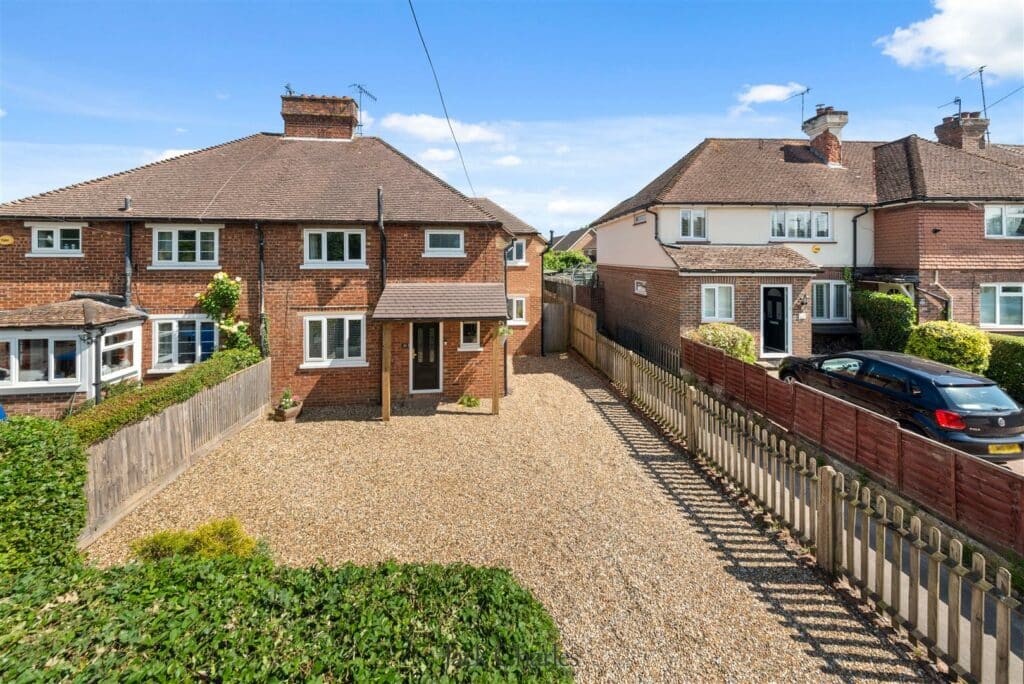
Guide Price £675,000 – £725,000.
Nestled in the charming village of Hildenborough, Tonbridge, this beautifully extended semi-detached house offers a perfect blend of modern living and traditional comfort. Built in 1947, the property has been thoughtfully designed to create a spacious and inviting home, ideal for families.
Upon entering, you are greeted by a generous hall and a wonderful open-plan living, kitchen, and dining area that serves as the heart of the home. This bright and airy space is perfect for entertaining guests or enjoying family meals. The separate utility room and cloakroom/WC adds convenience. Additionally, a snug or second reception room provides a cosy spot for relaxation or quiet reading.
The property boasts three well-proportioned double bedrooms and two bathrooms. The master bedroom is a lovely spacious room with walkthrough wardrobe and an ensuite.
Outside, the rear garden offers a tranquil space, perfect for outdoor gatherings with a lovely seating area and a large lawned garden. The property also benefits from parking for three to four vehicles to the front.
Located in a picturesque village setting, this home is not only a delightful place to live but also offers a sense of community and connection to the surrounding countryside. With its spacious layout and modern amenities, this property is a wonderful opportunity for anyone looking to settle in a serene yet accessible location.
Hamptons Road, Hadlow, Tonbridge
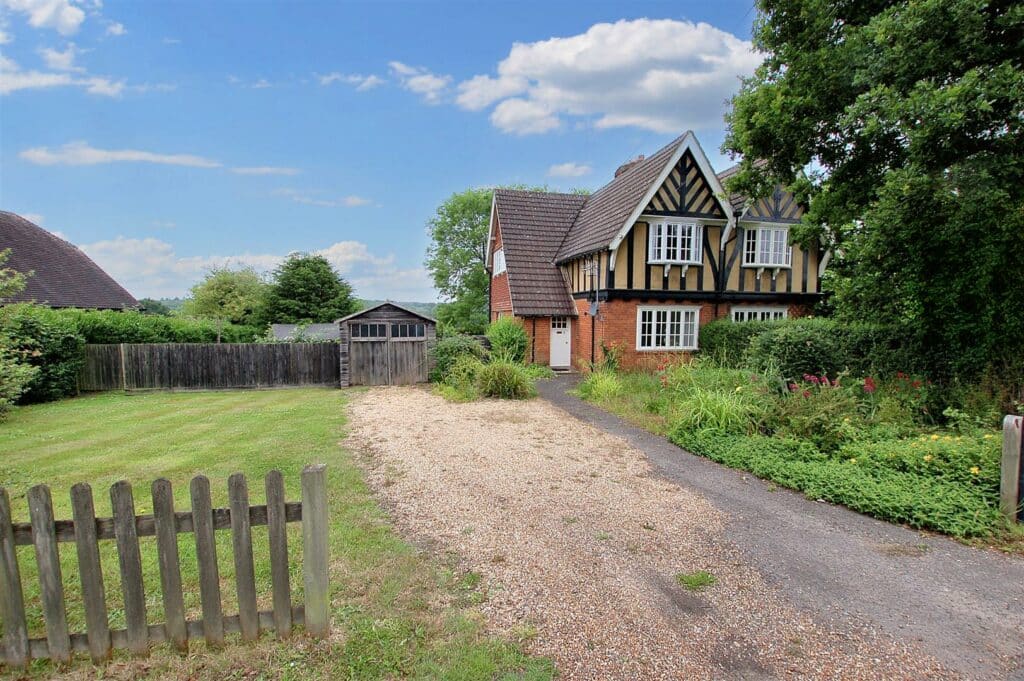
A super opportunity to purchase a spacious character cottage with amazing potential for modernisation and scope to extend STPP. Set back from Hamptons Road this attractive home also benefits from being sold with NO FORWARD CHAIN. The property backs onto farmland and is being sold with the benefit of an additional parcel of land immediately behind the gardens which extend to an additional approx. 0.17 acres. which will be included in the sale.
You enter into a hall way with under stairs cupboard and doors that lead to the principal reception rooms which comprise a sitting room to the front and a dining room with a lovely aspect to the rear. Just off the dining room is a fitted kitchen with space for appliances and a door leading to the rear. The dining room also leads to a lobby which in turn leads to the downstairs loo. To the first floor are two double bedrooms and a large family bathroom with freestanding bath.
Outside you approach over a driveway leading to a timber garage and plenty of parking. The gardens are established are mainly laid to lawn with a variety of shrubs and trees and there is an addition 0.17 acres TBC immediately to the rear of the garden which will enhance the gardens and potentially the view. Viewings are recommended.
Fleming Way, Tonbridge
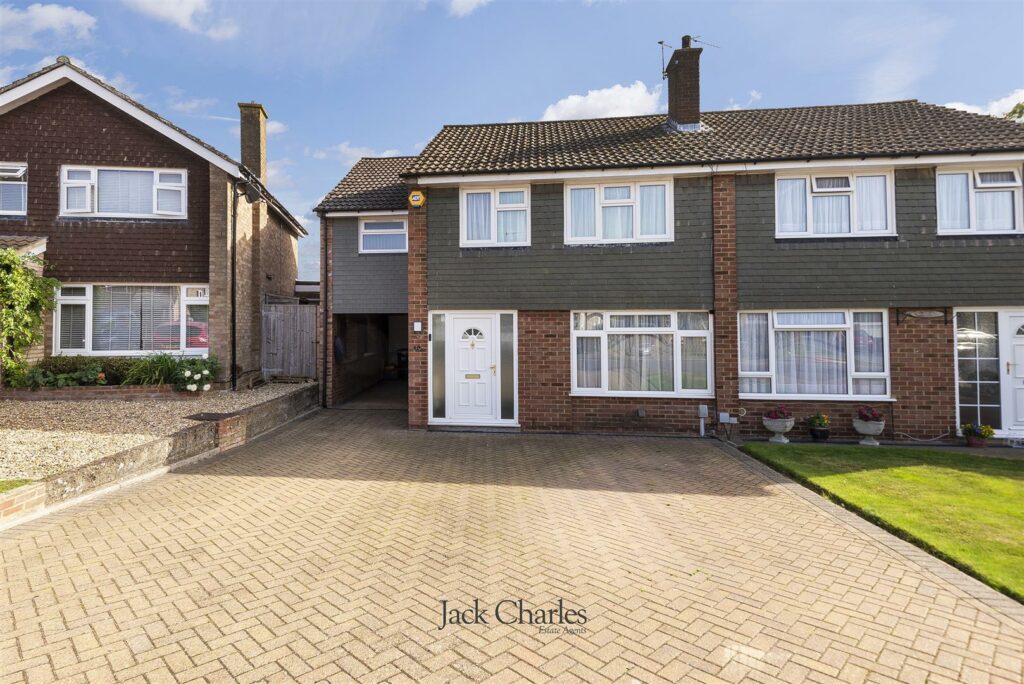
No Onward Chain… Offers in the Region of £625,000 Jack Charles have the pleasure of being appointed as agents for the sale of this gorgeous extended semi detached property, situated in a desirable location on the North side of Tonbridge backing onto farmland.
The property has been modernised and upgraded by the present owners and comprises from an entrance lobby with stairs to 1st floor and door through to the through lounge which in turn leads to a formal dining room with doors overlooking the rear garden, doorway to kitchen which is fully fitted with free standing appliances. There is a rear lobby for gives access through to a cloakroom and also the garage which is currently used as a gym. There is a remote control roller door and a very useful study/Laundry room to the rear of the garage. To the first floor there is a wonderful master bedroom with a vaulted ceiling doors leading out to a Juliet balcony with stunning views over the countryside and farmland beyond. There is a large ensuite shower room with double shower cubicle, WC & wash hand basin, there are three further bedrooms and family bathroom to complete the first floor.
Outside to the front is a driveway providing parking for several cars, electric car charging point, an undercroft parking area which leads to the garage. To the rear there is a lovely garden which has been well maintained and landscaped by the owners providing a paved patio, wonderful area of lawn, garden shed and decked seating area at the very rear. There is also a circular timber framed alfresco covered eating area with side panels that is available by separate negotiation.
Viewings for this home are a must to appreciate the size and condition as well as the superb aspect to the rear over farmland.
Deakin Leas, Tonbridge
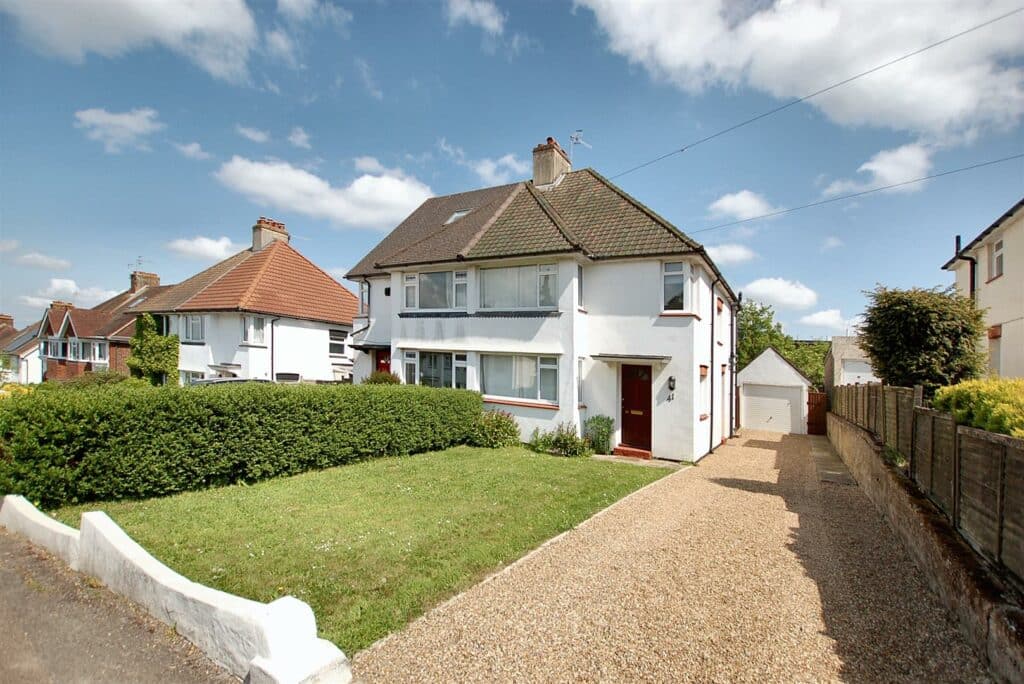
Guide Price £625,000 – £650,000…..
Nestled in the highly sought-after road of Deakin Leas, Tonbridge, this charming three-bedroom semi-detached house presents an excellent opportunity for families and professionals alike. The property boasts a prime location, conveniently situated near the station and the vibrant high street, ensuring easy access to local amenities and transport links.
Upon entering, you will find two spacious reception rooms, perfect for both relaxation and entertaining guests. These versatile spaces can be tailored to suit your lifestyle, whether you envision a cosy family lounge or a formal dining area. The house offers ample natural light, creating a warm and inviting atmosphere throughout.
The three well-proportioned bedrooms are ideal for a growing family or those needing extra space for guests or a home office. Additionally, there is significant potential to extend the property, subject to planning permission, allowing you to create your dream home tailored to your specific needs.
Outside, the property features a drive and garage, providing convenient off-street parking. The garden offers a lovely outdoor space, perfect for enjoying the fresh air or hosting summer barbecues. Viewings are recommended.
Ashden Walk, Tonbridge
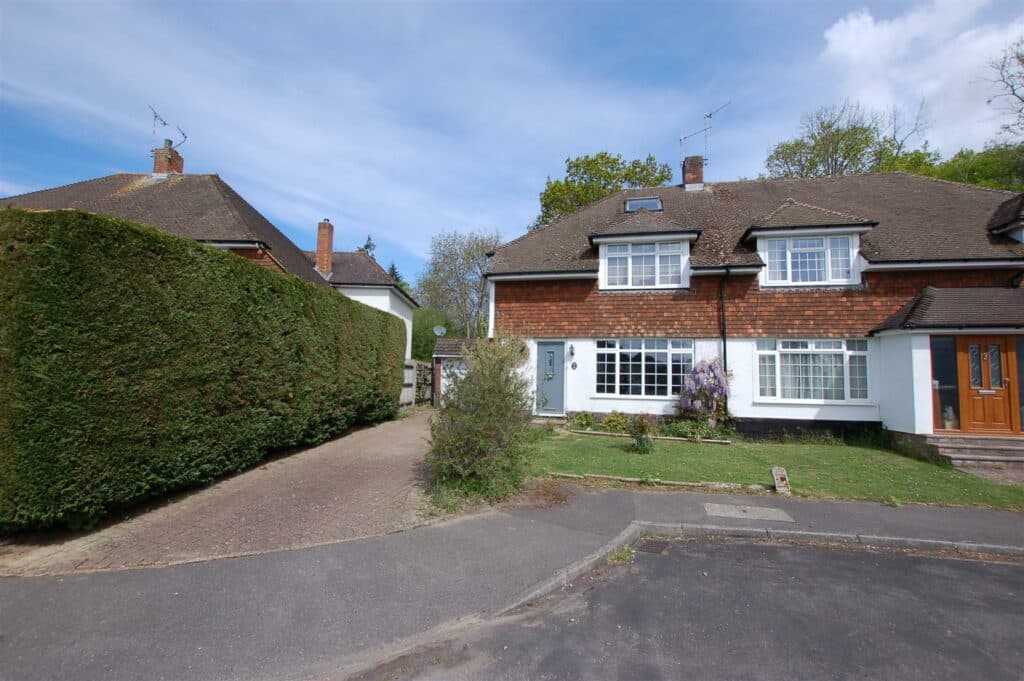
Guide Price £600,000 – £650,000.
Jack Charles are delighted to offer for sale this lovely home nestled in the charming area of Ashden Walk, to the North of Tonbridge, this delightful five-bedroom semi-detached house offers a perfect blend of comfort and modern living. The property is ideally situated, backing onto serene woodland, providing a tranquil backdrop for your family home.
As you enter, you are welcomed into a super hall which leads to a cloakroom, spacious lounge, perfect for relaxation and entertaining guest and an extended kitchen / dining room, which boasts ample space for family meals and gatherings.
The property features Four/five bedrooms one if not both could be used as a study or hobbies room, providing plenty of room, although some rooms could do with some redecoration they are generally well presented and proportioned.
Outside, the garden offers a good degree of privacy, its perfect for those who enjoy gardening, or simply unwinding in the fresh air. The proximity to woodland enhances the appeal, allowing for leisurely walks right on your doorstep.
There is also the benefit of parking and a detached garage.

