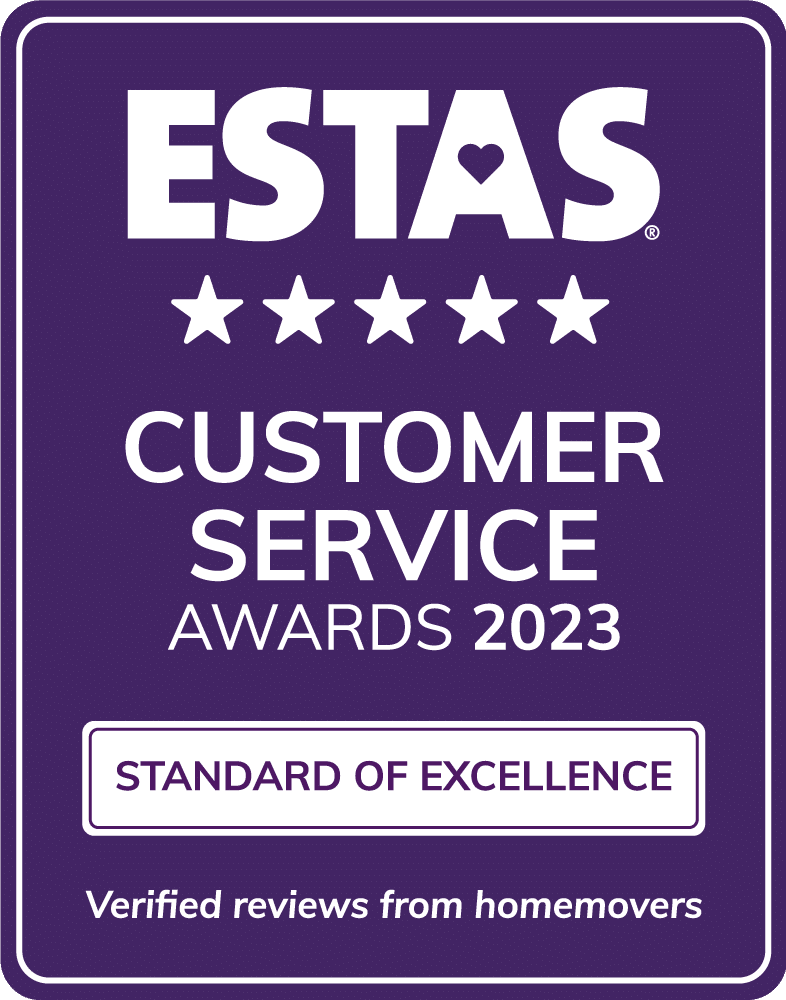Lamberhurst
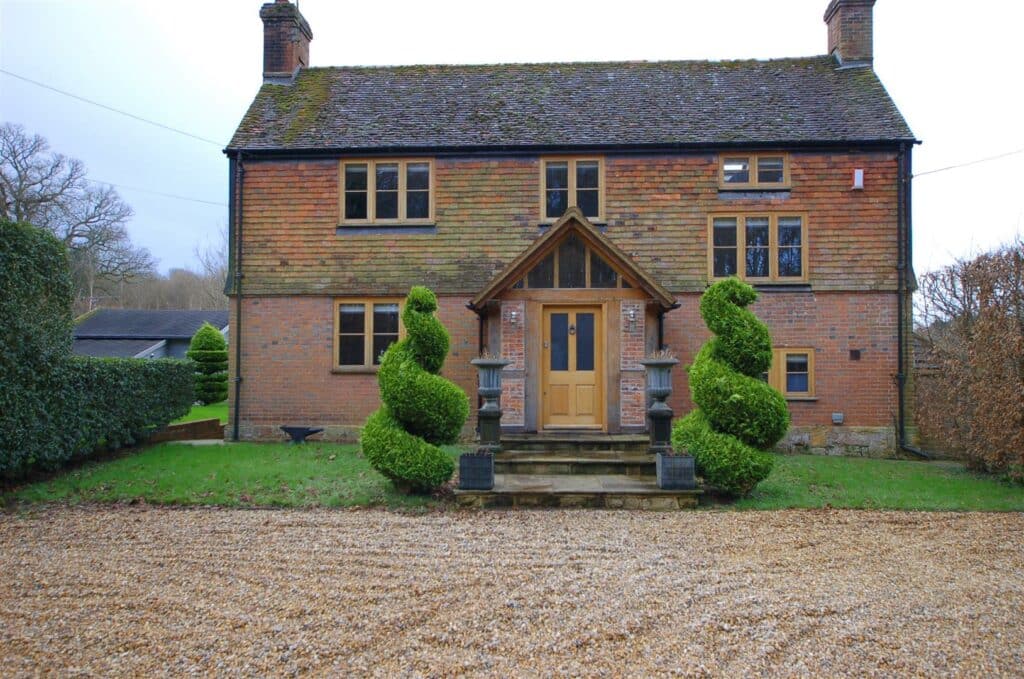
**Guide Price £1,450,000 – £1,550,000**
Jack Charles are delighted to offer for sale this truly stunning detached grade II listed 17/18th century farmhouse believed to have 14th century origins, standing in approximate 1.36 acres of formal gardens, offering excellent family accommodation with the added benefit of a detached two bedroom self-contained annexe. Triple open barn garage & ample parking. The property is set well back from road behind a small area of woodland and occupies a secluded and private position adjoining and overlooking farmland to the rear and is bordered to the west by the river Bewl. It is a must see.
Tonbridge Road, Hildenborough, Tonbridge
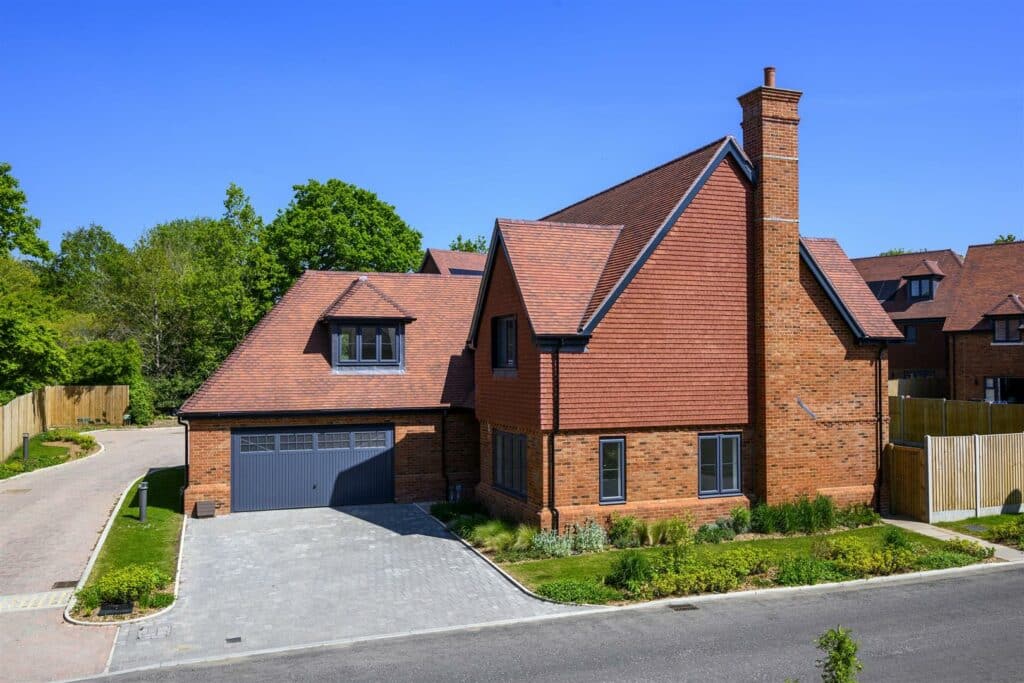
The Emory is an impressive detached house featuring five bedrooms and spanning a total of 2,244 square feet across two levels. When you enter you are welcomed by a spacious reception hall that leads to an open kitchen and dining area, which offers views of the rear garden. Adjacent to the kitchen is a utility room, enhancing the home’s functionality. The front of the house includes a study, while the large living room with windows to both the rear and side also provides access to the garden through double doors.
The first floor comprises four double bedrooms and one single bedroom. The master bedroom is particularly spacious and includes a dressing area, fitted wardrobes, and an ensuite bathroom. Bedrooms two and three also feature ensuite shower rooms, while bedrooms four and five share a family bathroom. Outside the property boasts a beautifully enclosed garden, along with a double garage and parking.
Residents also benefit from exclusive amenities such as a gym, cinema room, padel court, co-working space, and an outdoor BBQ area, enhancing the overall living experience.
Tonbridge Road, Hildenborough, Tonbridge
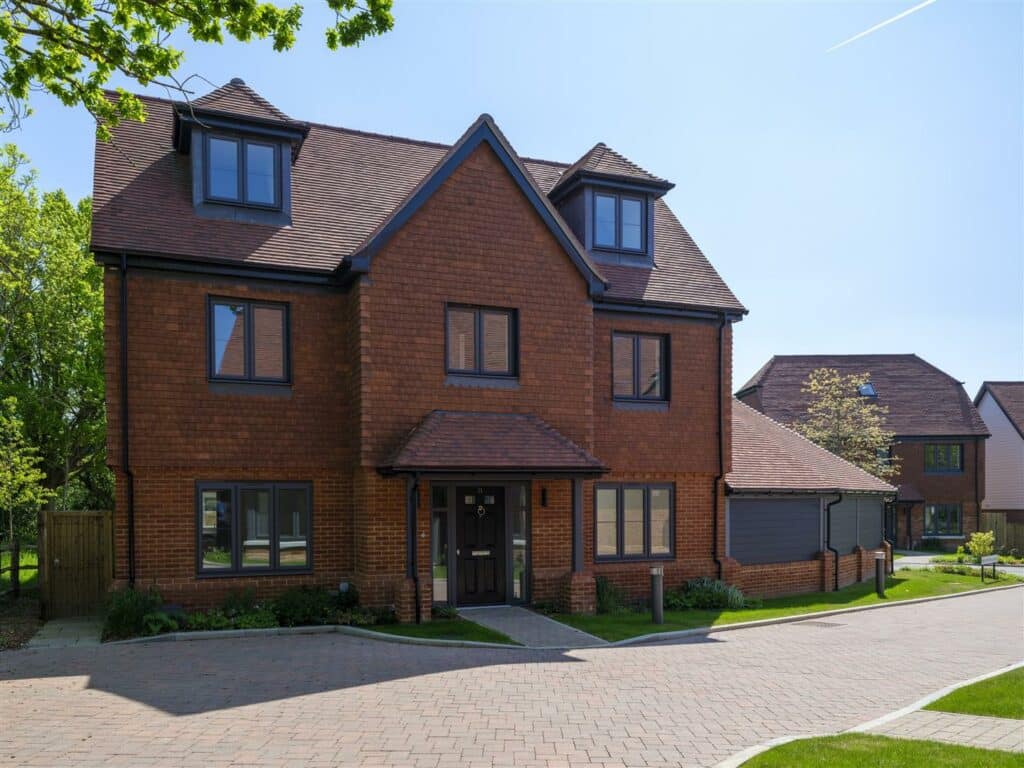
The Hazel is stunning 5 bedroom detached home in the prestigious Oakhill development.
The impressive kitchen/breakfast area has French doors opening out to the garden, welcoming plenty of natural light. The garden is 163 sqm and south east facing. The garden features include an outside light, garden tap and electrical sockets for convenience. The kitchen is completed to a high specification, with integrated appliances including a built in double oven, 5 zone induction hob, dishwasher, larder fridge and freezer. All doors and drawers are soft closing. The adjoining utility room opens out to the garden. The utility room includes plumbing for a washing machine, stainless steel undermount sink, and 20mm Silestone worktops.
The separate living room is located at the front of the property benefitting from French doors opening out on to the garden, welcoming natural light. The dining room is also located towards the front of the property with access through to the utility room. The WC and storage cupboards completes the ground floor.
Bedroom 1 is a spacious bedroom with bespoke fitted wardrobes and en suite. Bedrooms 2 and 3 are both spacious double bedrooms. The family bathroom is completed to a bespoke bathroom design. The linen cupboard completes the first floor.
Bedrooms 4 and 5 are also double bedrooms. The second floor is equipped with a shower room. The linen cupboard completes the second floor.
Double carport included within the property.
Mill Lane, Tonbridge
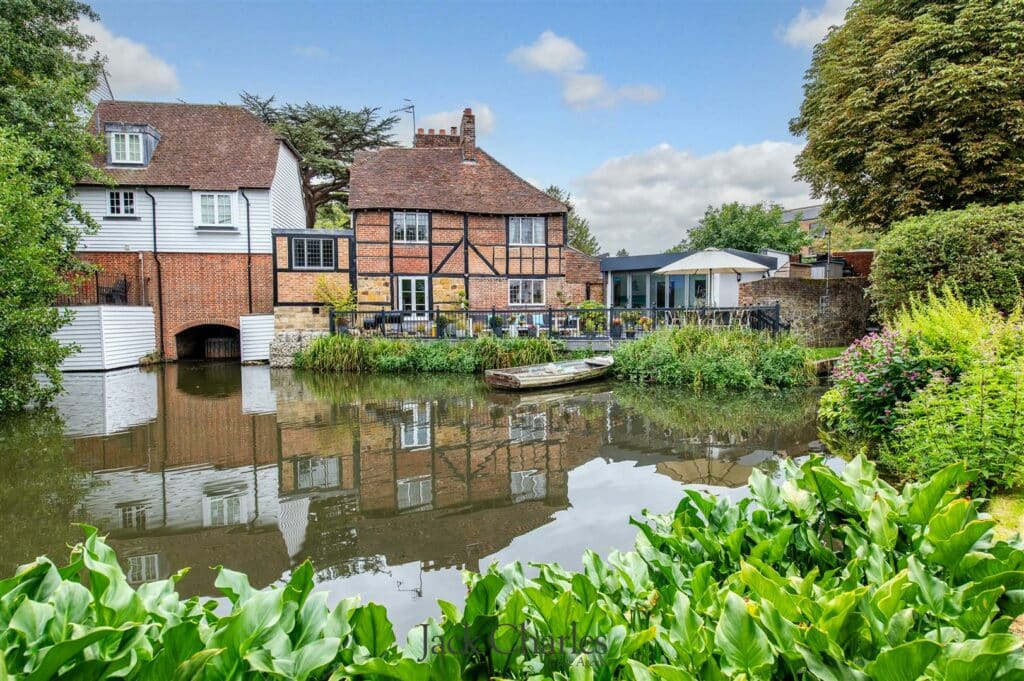
GUIDE PRICE £1,400,000 – £1,500,000 Jack Charles are delighted to offer for sale this exquisite Grade II Listed detached house situated in a conservation area and offers a unique blend of period charm and modern living. Built in 1086, the property boasts a rich history while providing all the comforts of contemporary life.
With four spacious reception rooms/areas, this home is perfect for both entertaining guests and enjoying quiet family time. The heart of the home is the open plan kitchen, family, and casual dining area, which creates a warm and inviting atmosphere. This space is designed for modern living, allowing for seamless interaction and connection among family members and friends.
The property features four well-appointed bedrooms, providing ample space for a growing family or guests. Two stylish bathrooms and a separate first floor W/C ensure convenience and comfort for all.
Spread across three beautifully presented floors, this home is filled with character and charm. The large decking area at the rear offers stunning views over the tranquil mill pond, making it an ideal spot for relaxation or outdoor gatherings.
Additionally, the property includes parking, a valuable feature in this desirable location. This delightful home on Mill Lane is a rare find, combining historical elegance with modern amenities, making it a perfect choice for those seeking a unique and inviting residence in Tonbridge.
Tonbridge Road, Hildenborough, Tonbridge
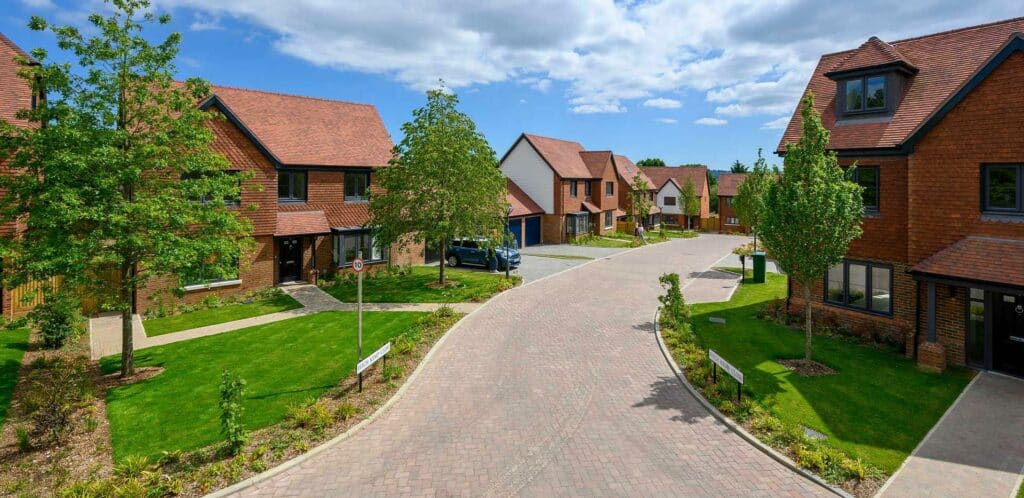
Nestled in the charming area of Hildenborough, Tonbridge, this stunning new build detached house offers a perfect blend of modern living and spacious comfort. With five well-appointed bedrooms, this property is ideal for families seeking ample space to grow and thrive.
Upon entering, you are greeted by two inviting reception rooms, perfect for entertaining guests or enjoying quiet family evenings. The layout of the home has been thoughtfully designed to maximise both light and space, creating a warm and welcoming atmosphere throughout.
The property boasts three contemporary bathrooms, ensuring convenience for all residents and guests. Each bathroom is fitted with high-quality fixtures, providing a touch of luxury to your daily routine.
For those with vehicles, the property offers generous parking for up to four vehicles, a rare find that adds to the convenience of this home.
Located on Tonbridge Road, this residence is well-positioned to enjoy the local amenities and transport links that Hildenborough has to offer, making it an excellent choice for those commuting to nearby towns or cities.
In summary, this exceptional new build house combines modern design with practical living spaces, making it a wonderful opportunity for anyone looking to settle in a desirable area. Don’t miss the chance to make this beautiful property your new home.
Stair Road, Tonbridge
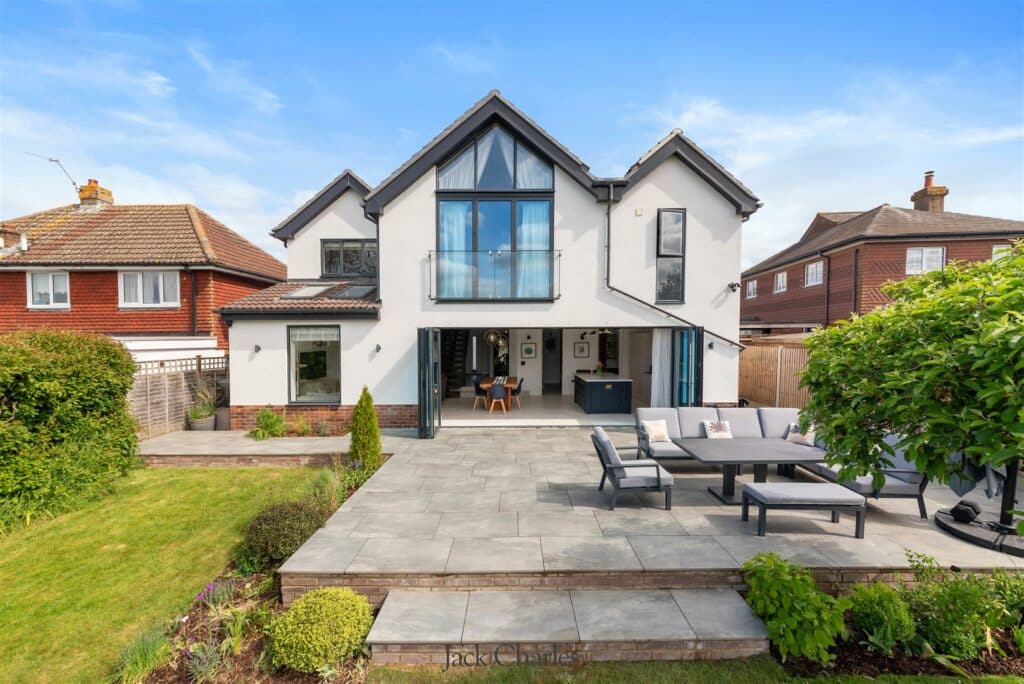
Guide Price £1,350,000 – £1,400,000 Situated on the sought after Stair Road is this stunning five-bedroom detached house, which offers a perfect blend of modern living and serene countryside charm. This wonderful property is an exceptional opportunity for those seeking a spacious family home.
You enter the property into a lovely, spacious hall, which has stylish open tread stairs and a step down to the most magnificent open plan family room which is the heart of the home, designed for both relaxation and entertaining. The bifolding doors seamlessly connect the indoor space to the outdoor area, allowing natural light to flood in and offering breathtaking views of the surrounding farmland.
There are two further good sized reception areas and a cloakroom / wc. The bespoke kitchen offers an exceptional range of cabinetry, a central island, built in appliances and doors that lead to a larder and large utility room.
The property boasts five well-appointed bedrooms and three bathrooms, ensuring ample facilities for family and guests alike. Each bedroom is generously sized, providing comfort and privacy for all members of the household, bedroom 5 doubles up nicely as a study. The spectacular vaulted master suite is a true highlight, featuring far-reaching views that create a tranquil retreat at the end of the day and also benefits from a large walk in wardrobe and ensuite shower room.
Outside there is a super garden to the rear backing onto farmland. There is a large paved terrace adjacent to the house, surrounded by lawn, and a further private terrace at the very rear of the garden, next to the fields and stables beyond. To the front, the garden has been landscaped and has parking and access to the garage.
This home is not just a place to live; it is a lifestyle choice, offering the perfect setting for family gatherings and peaceful evenings. With its prime location and exquisite features, this property is a rare find in the Tonbridge area.
High Cross Road, Ivy Hatch, Sevenoaks
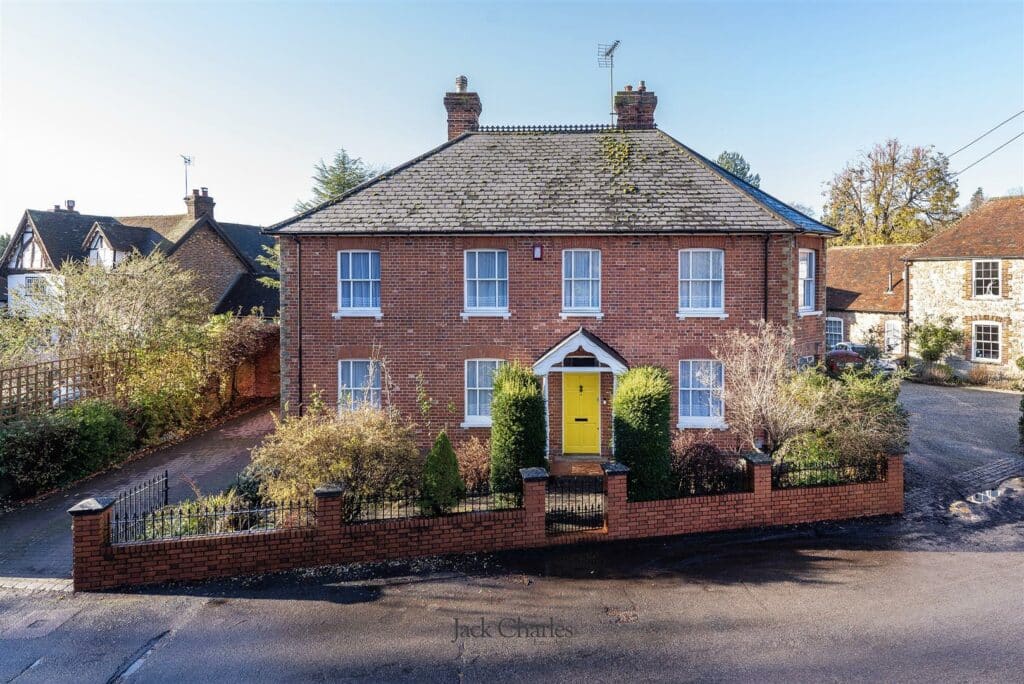
Jack Charles are delighted to offer for sale this distinctive and deceptively spacious 5/6 bedroom detached historic home, Fleur de Lys is set right in the heart of this magnificent hamlet, formerly the village shop, post office and bakery has been thoughtfully modernised by the current owners, preserving its character while introducing stylish modern finishes. It also has the benefit of a detached two storey one bedroom annexe, formally the bakehouse.
The house itself is arranged over four floors and offers five double bedrooms two bathrooms, several reception rooms a conservatory and galley kitchen along with a substantial cellar currently used as a gym and workshop.
Outside it has a beautiful cottage style garden and ample parking.
The Ridgeway, Tonbridge
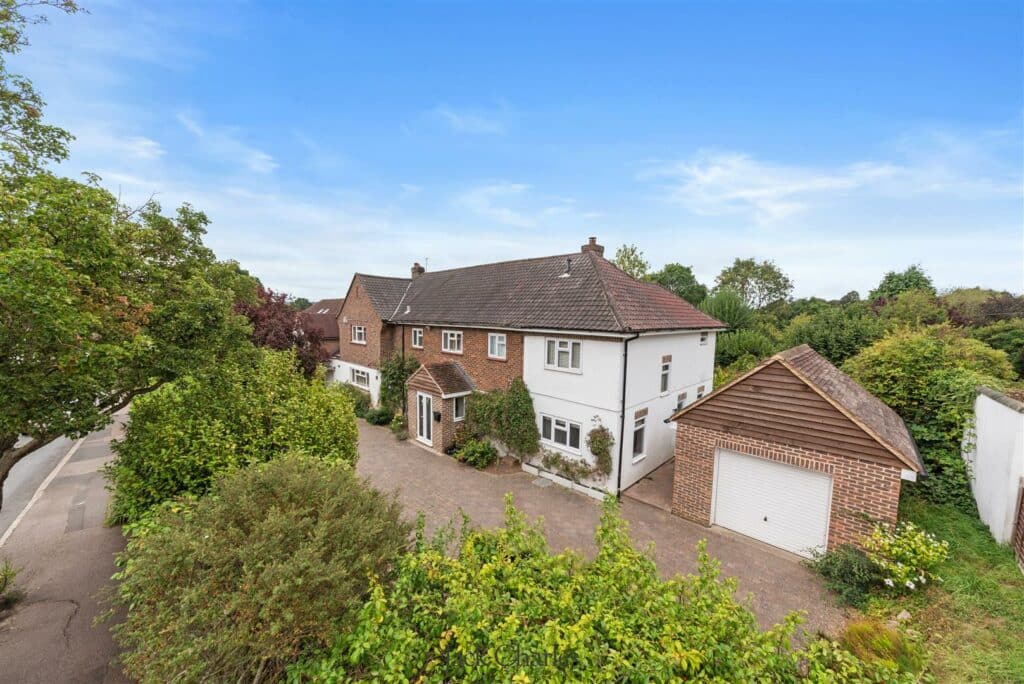
GUIDE PRICE £1.300,000 – £1.400,000 Nestled in the desirable location of The Ridgeway, this impressive detached house offers a perfect blend of space and comfort, making it an ideal home for families. The property boasts an extended layout, featuring four well-appointed bedrooms in the main house, complemented by an adjoining two-storey annexe with an additional two bedrooms. This unique arrangement is perfect for those seeking multi-generational living solutions.
Upon entering, you will be greeted by a variety of spacious reception rooms, providing ample space for relaxation and entertaining. The well-presented interiors have been thoughtfully designed to create a warm and inviting atmosphere throughout. The property also includes three modern bathrooms plus another bathroom in the annexe, ensuring convenience for all residents. The annexe also benefits for its own side entrance and an open plan kitchen / living room.
Outside, the charming garden offers a delightful space for outdoor activities and relaxation, while the detached garage provides additional storage or workshop options or additional parking to the driveway, making it easy for family and guests to visit.
Situated on one of the most sought after roads in Tonbridge, this home is not only perfect for family life, but also conveniently located near local amenities, popular schools, and transport links ideal for those that commute. This property truly represents a rare opportunity to acquire a versatile family home in a prime location. Don’t miss the chance to make this exceptional house your new home.
Collier Street, Tonbridge

Guide Price £1,300,000 – £1,400,000. Nestled in the charming area of Collier Street, Chequer Tree Farmhouse is a stunning Grade II listed detached house that exudes character and history, believed to date back to the 17th century. Set back from the road and beautifully screened by mature laurel hedging, this delightful property boasts a generous lawned front garden, creating a serene and inviting atmosphere.
With over 3,000 square feet of thoughtfully refurbished living space, this home offers flexible accommodation across three floors, making it ideal for family living. The interior is tastefully presented, featuring a wealth of exposed oak beams and timbers, bespoke drop latch doors, and a combination of travertine and engineered wood flooring in various rooms. The ground floor comprises three reception rooms, including a charming dining room, a family room, and a lovely sitting room that benefits from a triple aspect and an inglenook fireplace, with doors leading directly to the garden.
The well-appointed kitchen features a good range of painted wooden cupboards by Rencraft, complemented by modern appliances. It opens into a delightful breakfast area, complete with a fireplace and wood-burning stove, perfect for cosy mornings. A convenient utility room and a shower room are also located off the rear hall.
On the first floor, you will find four spacious double bedrooms, alongside a contemporary family bathroom and a separate WC. A staircase leads to the substantial attic bedroom, currently utilised as a home office and TV room, which includes a stylishly fitted bathroom with a freestanding bath.
Accessed via timber gates, the property features a gravel driveway providing ample parking and leading to a detached double garage equipped with power and light. The well-established gardens that surround Chequer Tree Farmhouse are a true highlight, predominantly laid to lawn and adorned with mature shrub borders and a variety of fruit trees.
Tonbridge Road, Hildenborough, Tonbridge
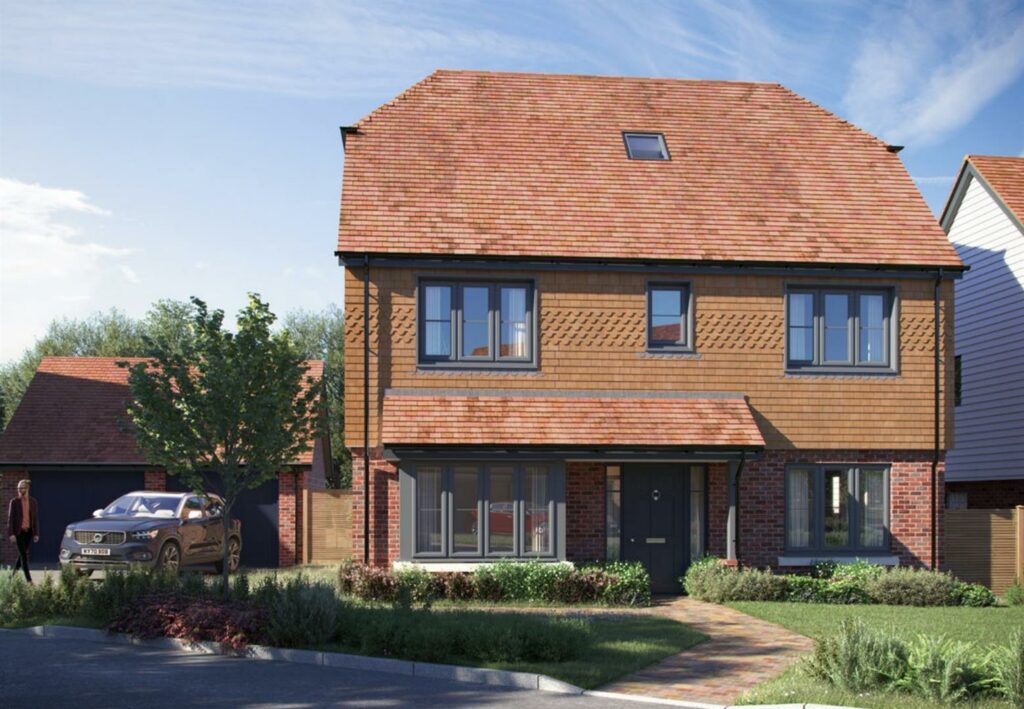
The White Oak is an attractive four-bedroom detached house, encompassing a total area of 1,846 square feet and spread across three storeys. It is situated at the end of a private drive that leads to only two houses, with a country park located nearby.
Upon entering, you are greeted by a welcoming reception hall that provides access to an open kitchen and dining area, which offers views of the rear garden. Adjacent to the kitchen is a utility room, enhancing functionality. The front of the house features a study, while a spacious living room, equipped with windows on both the rear and side, includes double doors that open to the garden.
The first floor comprises three double bedrooms. The master bedroom is particularly noteworthy, as it includes a dressing area, fitted wardrobes, and an ensuite bathroom. The second bedroom also has its own ensuite shower room, while the third bedroom utilises the family bathroom.
The second floor is designed for versatility, featuring a fourth bedroom, a large store room, and an additional shower room, perfect for accommodating guests.
Outside the property is further enhanced by a beautifully enclosed garden, a double garage, and parking.
Residents also benefit from exclusive amenities such as a gym, cinema room, padel court, co-working space, and an outdoor BBQ area, enhancing the overall living experience.

