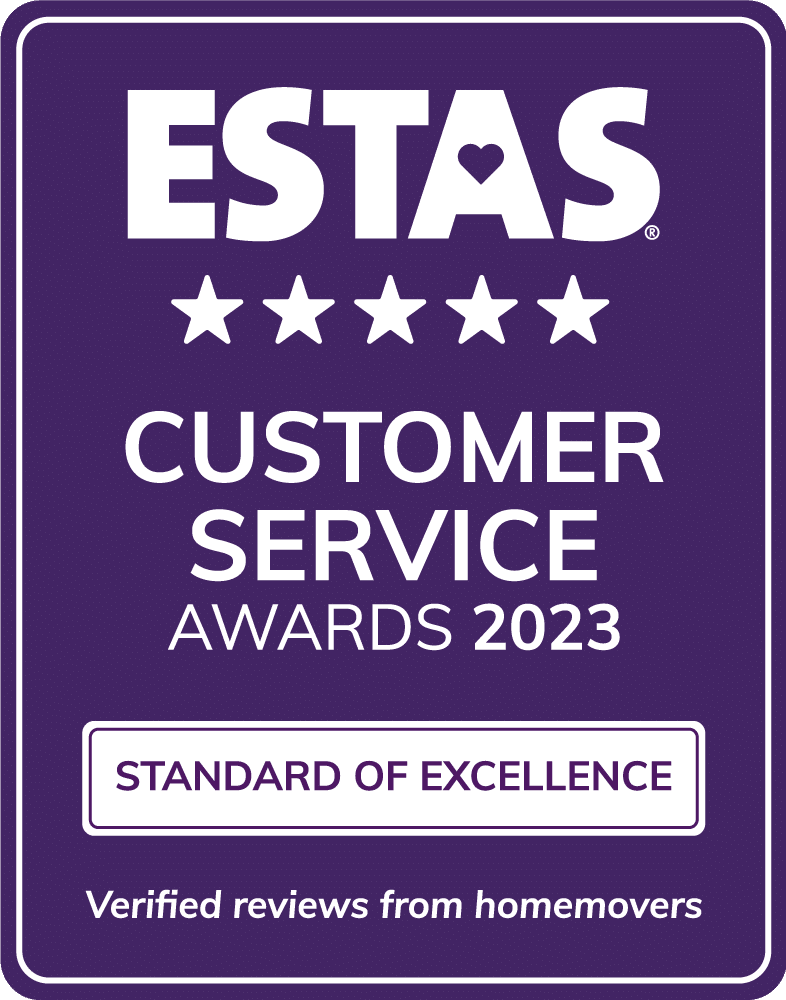Stanley Close, Staplehurst, Tonbridge
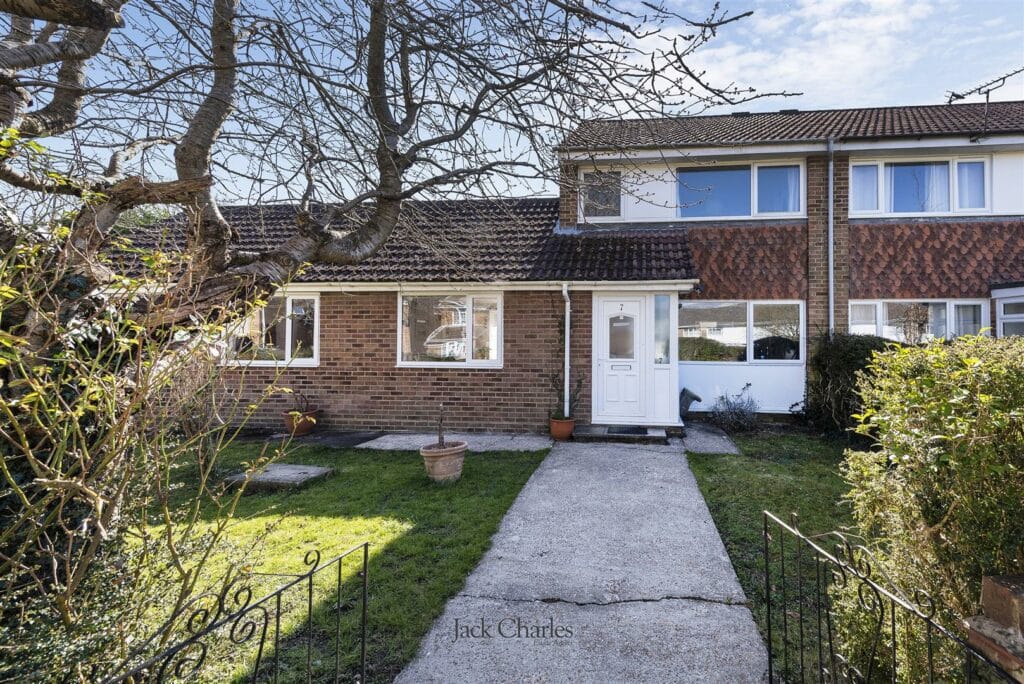
Guide Price £475,000 – £500,000 Nestled in the charming village of Staplehurst, Tonbridge, this deceptively spacious end terrace house offers a wonderful opportunity for family living. Built in 1975, the property boasts a generous 975 square feet of well-designed space, making it an ideal home for those seeking comfort and versatility.
With five bedrooms, this residence is perfect for larger families or those looking for potential multi-generational living arrangements. The layout includes two inviting reception rooms, providing ample space for relaxation and entertaining guests. The natural flow of the home ensures that every corner is utilised effectively, creating a warm and welcoming atmosphere.
The property also features a well-appointed bathroom and convenient parking for one vehicle, along with a garage en bloc, adding to the practicality of this delightful home. The village location enhances the appeal, offering a sense of community while still being within easy reach of local amenities.
Viewings are recommended.
Mill Crescent, Tonbridge
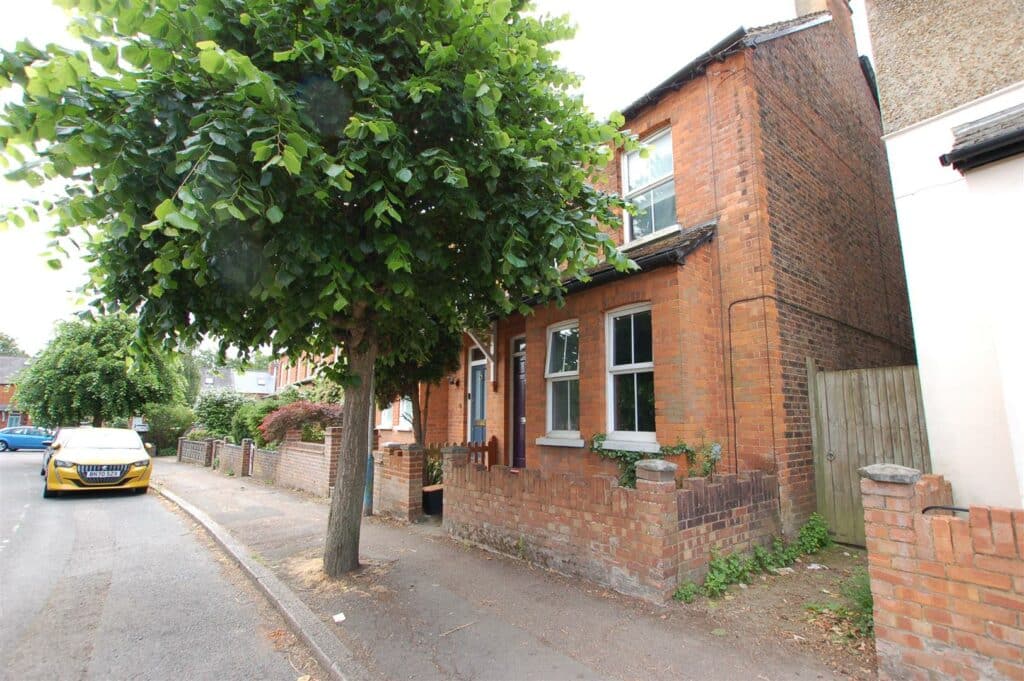
Guide Price £465,000 – £525,000
Jack Charles are delighted to offer for sale this three bedroom Victorian end of terraced property situated in a popular location in central Tonbridge and is within easy reach of local primary and secondary schools as well as the High Street. The property is arranged over three floors providing a lovely sitting room to the front, good sized dining room and a kitchen on the ground floor. To the first floor there is a spacious landing leading to two bedrooms and a good size bathroom. There is a staircase leading up to the loft room which has been used as a bedroom in the past and offers great scope to extend STPP to create an ensuite bedroom.
Outside the garden to the rear has a decked area and shrub boarders and a small area at the front of the property and there is on street permit parking.
Victoria Road, Golden Green, Tonbridge

Guide Price £390,000 – £410,000.
Jack Charles are delighted to offer for sale this wonderful cottage ranging over three floors situated in a lovely village location. You enter on the ground floor into a small lobby area which then opens out into a good size open plan living/dining room with stairs rising to the first floor, Inglenook fireplace fitted with large log burner, doors leading through to the kitchen that is fitted with modern units, worktops and a door leading to the side passage.
To the first floor there are two double bedrooms, both with fitted wardrobes and the contemporary bathroom with a freestanding oval bath and floor rising mixer tap as well as a walk-in shower. Stairs rise to the second floor where there is a lovely large loft bedroom which has built in cupboards and enjoys a wonderful countryside view.
Outside is a separate outbuilding which was previously ideal for storage or could be modernised to make a fantastic home office. The garden has been designed for easy maintenance with brick patio and a further garden shed.
Reeds Lane, Shipbourne, Tonbridge
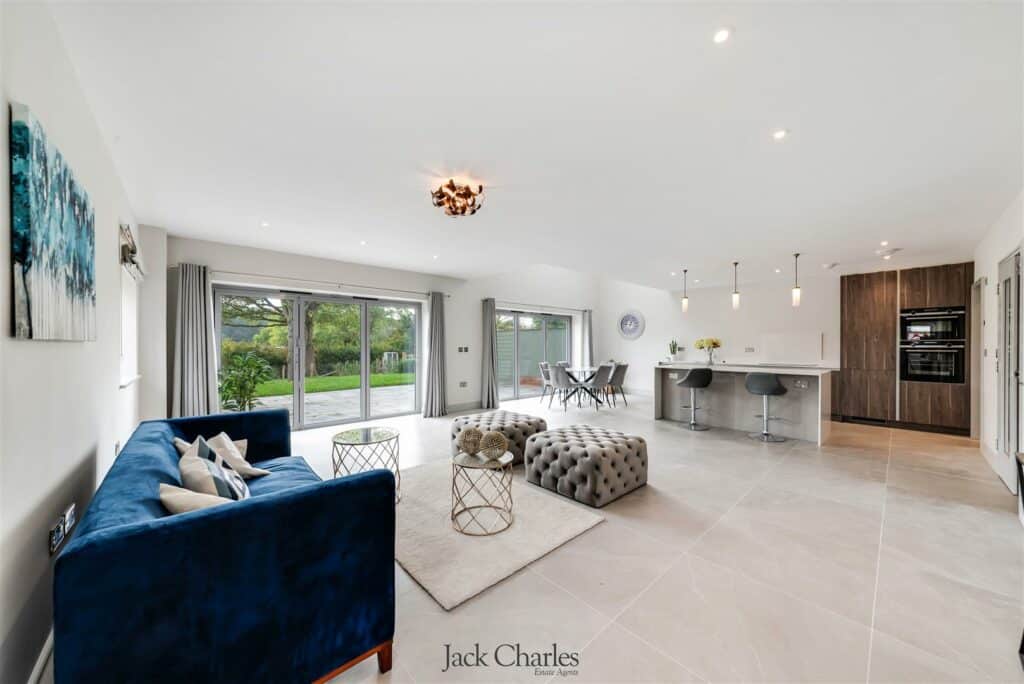
A truly stunning newly built family home. The property is arranged over two floors with 4/5 bedrooms, two ensuite bedrooms and a Jack & Jill family bathroom with Bedroom 3.
The ground floor has a stunning open plan kitchen / dining / living room with bi-fold doors to the rear and a partially vaulted ceiling in the kitchen area, there is a generous ensuite bedroom and good sized 2nd reception room/study that could double up as bedroom 5.
The master bedroom has vaulted ceilings with floor to ceiling height wardrobes and a stylish contemporary ensuite with a freestanding bath and separate shower. The remaining two bedrooms on the first floor share a bathroom with Jack & Jill access to bedroom 3.
The garden is lawned with a large paved terrace and there is parking for two cars.
Council tax band to be confirmed – please discuss with agent.
Reeds Lane, Shipbourne, Tonbridge
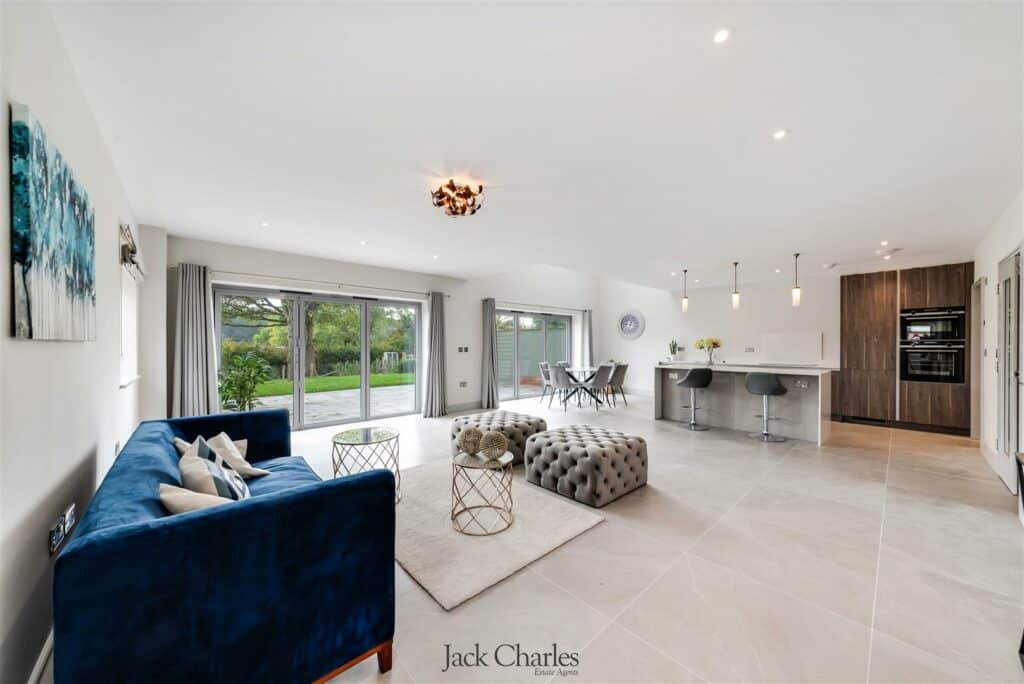
A truly stunning newly built famil home. The property is arranged over two floors with 4/5 bedrooms, two ensuite bedrooms and a Jack & Jill family bathroom with Bedroom 3.
The ground floor has a stunning open plan kitchen / dining / living room with bi-fold doors to the rear and a partially vaulted ceiling in the kitchen area, there is a generous ensuite bedroom and good sized 2nd reception room/study that could double up as bedroom 5.
The master bedroom has vaulted ceilings with floor to ceiling height wardrobes and a stylish contemporary ensuite with a freestanding bath and separate shower. The remaining two bedrooms on the first floor share a bathroom with Jack & Jill access to bedroom 3.
The garden is lawned with a large paved terrace and there is parking for two cars.
Council tax band to be confirmed – please discuss with agent.

