Manor Road, Sevenoaks
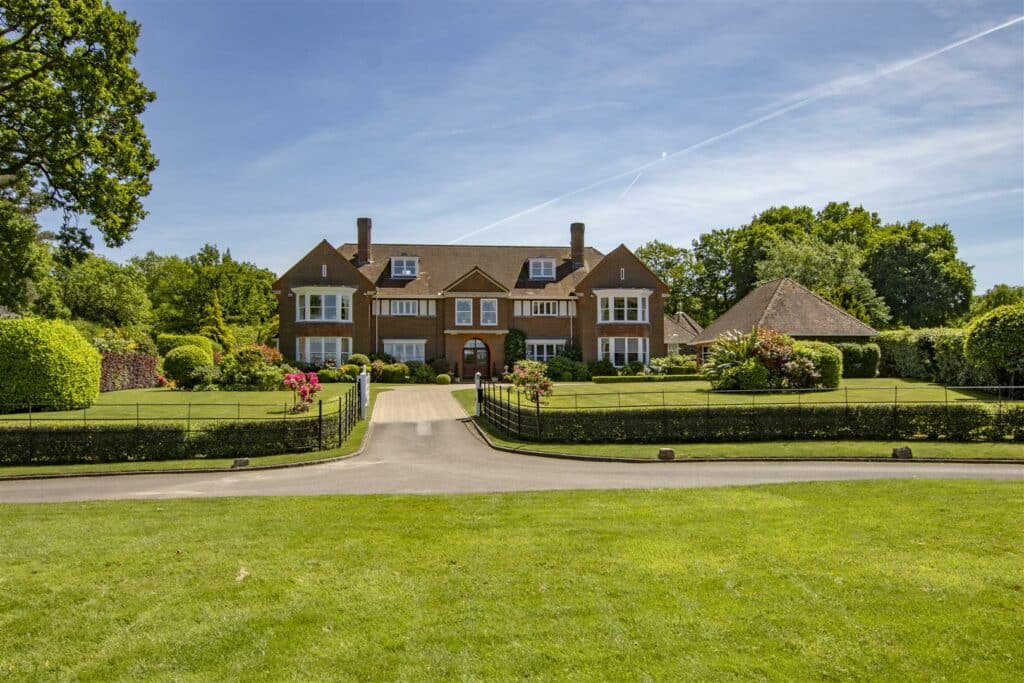
Guide Price £2,750,000 – £3,000,000
An impressive six bedroom detached country house set within an exclusive private estate in an Area of Outstanding Natural Beauty, offering approximately 6,370 sq ft of well proportioned accommodation arranged over three floors. Willington Manor forms part of a small collection of individual homes and enjoys a private setting within a wider 17 acre estate, with just under 2.5 acres of landscaped gardens. The property features generous reception space including a garden room and study, a kitchen and breakfast room with scope to enlarge, flexible bedroom accommodation with a principal suite enjoying far reaching views towards London, and a detached triple garage with electric gated access. A rare opportunity to acquire a substantial and refined home in a highly discreet Kent location.
Some pictures were taken through the summer months.
Lamberhurst
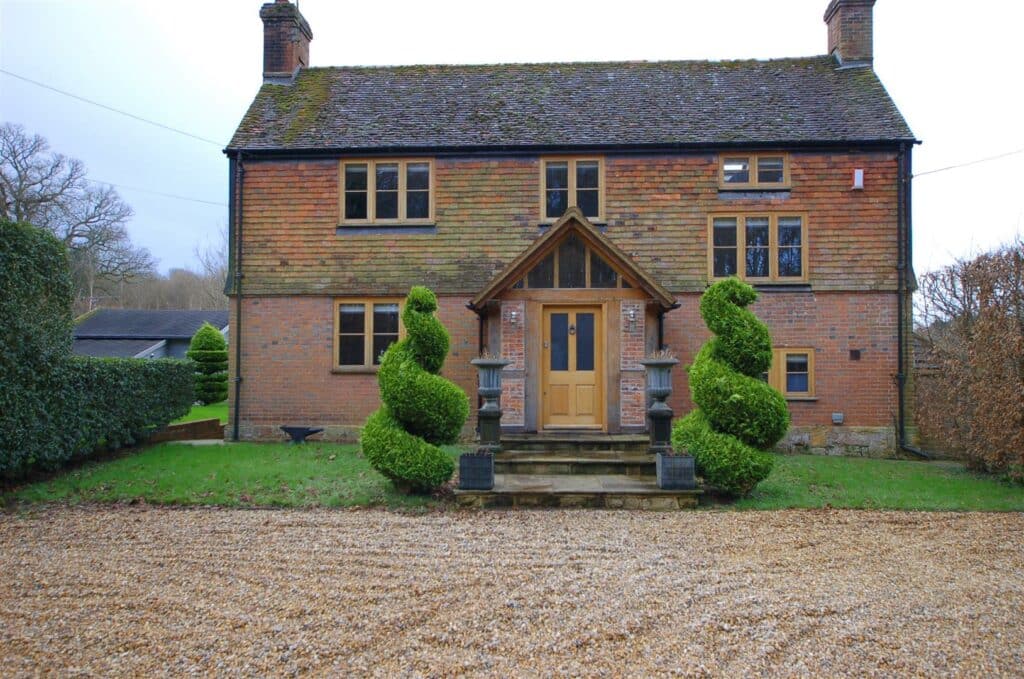
**Guide Price £1,450,000 – £1,550,000**
Jack Charles are delighted to offer for sale this truly stunning detached grade II listed 17/18th century farmhouse believed to have 14th century origins, standing in approximate 1.36 acres of formal gardens, offering excellent family accommodation with the added benefit of a detached two bedroom self-contained annexe. Triple open barn garage & ample parking. The property is set well back from road behind a small area of woodland and occupies a secluded and private position adjoining and overlooking farmland to the rear and is bordered to the west by the river Bewl. It is a must see.
Tonbridge Road, Hildenborough, Tonbridge
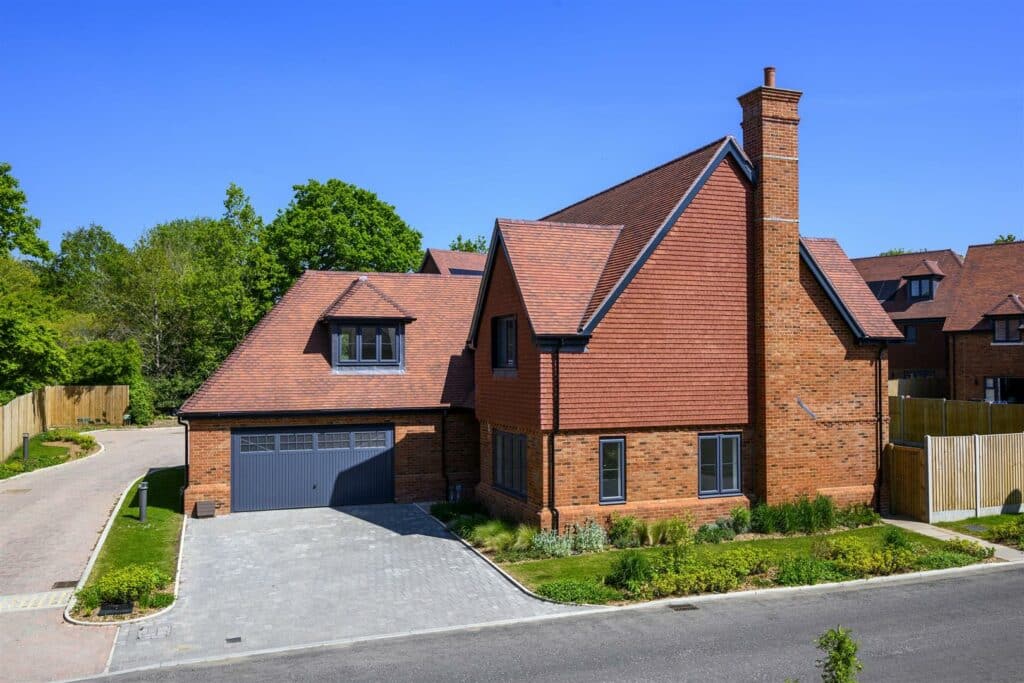
The Emory is an impressive detached house featuring five bedrooms and spanning a total of 2,244 square feet across two levels. When you enter you are welcomed by a spacious reception hall that leads to an open kitchen and dining area, which offers views of the rear garden. Adjacent to the kitchen is a utility room, enhancing the home’s functionality. The front of the house includes a study, while the large living room with windows to both the rear and side also provides access to the garden through double doors.
The first floor comprises four double bedrooms and one single bedroom. The master bedroom is particularly spacious and includes a dressing area, fitted wardrobes, and an ensuite bathroom. Bedrooms two and three also feature ensuite shower rooms, while bedrooms four and five share a family bathroom. Outside the property boasts a beautifully enclosed garden, along with a double garage and parking.
Residents also benefit from exclusive amenities such as a gym, cinema room, padel court, co-working space, and an outdoor BBQ area, enhancing the overall living experience.
Tonbridge Road, Hildenborough, Tonbridge
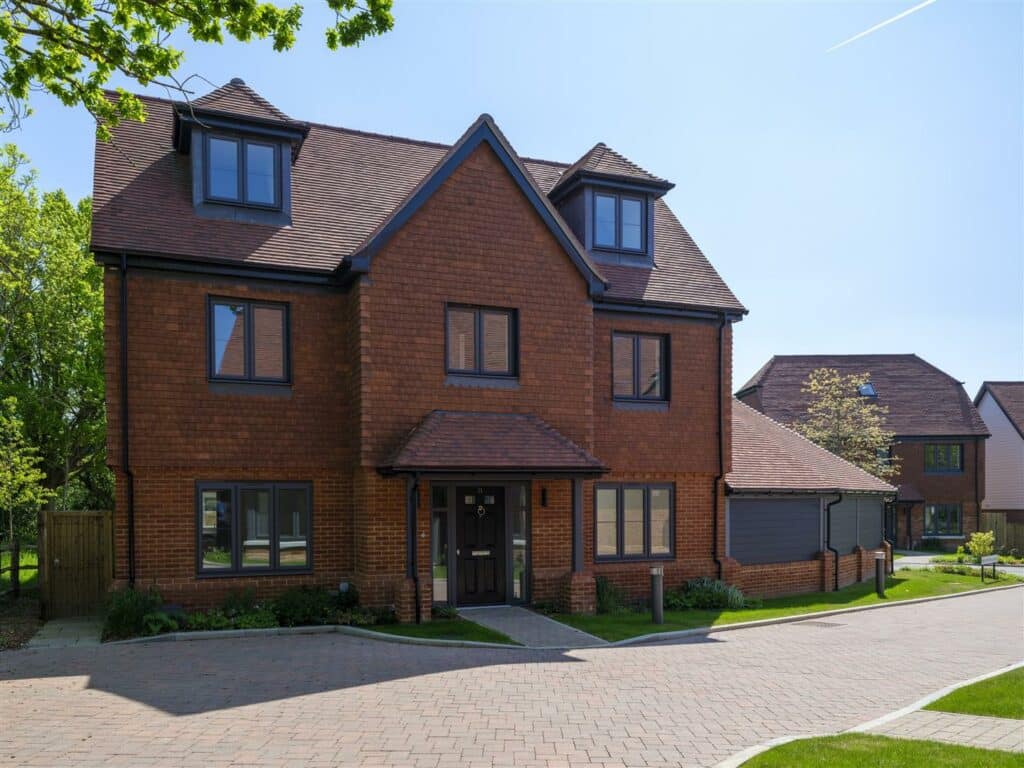
The Hazel is stunning 5 bedroom detached home in the prestigious Oakhill development.
The impressive kitchen/breakfast area has French doors opening out to the garden, welcoming plenty of natural light. The garden is 163 sqm and south east facing. The garden features include an outside light, garden tap and electrical sockets for convenience. The kitchen is completed to a high specification, with integrated appliances including a built in double oven, 5 zone induction hob, dishwasher, larder fridge and freezer. All doors and drawers are soft closing. The adjoining utility room opens out to the garden. The utility room includes plumbing for a washing machine, stainless steel undermount sink, and 20mm Silestone worktops.
The separate living room is located at the front of the property benefitting from French doors opening out on to the garden, welcoming natural light. The dining room is also located towards the front of the property with access through to the utility room. The WC and storage cupboards completes the ground floor.
Bedroom 1 is a spacious bedroom with bespoke fitted wardrobes and en suite. Bedrooms 2 and 3 are both spacious double bedrooms. The family bathroom is completed to a bespoke bathroom design. The linen cupboard completes the first floor.
Bedrooms 4 and 5 are also double bedrooms. The second floor is equipped with a shower room. The linen cupboard completes the second floor.
Double carport included within the property.
Ivy Hatch, Sevenoaks
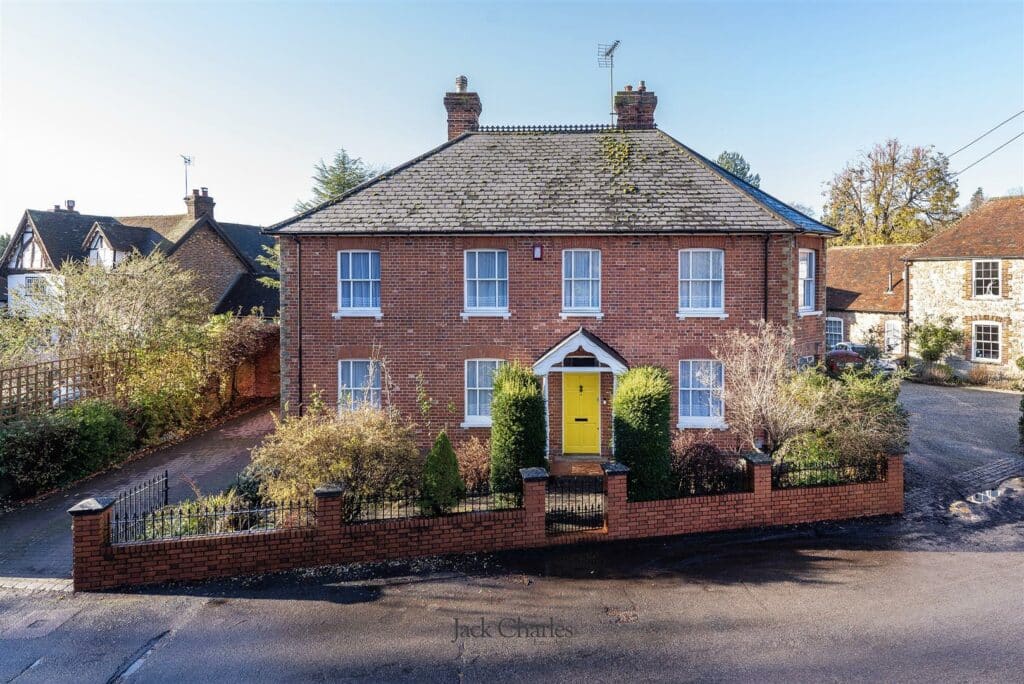
Jack Charles are delighted to offer for sale this distinctive and deceptively spacious 5/6 bedroom detached historic home, Fleur de Lys is set right in the heart of this magnificent hamlet, formerly the village shop, post office and bakery has been thoughtfully modernised by the current owners, preserving its character while introducing stylish modern finishes. It also has the benefit of a detached two storey one bedroom annexe, formally the bakehouse.
The house itself is arranged over four floors and offers five double bedrooms two bathrooms, several reception rooms a conservatory and galley kitchen along with a substantial cellar currently used as a gym and workshop.
Outside it has a beautiful cottage style garden and ample parking.
The Haydens, Tonbridge
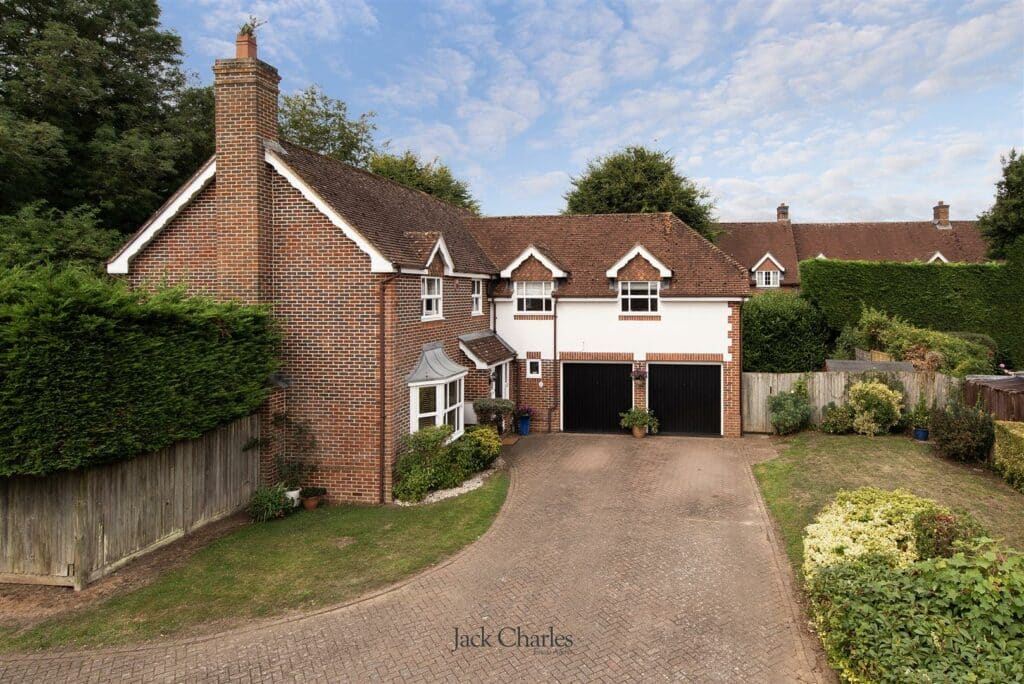
Guide Price £1,250,000 – £1,300,000 Jack Charles are delighted to offer for sale this wonderful detached family home situated in the favoured The Haydens just off Yardley Park Road, which is within a 5 minute walk to the High Street. This particular property has a super position within a small cul-de-sac of equally stunning homes. Internally the property has well appointed accommodation which includes a reception hall, double aspect living room and a wonderful remodelled open plan kitchen / dining room and separate utility room which also leads to a workshop which was formally the left hand side of the garage and could easily revert. The right hand side of the garage has been converted into a self contained studio / annexe with a kitchenette, shower room and bedroom which is accessed via a rear door.
To the first floor there is a spacious landing, five bedrooms, ensuite dressing area and bathroom to the master bedroom and ensuite to bedroom 2 as well as a family bathroom.
Outside to the front there is a drive leading to the front of the double garage and could provide parking in a tandem fashion for 4 cars, there is access to the side leading to the south facing rear garden which is mainly laid to lawn with a paved terrace and offer a good degree of privacy and seclusion. The residents of the The Haydens also benefit from the use of the large green situated on the left as you enter through the pillared entrance.
Mill Lane, Tonbridge
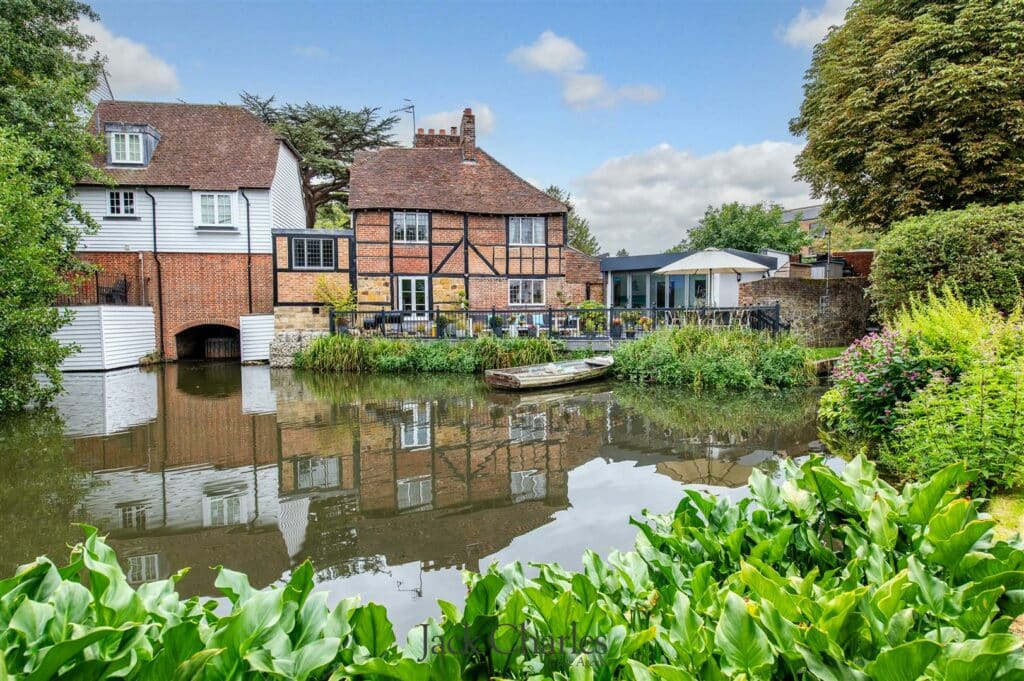
GUIDE PRICE £1,250,000 – £1,350,000 Jack Charles are delighted to offer for sale this exquisite Grade II Listed detached house situated in a conservation area and offers a unique blend of period charm and modern living. Built in 1086, the property boasts a rich history while providing all the comforts of contemporary life.
With four spacious reception rooms/areas, this home is perfect for both entertaining guests and enjoying quiet family time. The heart of the home is the open plan kitchen, family, and casual dining area, which creates a warm and inviting atmosphere. This space is designed for modern living, allowing for seamless interaction and connection among family members and friends.
The property features four well-appointed bedrooms, providing ample space for a growing family or guests. Two stylish bathrooms and a separate first floor W/C ensure convenience and comfort for all.
Spread across three beautifully presented floors, this home is filled with character and charm. The large decking area at the rear offers stunning views over the tranquil mill pond, making it an ideal spot for relaxation or outdoor gatherings.
Additionally, the property includes parking, a valuable feature in this desirable location. This delightful home on Mill Lane is a rare find, combining historical elegance with modern amenities, making it a perfect choice for those seeking a unique and inviting residence in Tonbridge.
Collier Street, Tonbridge

Guide Price £1,250,000 – £1,350,000. Nestled in the charming area of Collier Street, Chequer Tree Farmhouse is a stunning Grade II listed detached house that exudes character and history, believed to date back to the 17th century. Set back from the road and beautifully screened by mature laurel hedging, this delightful property boasts a generous lawned front garden, creating a serene and inviting atmosphere.
With over 3,000 square feet of thoughtfully refurbished living space, this home offers flexible accommodation across three floors, making it ideal for family living. The interior is tastefully presented, featuring a wealth of exposed oak beams and timbers, bespoke drop latch doors, and a combination of travertine and engineered wood flooring in various rooms. The ground floor comprises three reception rooms, including a charming dining room, a family room, and a lovely sitting room that benefits from a triple aspect and an inglenook fireplace, with doors leading directly to the garden.
The well-appointed kitchen features a good range of painted wooden cupboards by Rencraft, complemented by modern appliances. It opens into a delightful breakfast area, complete with a fireplace and wood-burning stove, perfect for cosy mornings. A convenient utility room and a shower room are also located off the rear hall.
On the first floor, you will find four spacious double bedrooms, alongside a contemporary family bathroom and a separate WC. A staircase leads to the substantial attic bedroom, currently utilised as a home office and TV room, which includes a stylishly fitted bathroom with a freestanding bath.
Accessed via timber gates, the property features a gravel driveway providing ample parking and leading to a detached double garage equipped with power and light. The well-established gardens that surround Chequer Tree Farmhouse are a true highlight, predominantly laid to lawn and adorned with mature shrub borders and a variety of fruit trees.
The Ridgeway, Tonbridge
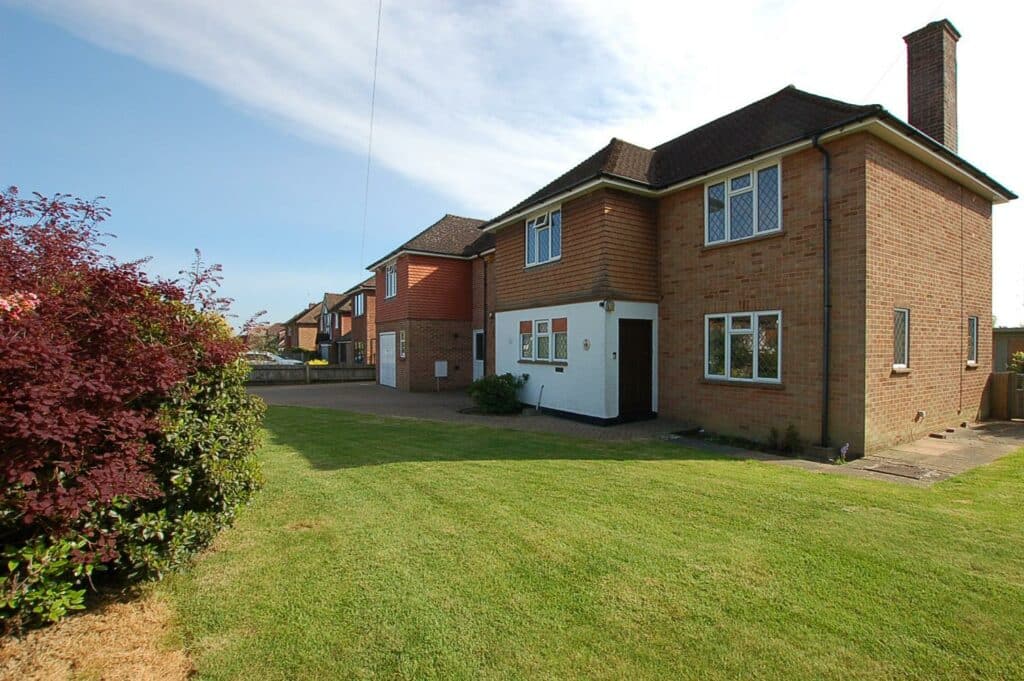
Jack Charles are delighted to offer for sale this fantastic opportunity to purchase a large five-bedroom detached family home Situated in one of the most sought-after roads in Tonbridge. Not only does the property stand in a large plot, it also offers scope for further expansion and alteration and provides well presented accommodation that comprises entrance lobby leading to a spacious reception hallway with doors leading to a study, dining room, living room, kitchen and cloakroom/ WC and a triple aspect lounge with a brick feature fireplace, windows to the front and side and patio doors to the rear garden. The family room can be accessed via the dining room and also via the kitchen / utility room. The Kitchen has a range of white gloss units, granite worktops, neutral tiled flooring and an archway leading to the utility room with matching units.
To the first floor there are five double bedrooms, ensuite and a family bathroom.
Outside the garden is mainly side and rear and laid to lawn, with mature trees and shrubs, there is also a patio area, summer house. To the front there is a large driveway for several cars and a garage. There is also a further area of garden and is partially walled.
Viewings are recommended.
Maidstone Road, Hadlow, Tonbridge
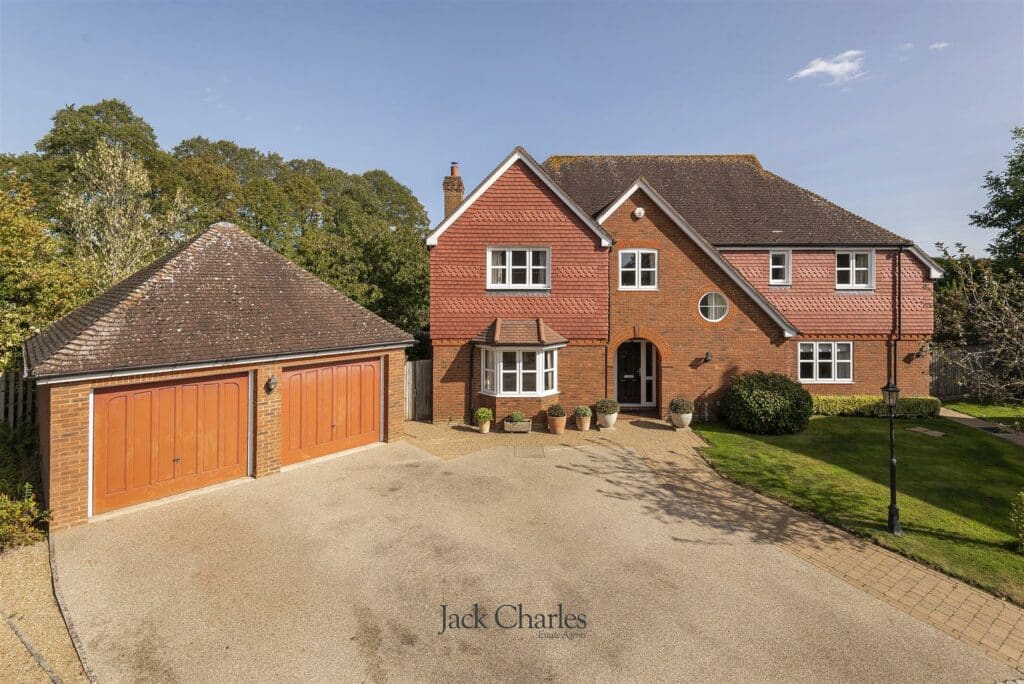
Jack Charles have the pleasure of marketing this substantial detached property situated in a private cul-de-sac of just three properties. The property backs onto farmland and is beautifully presented internally and offers spacious accommodation over two floors comprising a spacious reception hall with turned stairs to first floor, cloakroom / WC, two sets of multi paned doors to the drawing room and dining room, further doors to a study and a substantial kitchen/breakfast room. The drawing room has doors leading out onto the garden, a larger inglenook fireplace with windows either side of the chimney breast, the dining room also has access out onto the garden and the study is a good sized with bespoke fitted cupboards. The kitchen / breakfast room is stunning and has a with central island, it is fitted with a range of matching units and Quartz worktops integrated appliances, door to a useful utility room with access to the outside and space and plumbing for a washing machine. The snug is situated just off the Kitchen and provides a lovely relaxing area. To the first floor there is a galleried landing and doors to five double bedrooms, two with en-suites, and a family bathroom, the first 3 bedrooms over look the rear garden and farmland beyond and bedrooms 4 and 5 over look the front, they all have built in wardrobes. Outside there is ample parking to the. front of the property and detached double garage, there is access to the rear via both sides and gardens are beautifully landscaped with various seating areas and brickpaved patio and a large lawned area that surround the property to both side and rear.
